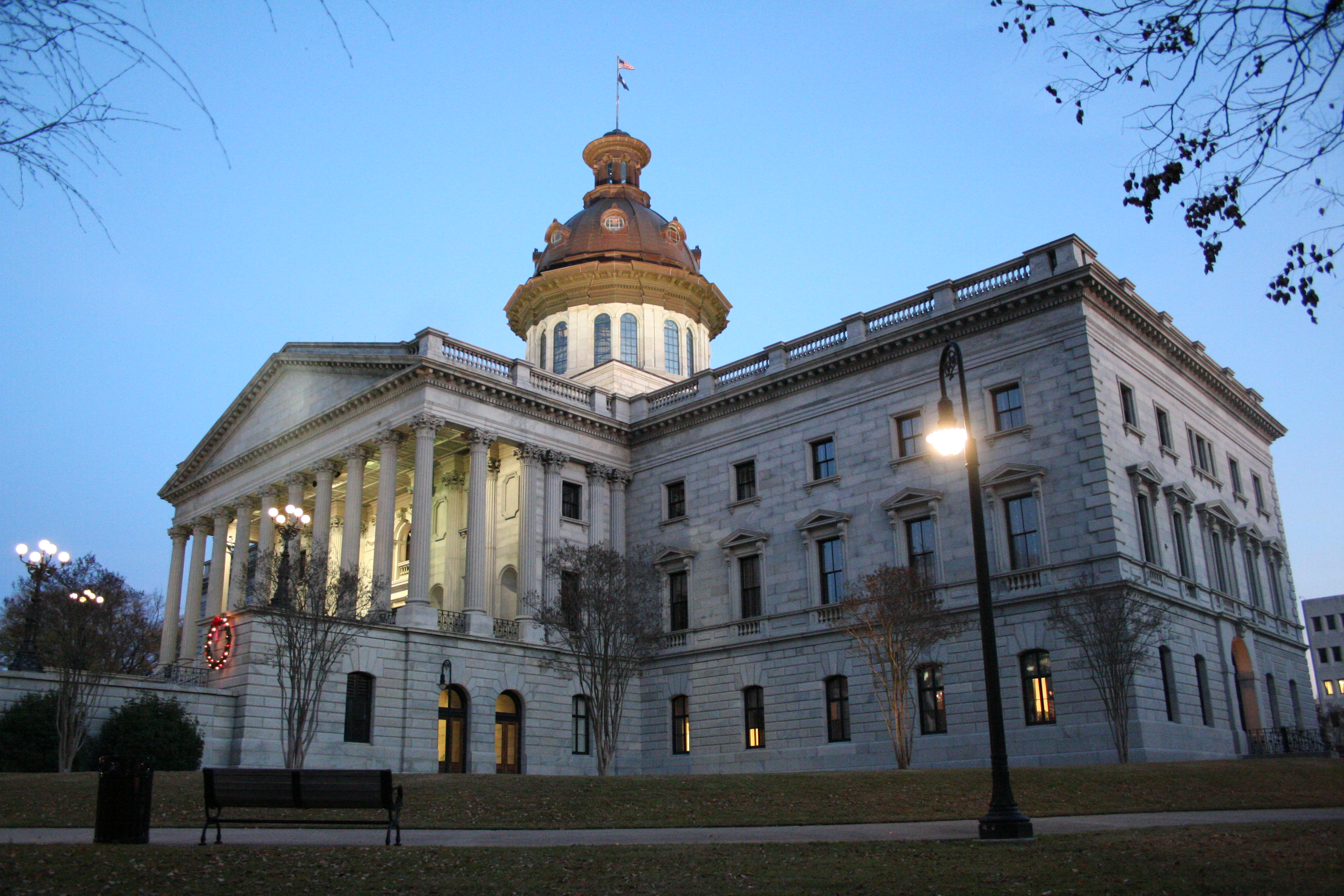- South Carolina State House
Infobox_nrhp | name =South Carolina State House
nrhp_type = nhl

caption =The South Carolina State House
location=Columbia, South Carolina
lat_degrees = 34
lat_minutes = 0
lat_seconds = 1.56
lat_direction = N
long_degrees = 81
long_minutes = 1
long_seconds = 59.33
long_direction = W
area =
built =1855
architect=John R. Niernsee ; Et al.
architecture= Greek Revival
designated=May 11 ,1976 cite web|url=http://tps.cr.nps.gov/nhl/detail.cfm?ResourceId=984&ResourceType=Building
title=South Carolina State House |accessdate=2008-03-24|work=National Historic Landmark summary listing|publisher=National Park Service]
added =June 5 ,1970 cite web|url=http://www.nr.nps.gov/|title=National Register Information System|date=2007-01-23|work=National Register of Historic Places|publisher=National Park Service]
governing_body = State (South Carolina General Assembly)
refnum=70000598 The South Carolina State House is the state capitol building of theU.S. state ofSouth Carolina . The building Houses theSouth Carolina General Assembly , and housing the offices of the Governor and Lieutenant Governor of South Carolina, it is located in the capital city of Columbia near the corner of Gervais and Assembly Streets.History
. Although several public buildings were "put to the torch" when United States troops entered the city, the capitol building was not. The structure was, however, damaged by artillery and smoke from the burning of adjacent structures. The building was finally completed in 1907. The current State House weighs more than 70,000 tons and has 130,673 gross square feet. The building is approximately convert|300|ft|m long, convert|100|ft|m wide and convert|180|ft|m tall. Today, the copper-domed granite building wears six bronze stars to mark wartime shell/cannonball hits.
The building was controversial during the 2000 U.S. presidential campaign for flying a
Confederate battle flag . [ [http://archive.salon.com/politics2000/feature/2000/04/18/mccain/index.html Salon.com Politics 2000 article for one preliminary reference on this topic] ]Renovations
The capital has undergone two major renovation projects. The first occurred from 1959 through 1969. The planning phase for the second renovation occurred from 1991 to 1995. The second renovation addressed a number of problem areas that were not addressed during the first renovation and modernized the building. The renovation began in 1995 and lasted until mid 1998. The work balanced the need to meet modern code requirements and improved efficiency against a respect for historic form and appearance. Main enhancements were structural improvements, the sophisticated electrical wiring, alarm systems, or the state-of-the-art earthquake isolators that were installed. The renovation restored the House and Senate chambers, the 19th century treatment of the lobby, the vaulted brickwork in the hallways of the lower floor, the restored marble floors and refurbished interior of the dome. The total cost of the project was approximately $48,000,000. The State House was reopened on
August 22 ,1998 .Architecture
style, first designed by John R. Niernsee. The buildings main structure was completed in 1875, and renovations were made to the original building in 1907, 1959, and 1998.
The rotunda is decorated with a painted masterpiece, and is really two domes: an inner which is seen by visitors on the inside and the main copper dome from the outside.
The South Carolina State House is also known for its distinctive cooper dome which adorns its roof.
The State House was designated a
National Historic Landmark in 1976.citation|title=PDFlink| [http://pdfhost.focus.nps.gov/docs/NHLS/Text/70000598.pdf National Register of Historic Places Inventory-Nomination: South Carolina Statehouse] |32 KB|date=December, 1975 |author=Mary Jane Gregory, Ralph Christian, and George R. Adams |publisher=National Park Service also available PDFlink| [http://www.nationalregister.sc.gov/richland/S10817740006/S10817740006.pdf here] |32 KB and PDFlink| [http://pdfhost.focus.nps.gov/docs/NHLS/Photos/70000598.pdf "Accompanying six photos, exterior and interior, from 1970 and 1975 (and one photo of a different building)"] |32 KB]The South Carolina Department of Archives and History states:"Vienna-born architect John Niernsee began the structure in 1851, but the Civil War and post-war poverty slowed progress on the building.... From 1888 to 1891, Niernsee’s son,
Frank McHenry Niernsee , served as architect and much of the interior work was completed. In 1900 Frank Milburn served briefly as architect, but was replaced in 1905 byCharles Coker Wilson who finally finished the exterior in 1907."cite web|url=http://www.nationalregister.sc.gov/richland/S10817740006/index.htm
title=South Carolina Statehouse, Richland County (Main & Gervais Sts., Columbia) |accessdate=2008-03-24|work=National Register Properties in South Carolina listing|publisher=South Carolina Department of Archives and History]House Grounds
There are many statues and monuments on the State House grounds, such as a Confederate battle flag, which flew over the dome of the State House until it was the subject of controversy in the 2000 U.S. presidential campaign.Fact|date=March 2008 On
July 1 ,2000 it was moved to the Monument dedicated to South Carolina's Confederate Dead on the north side of the State House grounds.Fact|date=March 2008 On the other hand it is also asserted that the South Carolina State House is the only state capitol in the nation to have a monument dedicated to the contributions and history ofAfrican-Americans on its grounds.Fact|date=March 2008 The grounds is also home to a monument to fallen South Carolina Law Enforcement Officers located on the southwest of the South Portico. There is also a statue for SenatorStrom Thurmond andBenjamin Ryan Tillman .References
External links
* [http://www.knowitall.org/letsgo/lgsh/sh_home.html South Carolina State House virtual tour]
Wikimedia Foundation. 2010.
