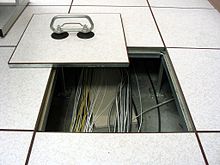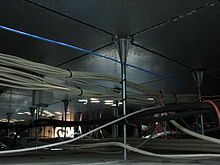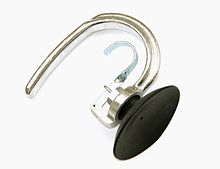- Raised floor
-
A raised floor (also raised flooring) or access floor(ing) (also raised access computer floor) are types of floor that provide an elevated structural floor above a solid substrate (often a concrete slab) to create a hidden void for the passage of mechanical and electrical services. They are widely used in modern office buildings, and in specialized areas such as command centers, IT data centers and computer rooms where there is a requirement to route mechanical services and cables, wiring, and electrical supply. Raised/Access Flooring can be installed at varying heights from 2inches/50mm to heights above 4ft/1200mm to suit services that may be accommodated beneath. Additional structural support and lighting are often provided when a floor is raised enough for a person to crawl or even walk beneath.
In the U.S., underfloor air distribution is becoming a more common way to cool a building by using the void below the raised floor as a plenum chamber to distribute conditioned air, as has been done in Europe since the 1970s.[1]
Contents
Design
This type of floor consists of a gridded metal framework or substructure of adjustable-height supports (called "pedestals") that provide support for removable (liftable) floor panels, which are usually 2×2 feet or 60×60 cm in size. The height of the legs/pedestals is dictated by the volume of cables and other services provided beneath, but typically arranged for a clearance of at least six inches or 15 cm.
The panels are normally made of steel-clad particleboard or a steel panel with a cementitious internal core, although some tiles have hollow cores. Panels may be covered with a variety of flooring finishes to suit the application such as carpet tiles, high-pressure laminates, marble, stone, and antistatic finishes for use in computer rooms and laboratories.
Many modern computer and equipment rooms employ an underfloor air distribution to ensure even cooling of the room with minimal wasted energy. Conditioned air is provided under the floor and dispersed upward into the room through regularly spaced diffuser tiles, blowers or through ducts directed into specific equipment. Automatic fire protection shutoffs may be required for underfloor ventilation, and additional suppression systems may be installed in case of underfloor fires.
Because the flooring tiles are rarely removed once equipment has been installed, the space below them is seldom cleaned, and fluff and other debris settles, making working on cabling underneath the flooring a dirty job. Smoke detectors under the raised floor can be triggered by workers disturbing the dust, resulting in false alarms.
Panel-lifter
To remove panels, a tool with a suction cup on the end (referred to as a "floor puller", "tile lifter", or "suction lifter") is used. A hook-and-loop lifter may be used on carpeted panels.
Structural problems
Structural problems, such as rocking panels and gaps between panels, can cause significant damage to equipment and injury to personnel. Regular inspections for the structural integrity of a raised floor system can identify problems.
Cooling load implications
The installation of a raised floor system can change the thermal behavior of the building by reducing the interaction between the heat gains and the thermally massive concrete slab.[2] The raised floor serves as a separation between the room and the slab. Energy simulations of an office building located in San Francisco showed that the mere presence of the raised floor affects the zone cooling load profile and tends to increase the peak cooling load. When carpeting is present the negative impact of the raised floor on zone peak cooling load may be reduced.[2]
See also
- Room air distribution
- Suspended ceiling
- Underfloor air distribution
References
- ^ Spinazzola, Steven (2005). "HVAC: The Challenge And Benefits of Under Floor Air Distribution Systems". http://www.facilitiesnet.com/hvac/article/HVAC-The-Challenges-and-Benefits-of-Under-Floor-Air-Distribution-Systems--3516.
- ^ a b Schiavon S, Lee KH, Bauman F, Webster T (2010). "Influence of raised floor on zone design cooling load in commercial buildings". Energy and Buildings. 42 (5): 1182–1191. doi:10.1016/j.enbuild.2010.02.009. http://escholarship.org/uc/item/2bv611dt.
Categories:- Floors
- Architectural elements
- Heating, ventilating, and air conditioning
Wikimedia Foundation. 2010.



