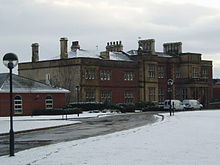- Cranage Hall
-
Cranage Hall is a former country house in the village of Cranage, Cheshire, England. It was built in 1828–29 for Lawrence Armitstead, and designed by Lewis Wyatt.[1] In 1932 a parallel wing was added.[2] Since the hospital closed, it has been used as a hotel and conference centre.[3] The building is constructed in red brick with blue brick diapering, and in yellow sandstone. It is roofed in slate.[4] The architectural style is Elizabethan.[1] The building is in two storeys plus a basement, and it has eight bays. The first and fourth bays are in stone; the others are in brick. In front of the sixth and seven bays is a two-storey stone porch with four fluted Doric columns, an entablature with a frieze, and a balcony with an openwork balustrade. Between the third and fourth bays is a slim octagonal tower with an ogee cap and a weathervane. The building has been designated by English Heritage as a Grade II listed building.[4]
References
- ^ a b de Figueiredo, Peter; Treuherz, Julian (1988), Cheshire Country Houses, Chichester: Phillimore, pp. 226–227, ISBN 0-85033-655-4
- ^ Hartwell, Claire; Hyde, Matthew; Hubbard, Edward; Pevsner, Nikolaus (2011) [1971], Cheshire, The Buildings of England, New Haven and London: Yale University Press, p. 306, ISBN 978-0-300-17043-6
- ^ Cranage Hall Hotel, Cranage Hall Venue, http://www.cranagehallmanchester.co.uk/Cranage_Hall_Venue_Home.html, retrieved 16 June 2011
- ^ a b "Cranage Hall Hospital", The National Heritage List for England (English Heritage), 2011, http://list.english-heritage.org.uk/resultsingle.aspx?uid=1277460, retrieved 16 June 2011
Coordinates: 53°12′41″N 2°22′33″W / 53.21131°N 2.37578°W

This article about a Cheshire building or structure is a stub. You can help Wikipedia by expanding it.

