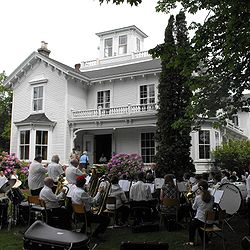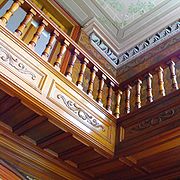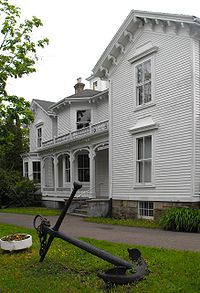- Churchill House, Hantsport
-
Churchill House 
Established 1966 Location 6 Main Street, Hantsport, Nova Scotia Canada Type Municipal and Marine Museum Website www.hantsportnovascotia.com/history-of-hantsport.html Town of Hantsport Churchill House is a historic house and community centre located in Hantsport, Nova Scotia. The house was built in 1860 by noted Hantsport shipbuilder Ezra Churchill as a gift for his son John Wiley Churchill.[1] The well-preserved example of an Italianate house[2] today serves as a museum and community centre owned by the Town of Hantsport.
Contents
History of house
The Churchills were the owners of Hantsport, Nova Scotia's largest shipbuilding company which built some of the largest ships in Nova Scotia including the barque Hamburg, the largest three masted sailing barque ever built in Canada. Ezra and his wife Ann had 11 children, two of which were sons who both worked for their father in the shipbuilding industry.
The land of the Churchill House and Hantsport Memorial Community Center grounds was sold by Ezra Churchill to his son John Wiley Churchill in September, 1866, for eight hundred dollars. The house was built about the same time as the Churchills' shipbuilding business in Hantsport took off and gained prominence. Once called The Cedars after the magnificent cedar trees on the property, the house was a fine example of Victorian architecture and the Shipping Era. John lived here with his wife Mary and two daughters, Violet and Laura, until his death.
The first floor of the house was restored in 1966 as a Canadian centennial project; the two rooms upstairs were done in 1978 and the master bedroom in 1999, the original colours and designs were used in the restorations.
Features
Foyer
When walking in through the main (side) door one enters a large room. The wallpaper is called Lincrusta, a form of embossed paper made to imitate the look of leather. It is applied warm and wet and shaped while still warm, and then hand painted. The cost in the early 1890s was around $12.00 per roll, which was very expensive at that time. The floor is oak and mahogany and is not original to the house. The fireplace is false and was for decorative purposes. The moldings around the ceiling are made of plaster in about 1 ½ foot lengths and then installed and hand painted.
Front hall
At the bottom of the staircase is a statue of the water spirit Ondine, of Germanic mythology. Many large ship owners, builders and sea captains kept Ondine as a good luck piece, but it was said that if you crossed her you would die a watery death. On the wall by the staircase is a painting of Elaine of Astolat based on one of Churchills favorite poems by Alfred Lord Tennyson entitled "Lancelot and Elaine". This painting is painted directly on the wall. Elaine died of a broken heart after writing a letter to Lancelot, asking that he look after her burial. Local legend is that at midnight of the full moon, the oarsman begins to row and Elaine trails her hand in the water. The moon and the clouds also shift. The painting was done some time in the 1890s by George Lyons, the same man who did the interior decorative paintings in the house. The wallpaper on the walls in the front hallway is similar to the Lincrusta in the dining room, but its called Anaplicta, the difference being the number of colors used.
George Lyons lived in Hantsport around 1890, and did the extensive decorations on the walls and ceilings in the home. His style can often be identified by his use of dark green walls, light stucco-work scrolls at the top of the wall and the application of flowers and roses. The front doors originally featuredBelgian stained glass, but in the 1950s, one side was broken and was replaced by a craftsmen from New Brunswick, and it is not known which side is the original and which is the replacement.
Sitting room/study
This room would have been used as a sitting room or study for the Churchills. It is decorated quite beautifully in the style of the artist George Lyons. The arch over the bay windows is painted to appear like wood, but it is actually made of plaster. The furniture located in this room is not from the house; it belonged to John Churchill's half-brother, also named Ezra Churchill, who lived in Walton, Nova Scotia.
Drawing rooms
These rooms are where the family would have done their entertaining. The marble fireplaces and crystal chandeliers are from France. The mirrors were originally at the Haliburton House in Windsor, where Ezra Churchill lived for a few years (1872 the house was still being built in Hantsport). When the house was sold, the mirrors were brought here. They are made from Diamond Dust, and if you look closely you can see bits of ground diamond, especially near the edges and bottom. The small room at the back was probably the men’s smoking room, as it was socially unacceptable at the time for the men to smoke in front of women. Sculpted into the ornate ceiling are the initials JWC (John Wiley Churchill)
Music room
The oak and mahogany floors in the music room are original to the house. On the walls is a version of the Churchill coat of arms; each one is hand painted. The balcony was used for a small orchestra, and the family and their guests could either dance or sit below. It is also possible the family would listen to a larger band from the balcony. There is a great attention to detail on the door frame, the knots are painted on, as is the wood grain on the door. This room would have been used as a Dining room as well.
Upstairs
The stairs of the grand staircase were constructed so that the long skirts of the ladies would flow down gracefully as they descended to the lower floor. The sliding doors to the balcony are also made of Belgian stained glass. The door up the stairs on the left leads to a private apartment, which used to be the servants quarters. The servants would typically use the back stairs which came up from the kitchen. These apartments are now being used by the Hantsport and Area Historical Society as offices.
Violet's bedroom
Violet was the youngest of the five children, born in 1886. It seems that Violet may have been the favored daughter; her room is purple and decorated with violets painted on the ceiling and walls. She also has her own balcony, doors to the music room balcony in her room and her own niche by the window. Violet was the only child to have a closet (one of only two private ones in the house); it was more common to use wardrobes and chests. Some of the pictures on display are of local hero William Hall, the first Nova Scotia and the First African Canadian to win the Victoria Cross for valour. The photos on display are from World War II, Nova Scotia ships that were torpedoed. This room features china in the display case that represents the Victorian era.
Laura’s bedroom
Laura would have had to crawl through the window to get to the balcony. The room is now being used by the Historical Society to house its collection of artifacts and archives. When the house became part of the community center in 1948, the doorway connecting Violets and Laura’s room was installed to connect the rooms to be used as a library.
Upstairs hallway
Pictures on display are prints of work by Francis Da Silva, a Portuguese stowaway who worked for Ezra Churchill, they were cut from the walls of the red carriage house in 1978, and are now on display at the Art Gallery of Nova Scotia in Halifax. Other photos on display are of Hantsport in its early years.
Widow's walk
The house features a typical widow's walk often found in seafaring towns. Named for the myth that wives would watch for their husband's vessels, the walk actually served no practical purpose as John never went to sea, although other Churchill men did. The widow's walk was in fact a standard decorative feature of Italianate architecture known as a belvedere.[3] The area at the top of the first set of stairs is designed to look like the captains quarters on a ship, with a low ceiling and a built-in set of drawers. When the Churchills lived here the Avon River could be seen for miles, but now the trees have grown so that the water can barely be seen. The property was 18 acres (73,000 m2), all of which is part of the Hantsport Memorial community center today. At the time, the estate was covered with gardens, gazebos, greenhouses, and a small pond complete with an island.
Kitchen and basement
The kitchen has been fully made modern, all except for its original tin ceiling. Another part of the kitchen features stairs leading up to what would have once been the servants quarters but is now offices. There is also a door leading into what would have been the children's nursery.
When Francis Da Silva worked at the house, he worked as a sailor, gardener, coachmen and handyman until his death in 1920.His main area of work would have been downstairs in the basement of the building. He painted beautiful paintings all over the basement walls. The round paintings, known as porthole paintings, form a border that goes all the way around the basement. Behind the door is a painting of a ship and on the back wall is a depiction that is believed to be the Prince of Wales (Edward) which commemorate his visit to Hantsport in 1860. Da Silva came to Canada around 1861, probably as a cabin boy on a Churchill ship.
Marine memorial room
It was once the children’s nursery, with an intricate nursery rhyme border around the ceiling. (This area has not been restored, so the wonderful original craftsmanship is still clearly visible). When the children grew up it was converted to a chapel, the alter area was built on as this time (The only addition to the original structure of the house). This room holds records of ships built in Hantsport, the men who sailed them, and some artifacts of the ship building trade. The marine memorial room was established as a memorial to the seafaring era as in the late 1800s, Hantsport was an important shipbuilding center in the Maritimes.
References
- ^ "History of Churchill House", Town of Hantsport
- ^ Archibald, Stephen and Sheila Stevenson, Heritage Houses of Nova Scotia, Formac Publishing, Halifax (2004), p. 59
- ^ Stewart Brand, How Buildings Learn Viking Press (1994) p. 124
Further reading
- Hantsport Shipbuilding: 1849-1893, St. Clair Patterson, Hantsport: Tug Boat Publishing, 2008.
External links
- "Churchill House" Nova Scotia Museum Heritage Directory
- Town of Hantsport
- Hantsport Area Historical Society
Coordinates: 45°03′52.5″N 64°10′39″W / 45.064583°N 64.1775°W
Categories:- Victorian architecture
- Buildings and structures in Hants County, Nova Scotia
- Museums in Nova Scotia
- Historic house museums in Canada
- Visitor attractions in Hants County, Nova Scotia
- Italianate architecture in Canada
Wikimedia Foundation. 2010.


