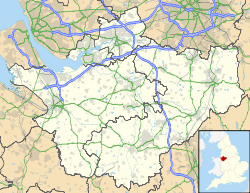- Church Cottage, Eccleston
-
Coordinates: 53°09′27″N 2°52′44″W / 53.1574°N 2.8788°W
Church Cottage, Eccleston Location: Eccleston, Cheshire, England OS grid reference: SJ 413 626 Built: 1870 Built for: 3rd Marquess of Westminster Architect: John Douglas Listed Building – Grade II Designated: 2 November 1983 Reference #: 1136369 Church Cottage stands in the corner of the churchyard of St Mary's Church in the village of Eccleston, Cheshire, England. It has been designated by English Heritage as a Grade II listed building.[1]
The cottage was built in 1870 for the 3rd Marquess of Westminster and designed by the Chester architect John Douglas. It is constructed in brown brick with stone dressings and a red tile roof. The roof is steep and has gables at each end; the gables are timber-framed and tile-hung. The cottage has 1½ storeys and two bays. The surviving original windows have stone mullions.[1] The timber-framed gable is described as being "plain and simple" with "an unusually high proportion of white plaster to dark timber".[2]
See also
- List of houses and associated buildings by John Douglas
References
- ^ a b "Church House, Eccleston", The National Heritage List for England (English Heritage), 2011, http://list.english-heritage.org.uk/resultsingle.aspx?uid=1136369, retrieved 5 May 2011
- ^ Hubbard, Edward (1991). The Work of John Douglas. London: The Victorian Society. p. 95. ISBN 0-901657-16-6.

This article about a Cheshire building or structure is a stub. You can help Wikipedia by expanding it.

