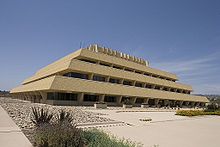- Chet Holifield Federal Building
-
The Chet Holifield Federal Building is a courthouse of the United States District Court for the Southern District of California constructed in Laguna Niguel, California between 1968 and 1971. It is managed by the General Services Administration.
Contents
Building history
The building was designed by William Pereira, who developed a stepped pyramid silhouette that is rare in American architecture. The unusual form references ziggurats, ancient Mesopotamian temples.
The building was originally constructed for Rockwell International, a defense and space industries manufacturer. Rockwell never occupied the building; the company no longer required it after a defense contract that it was relying on never came to fruition. The company offered to trade the building to the United States federal government in exchange for three surplus government facilities of equal value. In 1974, GSA assumed control of the building.
In 1978, the United States Congress passed a bill to rename the building in honor of Congressman Chester E. "Chet" Holifield,[1] who had represented California's 19th District from 1943 to 1974.
The building's unique form has been featured in several films, including Coma (1978), Deal of the Century (1983), and Outbreak (1995). Today, the building's primary tenants are the United States Department of Homeland Security and the Internal Revenue Service. Holdings of the Pacific Region National Archives and Records Administration are located in the building as well. These records constitute a resource for the study of Native American history, naval history, westward migration, Asian immigration, civil rights, and other subjects.
Architecture
The sculptural Chet Holifield Federal Building is skillfully executed in a stepped pyramidal form that has a similar appearance to ancient ziggurats. Modern master architect William L. Pereira developed the unified design that is unparalleled in the federal government. A large portion of the more than one million square foot building is below grade, effectively diminishing the overall mass. It is located on a 92-acre (370,000 m2) parcel of land in Laguna Niguel, California, between Los Angeles and San Diego, and approximately 4 miles (6.4 km) from the Pacific coastline.
The building has seven tiers and is constructed of angled, painted, pre-cast concrete panels with reticulation, a textured finish that displays curvilinear forms. The building displays some characteristics of the Brutalist style of Modern architecture, which is distinguished by weighty, massive forms; rough, exposed concrete surfaces; broad, expansive wall planes; and recessed windows.
The building has a concrete frame and the lateral force-resisting system consists of concrete shearwalls and single-level concrete moment frames. It was constructed on spread footings and caissons. Anodized aluminum windows, which are separated by slanting concrete walls with triangular forms, are recessed between the horizontal levels. Evenly spaced windows provide a consistent rhythm to the symmetrical building, which has a sprawling horizontal emphasis. The top tier of the building has a large flat roof with attached protruding vertical elements, providing additional texture to the structure.
The east entrance is trapezoidal in form, referencing the overall shape of the building. A moat of smooth rocks surrounds the building on three sides, alluding to the idea that the massive structure is a modern-day fortress. A formal, classically inspired, symmetrical plaza is located outside of the main entrance. Grass panels, trees, landscaped beds, and planters greet visitors and provide contrast to the massive concrete structure. When the site was developed, more than 2,500 trees and 6,500 shrubs were included in the initial landscape plan. Concrete benches echo the materials and form of the building.
In the lobby, both escalators and elevators provide high-speed vertical movement. Pereira's efficient interior circulation system allowed for a maximum travel time of approximately five minutes between any two points in the building. Select walls are covered in wood paneling and some areas contain wooden slat ceilings, several of which are coffered. Vinyl tile and carpet cover the floors. Portions of the interior were redesigned by GSA to accommodate increased office space.
Other buildings on the site include a maintenance warehouse; 500,000-gallon water tank that services the fire protection system; energy plant, cooling tower; a 1,000,000-gallon thermal energy storage tank; and security buildings. A heliport is located on the site and additional landscaped areas are found throughout the large parcel. When constructed, the complex had 6,200 parking spaces, which radiate diagonally along the building axes, in anticipation of the thousands of employees that were to occupy the facility.
In 2003, state-of-the-art upgrades and modifications to the roofing were completed as part of an energy-saving plan that saves $650,000 per year in utility costs. Elevators, critical to efficient circulation in the building, were upgraded in 2005.
Significant events
- 1968: Construction commences
- 1971: Construction completed
- 1974: GSA assumes ownership of building
- 1978: Building renamed to honor Chet Holifield
- 2003: Energy-efficient roofing upgrade completed
Building facts
- Location: 24000 Avila Road
- Architect: William L. Pereira & Associates
- Construction Dates: 1968-1971
- Architectural Style: Sixties Modern
- Primary Materials: Pre-cast Concrete Panels
- Prominent Features: Tiered pyramid for; Weighty massiveness; Recessed windows; 92-acre (370,000 m2) landscaped site
Attribution
- Material on this page was initially produced by the U.S. General Services Administration, an agency of the United States government, and was reproduced with their express permission. The original text produced by the General Services Administration is available here.
References
- ^ [H.R.12138 -- A bill to name a certain Federal building in Laguna Niguel, California, the "Chet Holifield Building"].
Coordinates: 33°33′42″N 117°42′48″W / 33.56167°N 117.71333°W
Categories:- Federal courthouses of the United States
- Courthouses in California
- Buildings and structures completed in 1971
- William Pereira buildings
- Ziggurat style modern architecture
- Buildings and structures in Orange County, California
Wikimedia Foundation. 2010.

