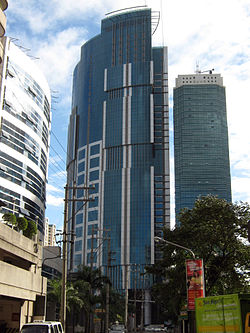- One Corporate Centre
-
One Corporate Centre 
General information Status Complete Type Office Location Meralco Avenue corner Doña Julia Vargas Avenue, Ortigas Center, Pasig City, Philippines Coordinates 14°35′1.54″N 121°3′48.13″E / 14.5837611°N 121.0633694°ECoordinates: 14°35′1.54″N 121°3′48.13″E / 14.5837611°N 121.0633694°E Construction started 2005 Opening 2009 Height Antenna spire 202 m (662.73 ft) Roof 185 m (606.96 ft) Technical details Floor count 45 aboveground, 9 belowground Floor area 117,000 m2 (1,259,377.52 sq ft) Elevator count 17 Design and construction Owner Amberland Corporation Architect Philip H. Recto Architects Developer Amberland Corporation References [1][2][3] One Corporate Centre is an office skyscraper in Pasig City, Metro Manila, Philippines. It is the 8th tallest building in the Philippines with a height of 202 metres (662.73 feet) [3] from ground to tip of architectural antenna. The building has 45 floors above ground including 7 floors for commercial purposes, and 9 basement levels for parking [4].
One Corporate Centre was designed by Philip H. Recto Architects, and is developed and owned by Amberland Corporation.
Contents
Location
The building is located at the corner of Meralco Avenue and Doña Julia Vargas Avenue in Pasig City, and is strategically positioned within the Ortigas Center, the second largest Central Business District (CBD) of the country. One Corporate Centre is located near the Philippine Stock Exchange at Tektite Towers, and a few blocks away from the headquarters of San Miguel Corporation. There are also a number of residential condominiums and high end villages like Valle Verde at the vicinity of the building's location, as well as a major shopping malls like the SM Megamall, Robinson's Galleria, and Shangri-la Plaza.
Features and amenities
The building will have a gross leasable office space of 62,670 m2 (674,574.27 sq ft).[5]
Amenities inside the building include a Food Court, Executive Dining/Restaurants, Function Rooms with audio-visual facilities, Gallery overlooking Ground Floor lobby for art and other exhibits, Coffee shops, and a Fitness Center.
There will also be a 9 basement levels for parking with paging system, and a helipad at roofdeck.
14 high-speed elevators and 2 service elevators will service the entire building to the office floors and to the parking basements, respectively. There will also be 1 service elevator that will service all floors for other purposes.[4]
See also
- List of tallest buildings in the Philippines
References
- ^ Skyscraperpage.com One Corporate Centre
- ^ Council on Tall Buildings and Urban Habitat Tallest Building In The Philippines Database as of April 2008
- ^ a b Blu Print Magazine Volume 2 page 18
- ^ a b Amberland Website One Corporate Centre
- ^ Colliers International One Corporate Centre
External links
300 meters and above The Gramercy Residences (T/O)200 to 299 meters GT International Tower · Golden Empire Tower · Millennium Transmitter · One Corporate Centre · PBCom Tower · Petron Megaplaza · Philamlife Tower · San Lorenzo Tower · St. Francis Shangri-La Place · Summit One Tower · Tower of Power · UnionBank Plaza150 to 199 meters Atlanta Centre · Ayala Tower One · Bellagio Golfview Tower 3 · BSA Tower Makati · BSA Twin Towers · Discovery Suites · Enterprise Center Tower 1 · Exportbank Plaza · GA Twin Towers · J Tower Manila · Laguna Tower · Lancaster Suites Tower One · LKG Tower · Manila Tower · One Legazpi Park · One Roxas Triangle · One San Miguel Avenue · Orient Square · Pacific Plaza Towers · Paragon Plaza · Pearl of the Orient · RCBC Plaza Tower 2 · RCBC Plaza Tower 1 · Rizal Tower · Robinsons Equitable Tower · Robinsons Summit Center · Rufino Pacific Tower · Salcedo Park Towers 2 · Shang Grand Tower · The World Centre · West Forbes Tower · Wynsum Corporate PlazaUnder Construction Abreeza Residential Tower · Banco De Oro Headquarters · The Beacon - Arnaiz Tower · The Beacon - Roces Tower · The Columns Legazpi Village · East of Galleria · Federal Land Tower · GA Sky Suites · The Gramercy Residences · Grand Soho Makati · The Infinity Fort Bonifacio · The Knightsbridge Residences · Hotel Limketkai · One Rockwell East Tower · One Rockwell West Tower · Shangri-La at the Fort · One Shangri-La Place · The Stratford Residences · Zuellig Building · Paseo del Rio ResidencesPlanned / Proposed Admiral Baysuites · Aspire Tower @ Nuvo City · Birch Tower · Cebu Land Tower · Discovery Primea · Edades Tower · Gateway to Bonifacio · Grand Riviera Suites · Horizons 101 · Lopez Center Tower · New Phil. Stock Exchange Building · One Central · One Galleon Place · Park Terraces · Skycity · Wharton ParksuitesCategories:- Skyscrapers in the Philippines
- Skyscrapers between 200 and 249 meters
Wikimedia Foundation. 2010.
