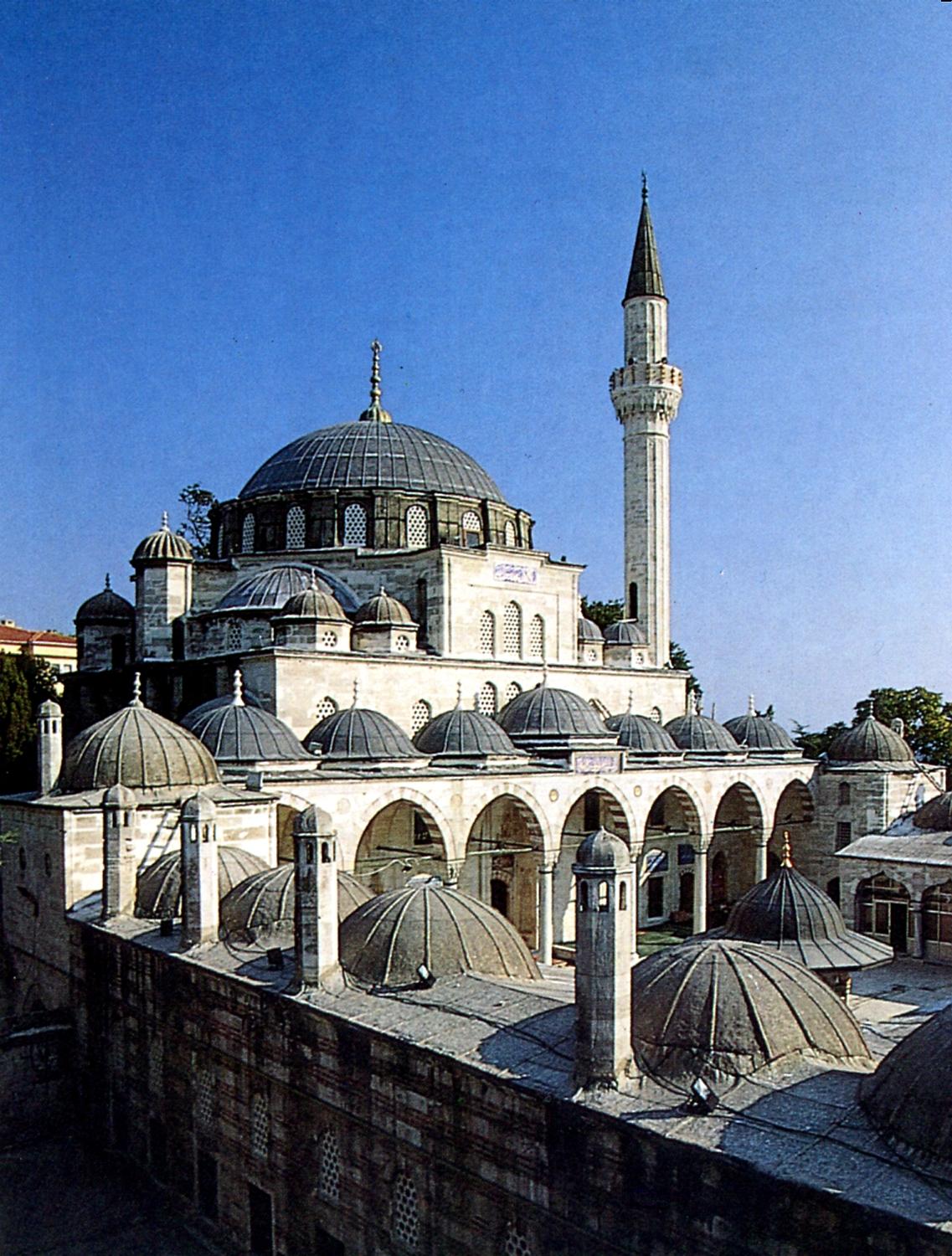- Sokollu Mehmet Pasha Mosque
Infobox religious building
building_name = Sokollu Mehmet Pasha Mosque
infobox_width = 200px

image_size = 300px
caption = Sokollu Mehmet Pasha Mosque
map_type =
map_size =
map_caption =
location =Istanbul ,Turkey
geo = coord|41|00|17|N|28|58|19|E|
latitude =
longitude =
religious_affiliation =Islam
rite =
region =
state =
province =
territory =
prefecture =
sector =
district =
cercle =
municipality =
consecration_year =
status =
functional_status =
heritage_designation =
leadership =
website =
architecture = yes
architect =Mimar Sinan
architecture_type = mosque
architecture_style =
general_contractor =
facade_direction =
groundbreaking = 1571
year_completed = 1572
construction_cost =
specifications = yes
capacity =
length =
width =
width_nave =
height_max =
dome_quantity =
dome_height_outer =
dome_height_inner =
dome_dia_outer =
dome_dia_inner =
minaret_quantity = 1
minaret_height =
spire_quantity =
spire_height =
materials =granite ,marble The Sokollu Mehmet Pasha Mosque ( _tr. " Sokollu Pasa Camii") is an Ottomanmosque located in the Kadirga neighborhood of theEminönü district ofIstanbul ,Turkey . [Rogers, Sinan, pp. index]History
The Sokoullu Mehmet Pasha Mosque was designed by Ottoman imperial architect
Mimar Sinan forGrand Vizier Sokollu Mehmet Pasha (husband of one of the daughters ofSultan Suleiman the Magnificent , Princess Esmahan. Its building took place from1571 to1572 . The mosque is official named after Princess Esmahan, but is more commonly known for its association with her far more famous husband. [ Faroqhi, Subjects of the Sultan. ]Architecture
Exterior
The mosque is noted for its architecturally challenging location on a steep slope. Sinan resolved this issue by fronting the mosque with a two-story a courtyard. The bottom story (now in ruins) was divided into shops, whose rents were intended to help support the upkeep of mosque. The upper story with an open colonnaded courtyard had the spaces between the columns on three sides walled off to form small rooms, each with a small window, fireplace and niche to store bedding, forming the living accommodations for a
madrasah . Instruction for students was given in the prayer hall itself, or in the "dershane", a large domed room over the western staircase. The fourth side of the courtyard is the mosque itself, which is designed as a hexagon inscribed in a rectangle, topped by a dome with four small semi-domes in the corners. [Freely, Blue Guide Istanbul ]Interior
The interior of the Sokulu Mehet Pasha Mosque is famous for its large quantities of exquisite İznik tiles, set in a very wide variety of blue and green floral designs, with panels of
calligraphy in white letters on a blue field. The interior columns make use of polychromemarble . The "minbar " is made of white marble with a conical cap, sheathed in turquoise tiles, which also frame the "mihrab ". The windows above the mithrab are stained glass. Above the door, framed by a gold design, is a fragment of theKaaba inMecca ; other fragments of this black stone are in the "minbar" and "mihrab". [Freely, Blue Guide Istanbul ]See also
*
Islamic architecture
*List of mosques
*Ottoman architecture References
*cite book
last = Denny
first = Walter B.
year = 2005
title = Iznik: The Artistry of Ottoman Ceramics
publisher = Thames & Hudson
location =
id = ISBN 0500511926
*cite book
last = Faroqhi
first = Suraiyah
year = 2005
title = Subjects of the Sultan: Culture and Daily Life in the Ottoman Empire
publisher = I B Tauris
location =
id = ISBN 1850437602
*cite book
last = Freely
first = John
year = 2000
title = Blue Guide Istanbul
publisher = W. W. Norton & Company
location =
id = ISBN 0393320146
*cite book
last = Rogers
first = J.M.
year = 2007
title = Sinan: Makers of Islamic Civilization
publisher = I B Tauris
location =
id = ISBN 184511096XExternal links
* [http://www.sinanasaygi.com/en/eserler.asp?action=eserDetay Sokullu Mehmet Pasha Camii (Kadirga)]
Notes
Wikimedia Foundation. 2010.
