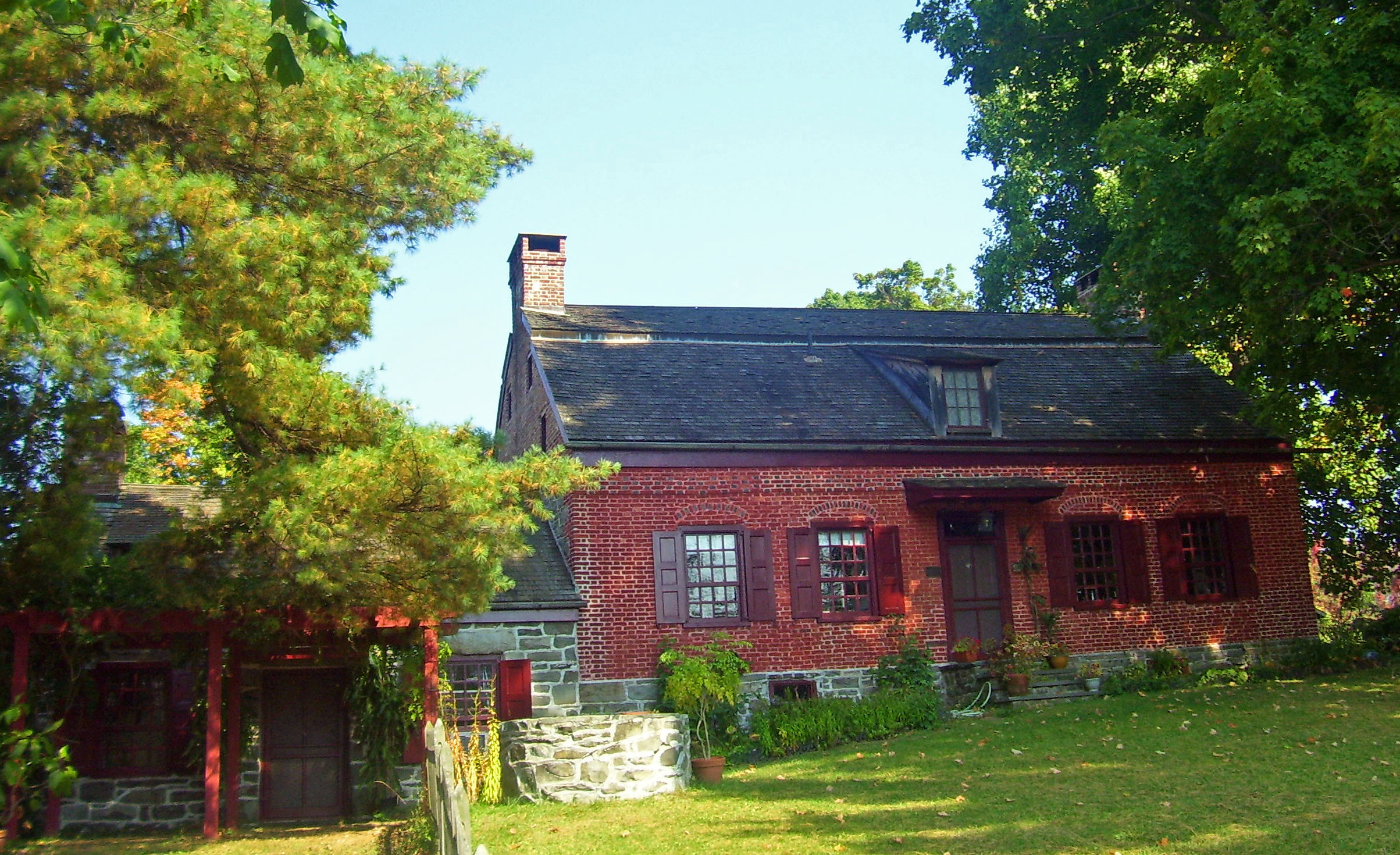- Shuart-Van Orden Stone House
Infobox nrhp
name = Shuart-Van Orden Stone House
nrhp_type =

caption = House in 2007, with brick section visible
location = Town of Plattekill, NY
nearest_city = Poughkeepsie
lat_degrees = 41
lat_minutes = 40
lat_seconds = 48
lat_direction = N
long_degrees = 74
long_minutes = 05
long_seconds = 34
long_direction = W
area =
built = ca. 1773cite web|last-Piwonka|first=Ruth|title=National Register of Historic Places nomination, Shuart-Van Orden Stone House|url=http://www.oprhp.state.ny.us/hpimaging/hp_view.asp?GroupView=9657|date=July 1995|accessdate=2008-01-12]
architect =
architecture =
added = 1995
visitation_num =
visitation_year =
refnum = 95001335
mpsub =
governing_body = Private residenceThe Shuart-Van Orden Stone House is located on Allhusen Road in Plattekill,New York ,USA , near theThaddeus Hait Farm . The original stone house was built around 1773, with a brick addition added in the early 19th. It was added to theNational Register of Historic Places in 1995, as a highly stylized version of a typicalHudson Valley Dutch Colonial house, the use of brick andgambrel roof in its construction reflecting the influence of migrants fromNew Jersey andNew York City , where that was more common.House and grounds
The one-and-a-half story house has a five-bay front is a brick facade over stone. A
veranda with shed profile is found on the rear. It was extensively renovated in the 1980s to restore its original historical appearance and shore up deteriorating structures. During this time, a stone wing was added to the west, built of the remains of stone house in nearby Modena. It houses thefurnace and other modern mechanicals, leaving thecellar in its original form.The rebuilding of the east wall found an old archway, possibly added later, in the nineteenth century. It was covered over with the new
chimney . The interior is divided into four chambers, with a center hall that features much of the original red paint andwainscoting . The handrail on the staircase is of a molding and shape very similar to that found at the nearbyLocust Lawn Estate and its accompanyingTerwilliger House .There are five other buildings on the property, most dating from the early 20th century. A
granary that dates to roughly 1800 is the only one considered acontributing property .History
It is one of the oldest houses in the town, although it has been added onto and rebuilt a great deal since its original construction. Johannis Shuart, an early settler from New Jersey, acquired 500 acres from one of the original patentees in 1772, and may well have been living there earlier. He sold the house and land to Peter Van Orden in 1799.
Van Orden opened up a store on the property opposite the house, where he also operated a
distillery , a common practice at the time for that region. In 1886 it became the property of some heirs of his named Hasbrouck, who in turn sold it to George Rhinehart in 1928. His family owned it until 1980, continuing its agricultural uses, until selling it to its present owners, who renovated it extensively and discovered some previously hidden aspects of the house.References
Wikimedia Foundation. 2010.
