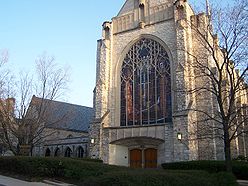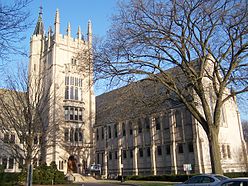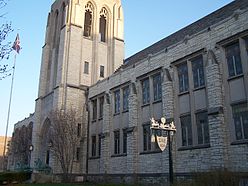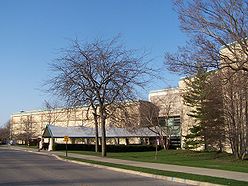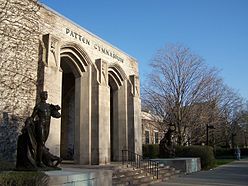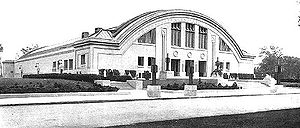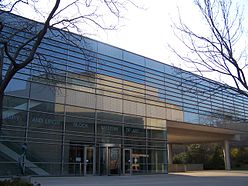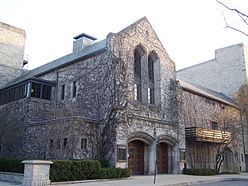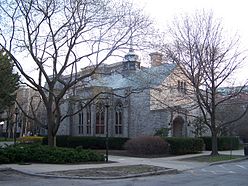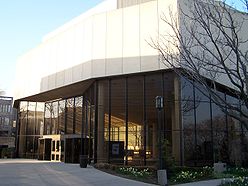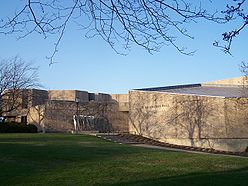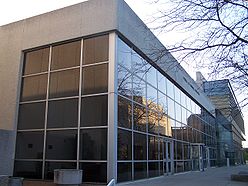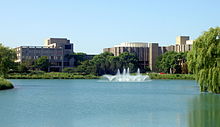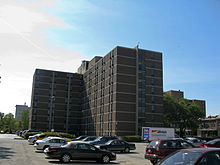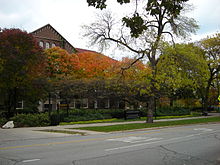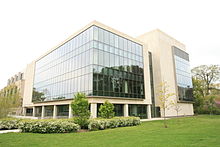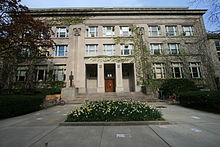- List of Northwestern University buildings
-
This list of Northwestern University buildings encompasses the two campuses in Evanston and Chicago, Illinois. The Evanston campus has witnessed approximately 150 buildings rise on its 240 acres (0.97 km2) and the downtown Chicago campus of approximately 25 acres (100,000 m2) is home to the schools of medicine and law.
Evanston campus
Libraries
Charles Deering Library
Main article: Deering LibraryCharles Deering Library 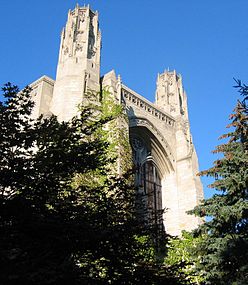
Deering Library in 2006General information Type Library Construction started 1931 Completed 1933 Design and construction Architect James Gamble Rogers Other designers 68 stained glass windows by G. Owen Bonawit
Wood and stone carvings by sculptor Rene ChambellanThe Charles Deering Library is a library located on the main Evanston campus of Northwestern University. The Deering Library presently houses the Government Publications Department and the Northwestern University Archives on the first floor, the Music Library on the second floor, and the Map Collection, the Art Reference Collection and the Special Collections Department on the third floor. The Deering Library served as Northwestern's main library until the completion of the University Library in 1970.[1]
Seeley G. Mudd Science and Engineering Library
Seeley G. Mudd Science and Engineering Library General information Type Library Location 2233 Tech Drive Completed 1977 Design and construction Architect Walter Netsch of Skidmore, Owings & Merrill The Seeley G. Mudd Science and Engineering Library
University Library
Main article: Northwestern University LibraryUniversity Library 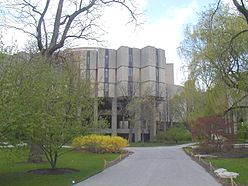
General information Location 1970 Campus Drive Completed 1970 The Northwestern University Library is the principal library for the Evanston campus of Northwestern University. The library holds 4.6 million volumes, making it the 11th largest library at a private university.[2] The building was designed in brutalist style by Walter Netsch of Skidmore, Owings and Merrill. Construction started in 1966 and the library opened in 1970. The library succeeded the Charles Deering Library as the main library on campus. The Deering Library was connected to the main library through construction, and continues to house the University's special collections.[3] Until the building's completion in 1970, the Deering Library, now connected to the University Library, served as the primary library for the Evanston campus.
Academic
Dearborn Observatory
Main article: Dearborn ObservatoryDearborn Observatory 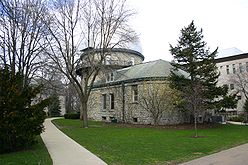
The Dearborn Observatory in 2007.General information Type Observatory Completed 1888 Demolished Relocated in 1939 The Dearborn Observatory is an observatory, located on the Evanston campus of Northwestern University. The observatory was originally constructed in 1888. In the summer of 1939, Dearborn Observatory had to be moved to make way for the construction of the Technological Institute.[4]
Technological Institute
Main article: Technological InstituteTechnological Institute 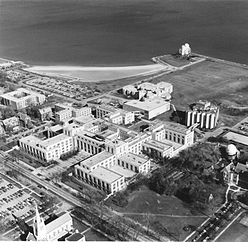
The Technological Institute as seen in 1977, after the construction of the Lakefill and two new wings on the eastern end of the building.General information Type Laboratory The Technological Institute, more commonly known as "Tech", is a landmark building at Northwestern University. Robert R. McCormick School of Engineering and Applied Science following a major gift from the Robert R. McCormick Foundation. It is the main building for students and faculty in the Robert R. McCormick School of Engineering and Applied Science. The construction of the building started in 1939 when Walter P. Murphy, a wealthy inventor of railroad equipment, donated $6.737 million. Murphy meant for the Institute to offer a new kind of “cooperative” educational model for the field, where academic courses and practical application in industrial settings were closely integrated. When the construction of Tech was completed in 1942, Northwestern received an additional bequest of $28 million from Walter P. Murphy's estate to provide for an engineering school "second to none."
To make room for the new building, the Phi Kappa Psi fraternity house and the Dearborn Observatory were moved, and the original Patten Gymnasium was demolished. Ground was broken for the new building on April 1, 1940 and the building was dedicated on June 15–16, 1942. The building was designed by the architectural firm of Holabird & Root in the shape of two letter E's, placed back to back and joined by a central structure. When it was built it was the largest building on Northwestern's Evanston campus.
In 1961, construction began on two new wings, which were added to the eastern ends of the building, along with additions to the library and physics wing. The expansion, dedicated in October 1963, was prompted by a $3.4 million contract awarded by the Advanced Research Agency of the Department of Defense. In 1973, a new entrance terrace was dedicated, and in 1999, a ten-year, $125 million renovation of the Technological institute was completed. This renovation, undertaken by Skidmore, Owings & Merrill, included extensive reconstruction of the interior of the original 1940 structure, replacing the mechanical, plumbing, and electrical systems, and reconfiguring the laboratory and research space.[5]
Additional buildings have been constructed around the original Technological Institute, connected together by pedestrian bridges to create what has been called the "Technological Campus". Among them are the Seeley G. Mudd Library for Science and Engineering opened in 1977, the Center for Catalysis and Surface Science in 1986, and Cook Hall in 1989. More recent additions to the "Technological Campus" include Hogan Hall, the Pancoe Life Sciences Pavilion, the Center for Nanofabrication, and the Ford Motor Company Engineering Design Center.
- The history of the Technological Institute from 1939 to 1969
- Information on the building from the Northwestern University archives
University Hall
Main article: University Hall (Northwestern University)University Hall 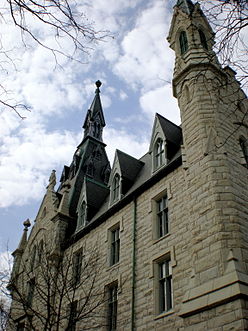
University Hall in the present day.General information Architectural style Victorian Gothic Construction started 1868 Completed September 8, 1869 Design and construction Architect G. P. Randall University Hall is the oldest original building on the Northwestern University campus. University Hall was actually the second building constructed on the Northwestern University campus. The building known as "Old College" was constructed as a temporary building in 1855, though it stood on campus until the 1970s. University Hall was designed in Victorian Gothic style by G. P. Randall, and is composed of Joliet limestone - the same kind used to build the Chicago Water Tower.[6] The construction materials were transported to the Evanston campus by lake boat and rail.
The cornerstone of the building was laid in 1868, and the structure was completed in 1869, at a total cost of $125,000. University Hall officially opened on September 8, 1869 and coincided with the inauguration of University President Erastus Otis Haven. Speakers at the opening ceremony included Illinois Governor John M. Palmer, and the new University President Haven, who called the structure, "the new and elegant University Building".[7] The clock in the tower of University Hall was the gift of the Class of 1879; its movement was built by clockmaker Seth Thomas. In 1966, a new electrified clock replaced the old works, which are now located in the Smithsonian National Museum of American History.[8]
University Hall took over most university functions from Old College and contained classrooms housing all University classes, the library, a chemical lab, a chapel, two society rooms and a fourth-floor natural history museum. University Hall contained Northwestern's primary library until the construction of Lunt Library in the 1890s. Though it was succeeded by Fayerweather Hall as the university's main building in 1887, University Hall served a variety of functions. Over the years University Hall has been the home of the central administration, the engineering school, a cafeteria, and faculty offices.[9] University Hall underwent a $5.2 million renovation and was rededicated in 1993.[8] The building is currently home to Northwestern's English department.
Religious
Alice Millar Chapel
The Alice S. Millar Chapel and Religious Center was funded by Foster and Mary G. McGaw, and was named in honor of Mr. McGaw’s mother, Alice S. Millar McGaw. The chapel was designed by Jensen and Halstead of Chicago. It is home to a 100-rank Aeolian-Skinner organ, stained-glass windows, and a 151-foot (46 m) spire.
Garrett-Evangelical Theological Seminary
Main article: Garrett-Evangelical Theological SeminaryGarrett-Evangelical Theological Seminary General information Location 2121 Sheridan Rd. The Garrett-Evangelical Theological Seminary.
Levere Memorial Temple
Levere Memorial Temple General information Location 1856 Sheridan Road The Levere Memorial Temple, headquarters of Sigma Alpha Epsilon Fraternity.
Seabury-Western Theological Seminary
Seabury-Western Theological Seminary General information Location 2122 Sheridan Road The Seabury-Western Theological Seminary.
Athletic
Blomquist Recreation Center
Blomquist Recreation Center General information Location 617 Foster Street The Blomquist Recreation Center.
Boat House
Boat House General information Location 1839 South Campus Drive The Boat House
Byron S. Coon Sports Center
Byron S. Coon Sports Center General information Location 2707 Ashland Avenue The Byron S. Coon Sports Center.
Henry Crown Sports Pavilion/Norris Aquatic Center
The Dellora A. and Lester J. Norris Aquatics Center and Henry Crown Sports Pavilion, commonly known as SPAC, is the main athletic and recreational building on campus. Among SPAC's facilities are an Olympic-size swimming and diving pool, and courts that can be used for basketball, volleyball, and various racquet sports.
In Spring 2002, construction was completed on an addition to SPAC, the Combe Tennis Center.[10] The Combe Tennis Center houses six indoor tennis courts, and was designed by Pollock Holzrichter Nicholas Ltd. of Chicago, in association with the Renaissance Design Group. The center was named for the late Ivan Combe, a 1933 graduate and life trustee of the University.
Lakeside Fields
Lakeside Fields General information Location 2221-2247 Campus Drive Nicolet Football Center
Nicolet Football Center General information Location 2707 Ashland Avenue Patten Gymnasium
Main article: Patten GymnasiumPatten Gymnasium General information Type Stadium Location 2407 Sheridan Rd Current tenants Northwestern Wildcats
(Women's Fencing)Completed 1910 (original), 1940 Patten Gymnasium is a 5,500-seat multi-purpose arena in Evanston, Illinois. The original arena, designed by George Washington Maher, opened in 1910 and was home to the Northwestern University Wildcats basketball team until 1940, when it was demolished and rebuilt farther north to make room for the construction of the Technological Institute. It was used for twelve years before Welsh-Ryan Arena opened in 1952. The current, ivy-lined building has the original doors and statues from the old gym. It currently is the home to the women's fencing team, and occasionally hosts small concerts. It is named for James A. Patten, former Evanston mayor, philanthropist, commodities broker, and NU board of trustees president.
The original 1,000-seat arena hosted the first NCAA Men's Division I Basketball Championship game in 1939.
Rocky Miller Park
Rocky Miller Park General information Location Ashland at Isabella Street Completed Formally dedicated 1958 Ryan Field
Main article: Ryan Field (stadium)Ryan Field 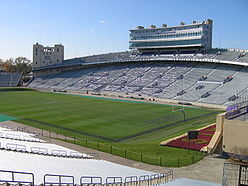
Former names Dyche Stadium (1926–1995) General information Type American football stadium Location 1501 Central Street Coordinates Coordinates: 42°03′55.5″N 87°41′32.9″W / 42.065417°N 87.692472°W Current tenants Northwestern Wildcats Completed 1926 Technical details Other dimensions 49,256 seating capacity Design and construction Architect James Gamble Rogers Ryan Field is a stadium in Evanston, Illinois, United States. It is primarily used for American football, and is the home field of the Northwestern University Wildcats football team. Ryan Field opened in 1926 and holds 49,256 people. The field is named after Patrick Ryan who was the chairman of the school's board of trustees. Prior to 1997, the stadium was named Dyche Stadium, for William A. Dyche, Class of 1882, former Evanston mayor and overseer of the building project.
The stadium originally consisted of two semi-circular grandstands on either sideline, with the west (home) sideline having a small, curved upper deck ending at twin concrete . Endzone seating was later added in the south endzone, and in 1952 McGaw Memorial Hall was built in the north endzone.
Besides boasting modern amenities such as a new workout room, it is said that the reason the stands were built five feet up was to prevent Northwestern students from rushing the field and destroying goalposts. Such occurrences were common when the field was still known as Dyche Stadium and Northwestern had upset victories over storied programs such as the University of Michigan in 1995. However, a stunning upset in 1996 over Michigan did not prevent students from clinging to the goalposts, nor did the walls prevent it again in 2005 after a double-overtime upset of then-#6 Ohio State University. The stadium had an artificial turf surface from 1973 to 1996.
The Chicago Bears hosted their first home game of the 1970 season as an experiment due to the NFL demanding the Bears move out of Wrigley Field because the seating capacity was under 50,000. The Bears ended up moving to Soldier Field.
The closest transit stations are Metra commuter railroad's Central Street station and Chicago Transit Authority's Central station on the Purple Line.
Parts of the The Express, an upcoming film about Ernie Davis starring Dennis Quaid, were filmed at Ryan Field.[11]
- http://www.library.northwestern.edu/archives/exhibits/architecture/building.php?bid=20
- http://www.collegegridirons.com/bigten/RyanField.htm
- http://football.ballparks.com/NCAA/Big10/Northwestern/
McGaw Memorial Hall/Shirley Welsh-Ryan Arena
Main article: Welsh-Ryan ArenaMcGaw Memorial Hall/Shirley Welsh-Ryan Arena General information Location 2705 Ashland Avenue Current tenants Basketball The McGaw Memorial Hall/Shirley Welsh-Ryan Arena.
Trienens Hall
Trienens Hall General information Location 2707 Ashland Avenue Performance
Mary and Leigh Block Museum of Art
Main article: Mary and Leigh Block Museum of ArtMary and Leigh Block Museum of Art General information Type Museum Location 40 Arts Circle Drive
Evanston, Illinois
Completed 1980 The Mary and Leigh Block Museum of Art is an art museum located on the campus of the Northwestern University in Evanston, Illinois. The current director is David Alan Robertson.
Cahn Auditorium
Cahn Auditorium General information Location 600 Emerson Street Completed 1940 Cahn Auditorium is an auditorium utilized for various performances and productions throughout the school year. With over 1,000 seats and an orchestra pit, it is the highest-capacity performance space on campus. The annual Waa-Mu Show, one of the best-known college productions in the country, is staged here. The auditorium was named for Bertram Cahn, a former civic leader, businessman, donor, trustee, and alumnus.
Lutkin Memorial Hall
Lutkin Memorial Hall General information Architectural style Gothic Location 700 University Place Completed 1941 Design and construction Architect James Gamble Rogers Lutkin Memorial Hall is a 400-seat auditorium, and is currently primarily used for student recitals. The stage is paneled in carved oak, and the building is in the simplified Gothic style. The building is named in honor of Peter Christian Lutkin, who served as dean of the School of Music from 1883 to 1931.
Marjorie Ward Marshall Dance Center
Marjorie Ward Marshall Dance Center General information Location 10 Arts Circle Drive Current tenants Dance Program, Theatre & Interpretation Center The Marjorie Ward Marshall Dance Center.
Pick-Staiger Concert Hall
Pick-Staiger Concert Hall is used for various musical performances at Northwestern. Albert Pick Jr. and Charles G. Staiger funded the project. The hall was named for Corinne Frada Pick, Pick’s wife, and Pauline Pick Staiger, his sister and Staiger’s late wife. The building was constructed mostly from precast concrete and glass. The auditorium has a sound-reflecting system of 30 plastic dishes to enhance the acoustics of the room.
Regenstein Hall of Music
The Regenstein Hall of Music was funded by the Joseph and Helen Regenstein Foundation of Chicago. It is home to a 200-seat master-class lecture hall, musical practice facilities, and teaching studios.
Theatre and Interpretation Center
Main article: Theatre & Interpretation CenterTheatre and Interpretation Center (TI) General information Location 1949 Campus Drive Completed 1980 The Theatre and Interpretation Center exists as an operational and administrative component of the School of Communication with the specific charge of producing, managing, funding and administering the performing arts productions of the School of Communication, Department of Theatre and Department of Performance Studies, including programmatic responsibility for theatre, music theatre and dance. The Center adheres to and reflects the academic mission of the University, the curricular needs of the Theatre and Performance Studies departments, the educational priorities of Communication students and exists in service to the campus and the greater community of the Metropolitan Chicago area.
Each year, as many as forty productions are mounted in the Theatre and Interpretation Center. Of those forty, approximately eight are main stage productions staged in the Ethel M. Barber Theater and the Josephine Louis Theater and are directed by faculty, third-year MFA directing students, and guest artists. These productions include both classic and contemporary plays, dance performances and musical productions. In addition, the Theatre and Interpretation Center produces the annual Waa-Mu Show, an original student written and performed musical and also the Summerfest which includes a two to three play series that is performed during the summer.
The center offers subscriptions for the entire season as well as for Summerfest. Currently there are over fifteen hundred subscribers who buy the season package. These patrons come from the University population as well as the neighboring communities.
Services
Central Utility Plant
Central Utility Plant General information Location 2025 N Campus Drive John Evans Alumni Center
John Evans Alumni Center General information Location 1800 Sheridan Road Completed 1880 Norris University Center
Norris University Center General information Location 1999 Campus Drive Completed 1972 Natural spaces
Shakespeare Garden
Shakespeare Garden General information Location East of Sheridan Rd., North of Garrett, South of Technological Institute Completed 1915 The Shakespeare Garden.
Other
Allison Hall
Allison Hall General information Location 1820 Chicago Avenue Completed 1960 Andersen Hall
Andersen Hall General information Location 2003 Sheridan Road Completed 2001 Walter Annenberg Hall
Walter Annenberg Hall General information Location 2120 Campus Drive Current tenants School of Education and Social Policy Completed 1994 Design and construction Architect Booth Hansen Associates Walter Annenberg Hall is home to the School of Education and Social Policy. Named in honor of publisher, broadcaster, diplomat, and philanthropist Walter Annenberg, the building was designed by Booth Hansen Associates. Clad in limestone and precast concrete panels, its exterior features were planned as a transition from the Gothic design of some adjacent buildings to the modern design of others. It houses classrooms equipped with the latest audiovisual and computer technologies.
Annie May Swift Hall
Annie May Swift Hall General information Location 1920 Campus Drive Completed 1895 Annie May Swift Hall, and an article about renovations to Annie May Swift Hall Northwestern Magazine
Ayers College of Commerce & Industry
Ayers College of Commerce & Industry (ACCI) General information Location 2324 Campus Drive Completed 1995 The Ayers College of Commerce & Industry
Brentano Hall
Brentano Hall General information Location 1818 Hinman Avenue The Brentano Hall
Canterbury House
Canterbury House General information Location 2010 Orrington The Canterbury House.
Catalysis Center
Catalysis Center General information Location 2137 Tech Drive The Catalysis Center.
Chambers Hall
Chambers Hall General information Location 600 Foster Avenue Chase Building
Chase Building General information Location 1603 Orrington The Chase Building.
College of Cultural & Community Studies
College of Cultural & Community Studies General information Location 2303 Sheridan Road Completed 1972 The College of Cultural & Community Studies.
Cook Hall
Cook Hall General information Location 2220 Campus Drive Cook Hall, named for William A. "Bill" Cook and his wife Gayle.
CRESAP Laboratory
CRESAP Laboratory General information Location 2021 Sheridan Road The CRESAP Laboratory.
Crowe Hall
Crowe Hall General information Location 1860 Campus Drive Completed 2003 Deering Meadow
Deering Meadow General information Location 1937 Sheridan Rd. Donald P. Jacobs Center
Donald P. Jacobs Center General information Location 2001 Sheridan Road Engelhart Hall
Engelhart Hall General information Location 1915 Maple Avenue Completed 1971 Evans Scholars House
Evans Scholars House General information Location 721 University Place Completed 1927 The Evans Scholars House.
The Family Institute at Northwestern University
The Family Institute General information Location 618 Library Place The Family Institute.
Fisk Hall
Fisk Hall General information Architectural style Romanesque Revival Location 1845 Sheridan Road Current tenants Medill School of Journalism Completed 1899 Design and construction Architect Daniel H. Burnham Initially housing Northwestern's preparatory school, which closed in 1917, Fisk Hall was named for the school's principal, Herbert F. Fisk, at the request of donor William Deering.[12]
Ford Motor Company Engineering Design Center
Ford Motor Company Engineering Design Center General information Location 2133 Sheridan Road Completed 2005 The Ford Motor Company Engineering Design Center
The Foster-Walker Complex
Foster-Walker Complex General information Location 1927 Orrington Avenue Completed 1973 Frances Searle Building
Frances Searle Building General information Location 2240 Campus Drive Completed 1972 Harris Hall
Harris Hall General information Location 1881 Sheridan Road Completed 1915 Hogan Building
Hogan Building General information Location 2205 Tech Drive The Hogan Building.
The Illinois Technology Enterprise Center
The Illinois Technology Enterprise Center (ITEC) General information Location 1801 Maple The Illinois Technology Enterprise Center.
James L. Allen Center
James L. Allen Center General information Location 2169 Campus Drive Completed 1979 John J. Louis Hall
John J. Louis Hall General information Location 1877 Campus Drive Completed 1991 The John J. Louis Hall.
Kresge Hall
Kresge Hall General information Location 1880 Campus Drive Completed 1955 Lindgren Hall
Lindgren Hall General information Location 2309 Sheridan Road Completed 1914 Locy Hall
Locy Hall General information Location 1850 Campus Drive Completed 1928 Lunt Hall
Lunt Hall 
General information Location 2033 Sheridan Road Completed 1894 McManus Living-Learning Center
McManus Living-Learning Center General information Location 1725 Orrington Avenue Completed 1947 The McManus Living-Learning Center.
Pancoe–Evanston Northwestern Healthcare Life Sciences Pavilion
Pancoe–Evanston Northwestern Healthcare Life Sciences Pavilion General information Location 2200 Campus Drive Completed 2003 The Pancoe–Evanston Northwestern Healthcare Life Sciences Pavilion.
Parkes Hall
Parkes Hall General information Location 1870 Sheridan Road Rebecca Crown Center
Rebecca Crown Center General information Location 633 Clark Street Completed 1968 The Rebecca Crown Center.
Ryan Hall
Ryan Hall General information Location 2190 Campus Drive Scott Hall
Scott Hall General information Location 601 University Place Completed 1940 Searle Hall
Searle Hall General information Location 633 Emerson Street Shanley Hall
Shanley Hall General information Location 2031 Sheridan Road Swift Hall
Swift Hall General information Location 2029 Sheridan Road Completed 1909 Funds for Swift Hall's construction were primarily donated by Jonathan Swift whose family had made a fortune in the meat packing industry. The building was designed by prominent Prairie Style architect George Maher around 1908.
The McCormick Tribune Center
The McCormick Tribune Center General information Location 1870 Campus Drive Completed 2002 Residences
Main article: List of Northwestern University residencesChicago campus
The downtown Chicago campus of approximately 25 acres (100,000 m2), is home to the Feinberg School of Medicine and Northwestern University School of Law.
Research
Patient care
Services
Abbott Hall
Abbott Hall General information Location 710 N. Lake Shore Drive Completed 1940 Abbott Hall has served as a dormitory and the University Gate is located here.
Arthur Rubloff Building
Arthur Rubloff Building General information Location 375 E. Chicago Avenue The Arthur Rubloff Building houses a state of the art law library, auditorium and law school facilities.
Feinberg Pavilion
Feinberg Pavilion General information Location 251 E. Huron The Feinberg Pavilion.
Galter Pavilion
Galter Pavilion General information Location 675 N. St. Clair St. The Galter Pavilion.
Health Sciences Building
Health Sciences Building General information Location 710 N. Fairbanks Court Heating Plant
Heating Plant General information Location 410 E. Huron Street The Heating Plant.
Jesse Brown VA Medical Center
Jesse Brown VA Medical Center General information Location 211 E. Ontario St., 12th Floor The Jesse Brown VA Medical Center.
Lake Shore Center
Lake Shore Center General information Location 850 N. Lake Shore Drive The Lake Shore Center started as an exclusive men's club and then served as a dorm; it is now being redeveloped and is no longer used by the University. In the summer of 2005, it closed.[13]
Levy Mayer Hall
Levy Mayer Hall General information Location 357 E. Chicago Avenue Levy Mayer Hall is part of the original 1920's University, collegiate gothic style, campus. It is also the original Law School, and still houses many of its finest classrooms and lecture halls. It forms part of the Law School cloister
McGaw Pavilion
McGaw Pavilion General information Location 240 E. Huron The McGaw Pavilion.
Medical Science Building
Medical Science Building General information Location 400 E. Ontario Street Montgomery Ward Memorial Building
Montgomery Ward Memorial Building  Taken from Lake Shore Park, the Montgomery Ward Memorial Building at the Feinberg School of Medicine, America's first academic skyscraper.[14] Wieboldt Hall is to the left.
Taken from Lake Shore Park, the Montgomery Ward Memorial Building at the Feinberg School of Medicine, America's first academic skyscraper.[14] Wieboldt Hall is to the left.
General information Location 303 E. Chicago Avenue Completed 1927 The Montgomery Ward Memorial Building (known as the Ward Building) at was built in the 1920s as part of the University's original downtown Chicago collegiate gothic style campus. It was constructed using a gift of $3 million (equivalent to $38.5 million as of 2008) from Elizabeth J. Ward the widow of Montgomery Ward.[15] It is one of the buildings used by the Feinberg School of Medicine; originally it also housed the university's dental school.[16]
Morton Medical Research Building
Morton Medical Research Building General information Location 310 E. Superior Street The Morton Medical Research Building.
Olson Pavilion
Olson Pavilion General information Location 710 North Fairbanks Court The Olson Pavilion.
Prentice Women's Hospital and Maternity Center
Prentice Women's Hospital and Maternity Center General information Location 250 E. Superior Rehabilitation Institute of Chicago
Rehabilitation Institute of Chicago General information Location 345 E. Superior Street The Rehabilitation Institute of Chicago.
Robert McCormick Hall
Robert McCormick Hall General information Location 350 E. Superior Street Robert McCormick Hall forms part of the Law School cloister.
Searle Medical Research Building
Searle Medical Research Building General information Location 320 E. Superior Street The Searle Medical Research Building.
Stone Pavilion
Stone Pavilion General information Location 320 E. Huron The Stone Pavilion.
Tarry Research & Education Building
Tarry Research & Education Building General information Location 300 E. Superior Street The Tarry Research & Education Building.
The Robert H. Lurie Medical Research Center of Northwestern University
The Robert H. Lurie Medical Research Center General information Location 303 E. Superior The Robert H. Lurie Medical Research Center.
Wesley Pavilion
Wesley Pavilion General information Location 250 E. Superior The Wesley Pavilion.
Wieboldt Hall
Wieboldt Hall General information Location 339 E. Chicago Avenue Wieboldt Hall is part of the original 1920's University, collegiate gothic style, campus.
Worcester House
Worcester House General information Location 244 E. Pearson Street The Worcester House.
References
- ^ University Archives
- ^ June 6, 2007 "Google Project Will Create Digital Repository for Select University Library Collections" [1]
- ^ "Building View, Northwestern Architecture: University Library," Northwestern University Archives [2]
- ^ [3] Northwestern University Archives
- ^ [4] University archives
- ^ "Eclectic by Design". The Daily Northwestern. October 28, 2002. http://media.www.dailynorthwestern.com/media/storage/paper853/news/2002/10/28/Campus/Eclectic.By.Design-1902783.shtml.
- ^ Northwestern University: A History, 1855-1905 By Arthur Herbert Wilde, p. 247 (available in full text at Google Book Search )
- ^ a b Northwestern University Historic Moments
- ^ Northwestern University Archives
- ^ "Combe Tennis Center, Completed Project Gallery, Design and Construction, Facilities Management, Northwestern University". http://www.northwestern.edu/fm/design/completed/combe/index.html. Retrieved 2008-05-06.
- ^ "Bringing Hollywood to NU". http://media.www.dailynorthwestern.com/media/storage/paper853/news/2007/05/01/Campus/Bringing.Hollywood.To.Nu-2889824.shtml. Retrieved 2007-05-06.
- ^ http://maps.northwestern.edu/#latlngz=42.051%2C-87.674%2C18&lookupid=113&showlist=&t=
- ^ http://www.northwestern.edu/observer/issues/2005/02/03/lake.html
- ^ Timeline 1900–1949, History, About, Northwestern University
- ^ "Gift to Northwestern: to build in 1924". Chicago Daily Tribune: p. 2. 1923-12-16.
- ^ "Transformational Gifts in the Life of the Medical School". Feinberg School of Medicine Sesquicentennial website. Northwestern University, Feinberg School of Medicine. http://fsm150.northwestern.edu/gifts/index.html. Retrieved 2010-12-10.
External links
Northwestern University Academics Weinberg College of Arts and Sciences • School of Communication • Bienen School of Music • Kellogg School of Management • McCormick School of Engineering and Applied Science • Medill School of Journalism • School of Education and Social Policy • Feinberg School of Medicine • Garrett-Evangelical Theological Seminary • School of Law • The Graduate School • School of Continuing StudiesResearch Argonne/Northwestern Solar Energy Research Center • Infrastructure Technology Institute • Journal of Criminal Law & CriminologyCampus Athletics Northwestern Wildcats • Big Ten • Football • Men's Basketball • NUMB • Women's Lacrosse • Softball • Patten Gymnasium • Rocky Miller Park • Ryan Field • Sweet Sioux Tomahawk • Land of Lincoln Trophy • Welsh-Ryan Arena • Willie the WildcatMedia Traditions People Football stadiums of the Big Ten Conference Legends Division Leaders Division Memorial Stadium (Illinois) • Memorial Stadium (Indiana) • Ohio Stadium (Ohio State) • Beaver Stadium (Penn State) • Ross–Ade Stadium (Purdue) • Camp Randall Stadium (Wisconsin)
Categories:- Northwestern University
- College basketball venues in the United States
- College football venues
- Sports venues in Illinois
- Defunct college basketball venues in the United States
- Chicago-related lists
- Gothic Revival architecture in Illinois
- Lists of university and college buildings in the United States
- Buildings and structures in Evanston, Illinois
Wikimedia Foundation. 2010.

