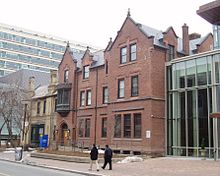- Oakham House
-
Oakham House is an historic building in Toronto, Canada. Today it is the middle of and owned by Ryerson University. The upper level consists of a cafe used by students and faculty, while the lower level is home to a student pub. The building is also used by the university to hold events and receptions.The house is located at the southwest corner of Gould and Church Street. It was built in 1884 by William Thomas (architect). The house has a predominately gothic architectural style. The house was intended for residential and office use for Thomas and his family. It consisted of two main bodies which expressed the duality of the buildings function (2).
The primary material used in the construction of Oakham house is yellow brick. The foundation of the house was stone and the roof was made of slate (3). Pinnacle ornaments were made of heavy copper which gradually changed into to a beautiful shade of green. The house exhibits many high stone style gothic elements such as the various stone carved head sculptures on its facade. Carved heads with garlands on their brows can also be seen at the base of pinnacles. This makes a total of ten heads on the facade of the building (3). The entrance on Church Street consists of a pointed arch by multiple mouldings. The entrance is framed with engaged columns with figured capitals. The two large gables each with stone finials and parapets disrupt the symmetry of the facade and the roof line (1). The house eludes a picturesque setting due to the square chimney positioned on the diagonal ridge to the house. A square with an ornate T is present top of the door and below the centre window. It has small shields on either side with heraldic devices and coat of arms. The name of the building “Oakham House” was carved in stone and this sign was hung above the front door. This sign along with the iron dogs have now been removed. Coloured murals were portrayed in the front hall depicting rural scenes (3). Two iron dogs facing each other, with iron rings in their mouths for hitching horses used to be present at the curb of the house. They were painted red in order to represent Chesapeake Bay retrievers. Later on the dogs were removed from the curb and mounted on the front entrance near the steps and were repainted to black colour (3). Over the years, the house has gone through some major transformations mainly on the interior as it was utilized by different users for different things. Shortly before Thomas died, he sold the house to John Mc Gee who in turn sold it to the city (3). It was used as a residence for the “Working Boys” for the next 60 years. In 1958, the house was sold to the Ontario Government and was given to the Ryerson Poly-technical Institute. Now the house is being used as a dinning lounge and cafeteria. If one looks at the interior of Oakham house today, there is very little to remind one of the building’s original use- Toronto’s great architect’s home (4).
The house was built in 1848 as the personal home and office of prominent architect William Thomas. It is one of the earliest and purest examples of Gothic architecture in Toronto, a style that was just coming into fashion when Thomas had it built.References
- Cruikshank, Tom. Old Toronto Houses. Toronto: Firefly Books, 2003.
1. Blumenson, John. “Arch Points to Gothic Revival.” Toronto Star [Toronto] 26 Aug. 2000: N8. Web. 2. Brosseau, Mathilde. Gothic Revival in Canadian Architecture. Ottawa, 1980. 98-99. Print. 3. Martyn, Lucy Booth. Toronto, 100 Years of Grandeur: the inside Stories of Toronto’s Great Homes and the People Who Lived There. Toronto: Pagurian, 1978. 116-22. Print. 4. McKelvey, Margaret E., and Merilyn McKelvey. Toronto Carved in Stone. Toronto: Fitzhenry & Whiteside, 1984. Print.
See also
Coordinates: 43°39′28.5″N 79°22′41″W / 43.657917°N 79.37806°W
Categories:- Houses in Toronto
- Ryerson University buildings
- William Thomas buildings
Wikimedia Foundation. 2010.

