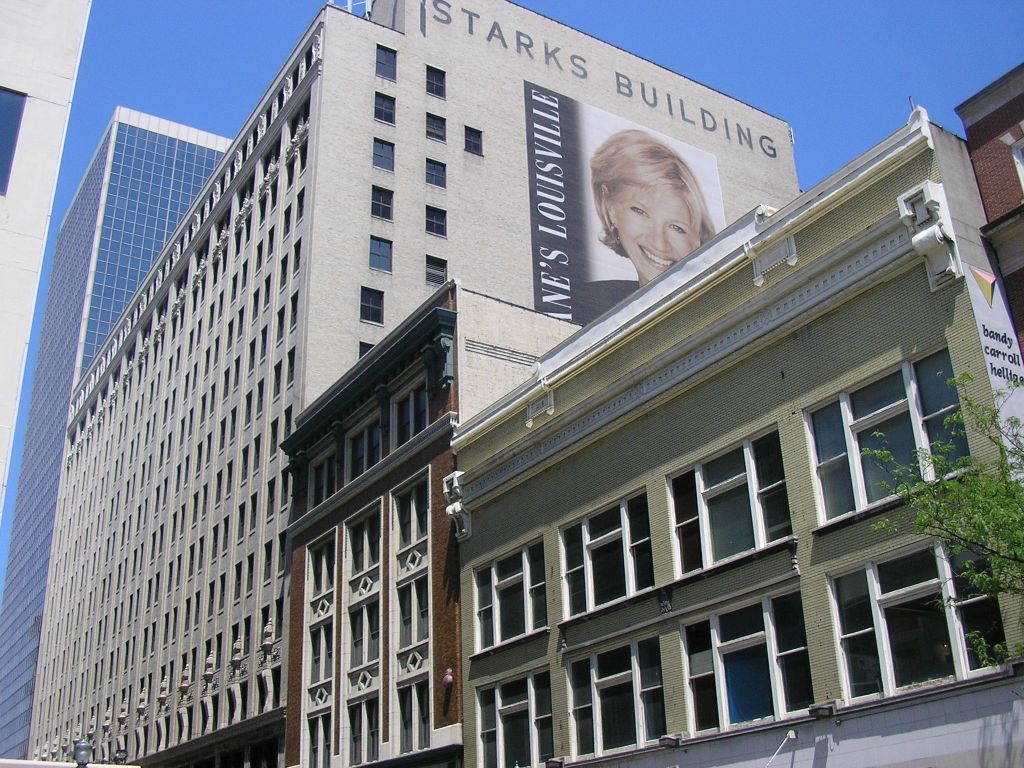- Starks Building
Infobox_nrhp | name =Starks Building
nrhp_type =

caption = Starks Building from Muhammad Ali Boulevard
location=Louisville, Kentucky
lat_degrees = 38 | lat_minutes = 15 | lat_seconds = 4 | lat_direction = N
long_degrees = 85 | long_minutes = 45 | long_seconds = 24 | long_direction = W
area = Downtown Louisville
built =1913
architect=Daniel Burnham
architecture=Beaux Arts ,Chicago School
added =July 11 ,1985
governing_body = Private
refnum=85001508 cite web|url=http://www.nr.nps.gov/|title=National Register Information System|date=2007-06-11|work=National Register of Historic Places|publisher=National Park Service] The Starks Building is a landmark 14-story building on Fourth Street and Muhammad Ali Boulevard inDowntown Louisville ,Kentucky , USA. It was built in 1913 on a site that had been theFirst Christian Church of Louisville. It was commissioned by local businessman John Starks Rodes and designed by theDaniel Burnham firm of Chicago. It is 202 feet tall (62 m). [cite web|url=http://www.emporis.com/en/wm/bu/?id=starksbuilding-louisville-ky-usa|title=Starks Building, Louisville|publisher=Emporis Buildings] It was listed as the 11th largest office complex in Louisville in 2004 by the newspaper "Business First ". [cite news|url=http://www.bizjournals.com/louisville/stories/2004/06/21/story3.html|title=Starks Building owner notifies tenants of impending sale|publisher="Business First "|accessdate=2007-06-11]It was built in the Chicago School of architecture with Beaux Arts details. Cream-colored bricks are one of its signature features. It is decorated with classical motifs, including acanthus leaves, lion's heads and urns. It was originally a "U" shaped structure, but a 1926 addition designed by the firm
Graham, Anderson, Probst & White added a new wing to create a rectangular shape with a central sunlight well. At the bottom of the central atrium was a courtyard, and until 1984 it was covered with aPlexiglas skylight.In 1953, the building was renovated to add a parking garage - the first in the city - to the building. The 700+ space garage was built on an adjoining lot and fronts Third Street. The Starks Building is mixed use, with retail, dining and office space. When it was sold in 1997 the building included about 350,000 square feet of leasable space.cite news|title=Gills sell Starks Building, garage for $21.55 million|publisher="Business First "|date=1997-03-14] In the 1990s and 2000s the owners had trouble finding tennants, with over half of the space vacant in 2006.cite news|title=California group purchases Calif. group to purchase Starks Building|date=2006-06-10|last=Pieroni|first=Carolyn|publisher=Courier-Journal ]Notable long-time tenants include the "Colonnade Cafeteria", "Seng Jewelers" and "Rodes Men's and Women's Clothing". Colonnade Cafeteria moved into the Starks Building basement in 1926 and remained until 2006. Rodes Clothing, founded by the building's financier John Starks Rodes himself, was located in the building from 1914 until the company relocated to the suburbs in 2004. [cite news|title=Rodes to end 90-year downtown tradition|author=Goetz, David|date=2004-01-09|publisher="
The Courier-Journal "]It was owned by the Starks family until the mid-1980s when it was sold to an investment group, which resold the building in 1997 to
Empire State Collateral . Empire State defaulted on the mortgage and ownership was taken over byAllstate in 2004. The building was sold again in 2006 toHertz Investment Group . The Starks Building was added to theNational Register of Historic Places in 1985. It is connected byskyway toFourth Street Live! , an entertainment mall adjacent on the North side. [cite web|url=http://www.cbre.com/usa/us/ky/louisville+partner/property/starksbuilding|title=Realtor's page for the Starks Building|accessdate=2007-06-11] OnJuly 2 ,2007 , theCordish Company , developers of Fourth Street Live!, announced that it will expand the mall southward by leasing the first floor of the Starks Building. [cite news |first=Alex |last=Davis |title=Major expansion of 4th Street Live planned; Owner leases part of Starks Building |url=http://www.courier-journal.com/apps/pbcs.dll/article?AID=/20070702/NEWS01/707020410 |publisher="The Courier-Journal " |date=2007-07-02 |accessdate=2007-07-02]References
External links
* [http://www.cbre.com/USA/US/KY/Louisville+Partner/property/starksbuilding.htm?pageid=3 Realtor page with floorplans]
Wikimedia Foundation. 2010.
