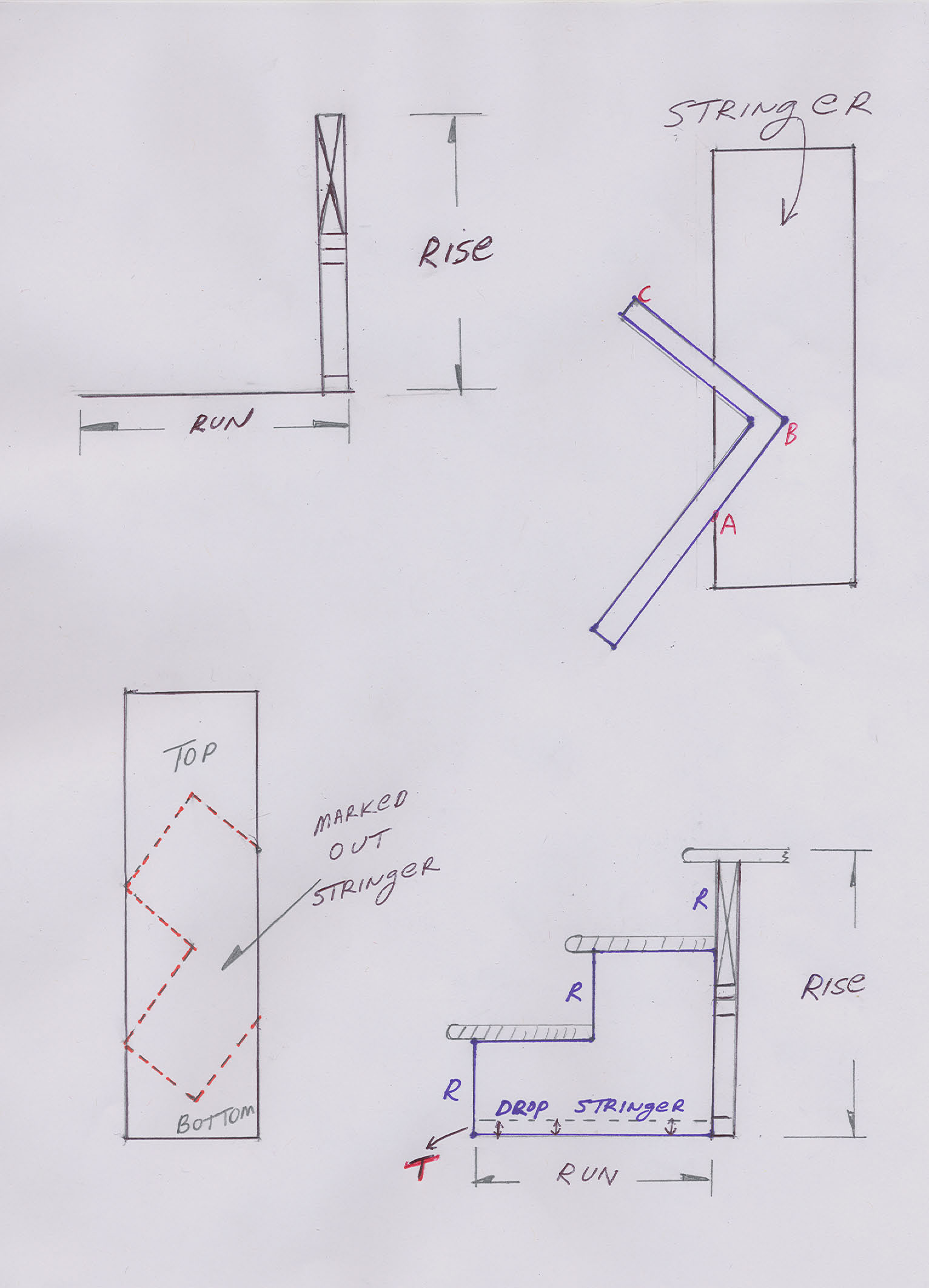- Steel square
"Carpenter's square" redirects here. For the plant, see
Scrophularia marilandica ."The steel square is a tool that
carpenter s and other tradesmen use. Today thesteel square is more commonly referred to as the framing square. It consists of a large arm and a smaller one, which meet at anangle of 90 degrees (aright angle ). It can also be made of metals likealuminum , which is light and resistant to rust. The wider arm, twoinch es wide, is called the blade; the narrower arm, one and a half inches wide, the tongue. The square has many uses, including laying out commonrafter s, hip rafters and stairs. It has adiagonal scale,board foot scale and anoctagon al scale. On the newer framing squares there are degree conversions for different pitches and fractional equivalents.Carpenters squares are very like steel squares.
Use in stair framing
thumb|right|250px|Theoretical rise and run of stringer, placement of square, marking of tread and rise, dropping the stringer, ABC=90°,total rise of stringer = 2R-T, total run of stringer = 2AB.
Stairs usually consist of three components. They are the stringer, the tread and the riser. The stringer is the structural member that carries the load of the staircase, the tread is the horizontal part that is stepped on, and the riser board is the vertical part which runs the width of the structure. There are many types of stairs: open, closed, fully housed, winding, and so on, to mention a few of them.Laying out a staircase requires rudimentary math. There are numerous building codes to which staircases must conform. In an open area the designer can incorporate a more desirable staircase. In a confined area this becomes more challenging. In most staircases there is one more rise than there are treads.
# The "rise" (vertical measurement), and the "run" (horizontal measurement). Note that the stringer will rest partially on the horizontal surface.
# This is a two-by-twelve piece of lumber. A framing square is placed on the lumber so that the desired rise and tread marks meet the edge of the board. The outline of the square is traced. The square is slid up the board until the tread is placed on the mark and the process is repeated.
# The board is cut along the dotted lines, and the top plumb cut and the bottom level cut are traced by holding the square on the opposite side.
# The stringer in this example has two pieces of tread stock. This allows for a slight overhang. There is also a space in between the boards. The bottom of the stringer must be cut to the thickness of the tread. This step is called "dropping the stringer". After one stringer is cut this piece becomes the pattern that is traced onto the remaining stringers.Use in roof framing
There is a table of numbers on the face side of the steel square; this is called the rafter table. The rafter table allows the carpenter to make quick calculations based on the
Pythagorean theorem . The table is organized by columns that correspond to variousslope s of the roof. Each column describes a different roof inclination (pitch) and contains the following information
#Common rafter per foot of run The common rafter connects the peak of a roof (the "ridge") to the base of a roof (the plate). This number gives the length (hypotenuse ) of the common rafter per twelve units ofhorizontal distance ("run").
#Hip or valley rafter per foot of run The hip or valley rafter also connects the ridge to the plate, but lies at a 45-degree angle to the common rafter. This number gives the length of the hip or valley rafter per seventeen units of run.
#Difference in lengths jacks The jack rafters lie in the same plane as the common rafter but connect the top plate (the wall) or ridge board to the hip or valley rafter respectively. Since the hip or valley rafter meets the ridge board and the common rafter at angles of 45 degrees, the jack rafters will have varying lengths when they intersect the hip or valley. Depending on the spacing of the rafters, their lengths will vary by a constant factor—this number is the common difference.
#This angle can be cut on the fly by aligning this given number on the blade of the steel square and the twelve-inch mark on the tongue, and drawing a line along the tongue.
#Cutting hip and valley criple rafters are all cut in a similar way.Use of the octagon scale
Use of the Diagonal scale
Carpenter's square
In
carpentry , a square or set square is a guide for establishing right angles (ninety-degree angles), usually made of metal and in the shape of aright triangle .ee also
*
Try square
*Combination square
*Speed square
*Steel square Bibliography
*Siegele,H.H, The Steel Square, Sterling Publishing Co., 1981, isbn= 0-8069-8854-1
*Ulrey,Harry F,Carpenters and Builders Library, No.3, Theodore Audel & Co., 1972
*Schuttner,Scott, Basic Stairbuilding,The Taunton Press, 1990, isbn= 0-942391-44-6
*Spence, William P,Constructing Staircases Balustrades & Landings, Sterling Publishing Co.,Inc., 2000
*Gochnour,Chris, Fine Woodworking, 11 Essential Measuring and Woodworking Tools, , p. 75 The Taunton Press, No. 182, February 2006
* http://en.wikipedia.org/wiki/Hip_Roof
Wikimedia Foundation. 2010.

