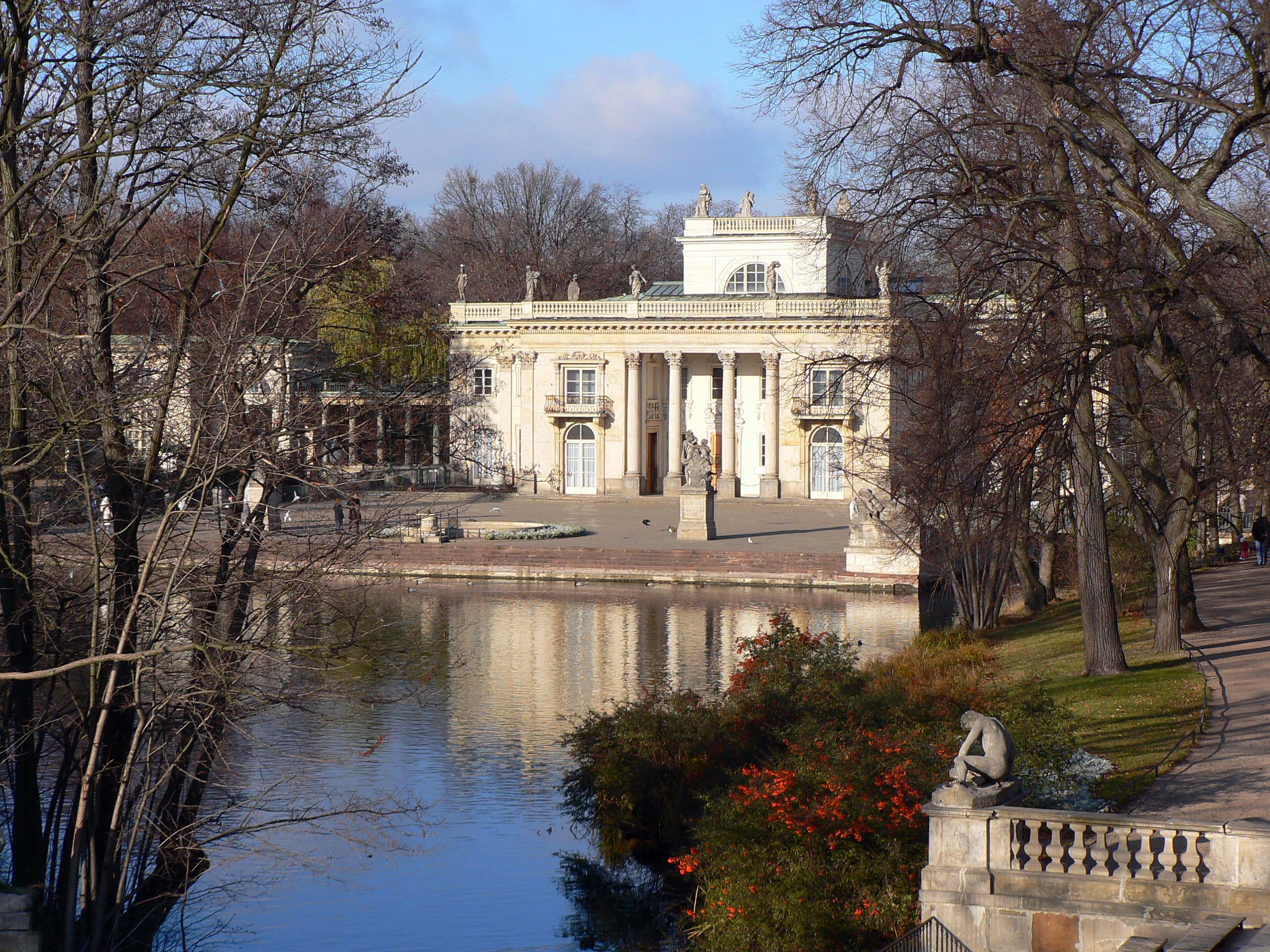- Łazienki Palace
Infobox Historic building

caption=Palace's southernfaçade
name=Łazienki Palace
location_town=Warsaw
location_country=Poland
architect=Domenico Merlini (1775-1795)
client=Stanisław Herakliusz Lubomirski ,Stanisław August Poniatowski
engineer=
construction_start_date=after 1683pl icon cite news |author = |url = http://www.varsovia.pl/varsovia/index.php-frame=main&mapa=0&item=3523&top=23.htm |title = Lubomirski's Bathhouse
work = Varsovia.pl |publisher = |pages = |page = |date = |accessdate = 2008-02-09]
completion_date=1689
date_demolished=
cost=
structural_system=
style=Neoclassical |The Łazienki Palace IPA| [ɫaˈʑenki] ( _pl. Pałac Łazienkowski), also called the Palace on the Water ( _pl. Pałac na Wodzie) and the Palace on the Isle ( _pl. Pałac na Wyspie), is a Neoclassical palace inWarsaw 'sŁazienki Park .After
World War II , until the 1960s, the palace served as a barracks.History
Originally a bathhouse for powerful aristocrat
Stanisław Herakliusz Lubomirski , built on an islet in the middle of a lake byTylman van Gameren . It was completely remodelled byDomenico Merlini between 1764 and 1795 to fulfilStanisław August Poniatowski 's need for a private residence where he could relax. Stanisław August was a great patron of the arts, and this is reflected in the sumptuous interiors of the main palace. A good deal of the monarch's original collection has survived. During World War II,Wehrmacht sappers bored tens of thousands of holes in the Palace in the stripped walls that they intended to fill with dynamite, but they only succeeded in setting the Palace alight and causing limited damage to the first floor. [pl icon cite news |author = |url = http://www.lazienki.ueu.pl/content/view/64/155/lang,pl/ |title = Historia
work = Muzeum Łazienki Królewskie |publisher = |pages = |page = |date = |accessdate = 2008-02-09]Architecture
The palace is built on an artificial island that divides the lake into two parts, a smaller northern lake and a bigger southern lake; it is connected by two Ionic colonnaded bridges to the rest of the park. The façades are unified by an entablature carried by a giant
Corinthian order of pilasters that links its two floors and is crowned by a balustrade that bears statues of mythological figures. The north façade is relieved by a central pedimented portico. On the south front a deep central recess lies behind a screen of the Corinthian order carried across its front.Interiors
On the ground floor of the palace is the "Bacchus Room" decorated with 17th century Dutch blue tiles and a paintind from
Jacob Jordaens ' workshop depicting "Silenus and Bacchantes". The 1778 ceiling painting, "Bacchus, Ceres, Venus and Cupid " by Jan Bogumił Plersch was destroyed by the Germans in1944 . [pl icon cite news |author = |url = http://www.lazienki.ueu.pl/content/view/143/206/lang,pl/ |title = Pokój Bachusa
work = Muzeum Łazienki Królewskie |publisher = |pages = |page = |date = |accessdate = 2008-02-09] The "Rotunda " designed by Domenico Merlini, occupy the central portion of the palace. Decorated in yellow and white marble, with the figures of the Polish kings, it is one of the most important examples of neoclassical decoration within the palace. It leads to the "Bath Room", dominated by thestucco ornaments from theBaroque era and the sumptuous stucco ceiling, together with other exclusive interior details, including walls covered with 17th century Dutch blue tiles and Chinese vases. The "Ballroom" designed byJohann Christian Kammsetzer was intended for more important receptions such as balls, formal dinners, and masquerades. On the other side of the "Rotunda" is the lower "Gallery of Paintings", which contains minor works by Rubens andRembrandt , [pl icon cite news |author = |url = http://www.culture.pl/en/culture/instytucje/muzea/in_mu_lazienki_krolewskie |title = Royal Baths Museum
work = culture.pl |publisher = |pages = |page = |date = |accessdate = 2008-02-09] and the chapel. Other interiors include the "Portrait Cabinet" and the "Salomon Room" (before 1944 its decorations included several paintings by Marcello Bacciarelli, which were burned by the Germans). [pl icon cite news |author = |url = http://www.lazienki.ueu.pl/content/view/147/210/lang,pl/ |title = Sala Salomona
work = Muzeum Łazienki Królewskie |publisher = |pages = |page = |date = |accessdate = 2008-02-09] Also on the ground floor is the "Dining Room" in which the famous "Thursday Dinners " took place, to which kingStanisław August Poniatowski invited importantFreemasons and other notable members from the era ofEnlightenment in Poland . Its furniture and paintings belong to theClassicist style . On the first floor are the royal apartments, the upper picture gallery, the balcony room, the king's cabinet, the royal bed chambers, the cloakroom, and the officer's room.References
::In-line:::General:
# cite web | author= | title=Łazienki | publisher= | year= | work=Interia Encyklopedia | url=http://encyklopedia.interia.pl/haslo?hid=84450 | accessdate=2008-02-09
# cite web | author= | title=Royal Baths Museum | publisher= | year= | work= culture.pl | url=http://www.culture.pl/en/culture/instytucje/muzea/in_mu_lazienki_krolewskie | accessdate=2008-02-09
=Historical
Present day
ee also
*
Polish classicism
*Thursday Dinners
*Baroque in Poland
*Enlightenment in Poland External links
* [http://www.lazienki-krolewskie.pl/ Official site]
* [http://www.varsovia.pl/varsovia/index.php-frame=main&mapa=0&item=3523&top=23.htm Lubomirski's Bathhouse]
Wikimedia Foundation. 2010.
