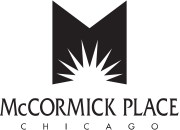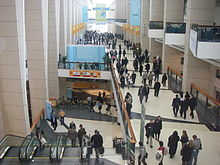- McCormick Place
-
McCormick Place 
Address 2301 S. Lake Shore Drive Location Chicago, Illinois Coordinates 41°51′11″N 87°36′44″W / 41.853101°N 87.612137°W Owner McPier Built 1958 Opened November 1960 Expanded 1986
1997
2007Construction cost $ 35 million Enclosed space Exhibit hall floor 2,670,000 sq ft (248,000 m2) Website mccormickplace.com McCormick Place is the largest convention center in the United States.[1] It is made up of four interconnected buildings sited on and near the shore of Lake Michigan, about 4 km south of downtown Chicago, Illinois, USA. McCormick Place hosts numerous trade shows, including the Chicago Auto Show, held every February.
Contents
History
As early as 1927, Robert R. McCormick and the newspaper he controlled, the Chicago Tribune, championed a purpose-built lakeside convention center for Chicago. In 1958, ground was broken for a $35 million facility that opened in November 1960, and was named after McCormick, who had died in 1955. The lead architect was Alfred Shaw, one of the architects of the Merchandise Mart.[2] This building included the Arie Crown Theater, designed by Edward Durrell Stone.[3] It seated nearly 5,000 people and was the second largest theater (by seating capacity) in Chicago.
View from Lake Shore Drive 18th Street Entrance ramp 2007-01-10c
The 1960 exposition hall was destroyed in a spectacular 1967 fire, despite being thought fireproof by virtue of its steel and concrete construction. At the time of the fire, the building contained highly combustible exhibits, several hydrants were shut off, and there were no sprinklers on the main floor where the fire started. Thus the fire spread quickly and destructively, taking the life of a security guard.[4] The fire was investigated by a team led by Rolf H. Jensen, Professor of Fire Protection Engineering at the Illinois Institute of Technology. Many lessons were learned and the city's building code was amended so a similar situation would not be repeated. Although many wanted to rebuild the hall on a different site, Chicago mayor Richard J. Daley elected to rebuild on the foundations of the burned building. The new design of dark steel and glass, by Gene Summers of C. F. Murphy and Associates (and formerly of Mies van der Rohe's office) contrasted markedly with the white look of the structure that had burned down. On January 3, 1971, the replacement building, later called the East Building and now called the Lakeside Center, opened with a 300,000 square feet (28,000 m2) main exhibition hall. The Arie Crown Theatre sustained only minor damage in the 1967 fire, and so was incorporated into the interior of the new building. The theater, with the largest seating capacity of any active theater in Chicago (the Uptown Theatre having more seating, but currently closed), underwent major modifications in 1997 which improved its acoustics.
Additions
The North Building, located across Lake Shore Drive and completed in 1986, is connected to the East Building by an enclosed pedestrian bridge. In contrast to the dark, flat profile of the East Building, the North Building is white (as the original building was), with twelve concrete pylons on the roof which support the roof using 72 cables. The HVAC system for the building is incorporated into the pylons, which give the building the appearance of a rigged sailing ship.
The South Building, dedicated in 1997 and designed by tvsdesign, contains more than one million square feet (93,000 m²) of exhibition space. It more than doubled the space in the complex and made McCormick Place the largest convention center in the nation, surpassing the Javits Center in New York City.
On August 2, 2007, McCormick Place officials opened yet another addition to the complex, the West Building, also designed by tvsdesign and costing $882 million and completed 8 months ahead of schedule. The publicly-financed West Building contains 470,000 square feet (44,000 m2) of exhibit space, bringing McCormick Place's total existing exhibition space to 2,670,000 square feet (248,000 m2). The West Building also has 250,000 square feet (23,000 m2) of meeting space, including 61 meeting rooms, as well as a 100,000 square feet (9,300 m2) ballroom, the size of a football field and one of the largest ballrooms in the world.
Archival materials are held by the Ryerson & Burnham Libraries at the Art Institute of Chicago. The McCormick Place on the Lake 1971 Collection includes photographs, drawings and project files documenting its construction.
Commuter station
McCormick Place is the name of a station on the Metra Electric Line, and is located in the basement of McCormick Place.
Gallery
-
View from Lake Shore Drive as entering Near South Side 2007-01-10
Footnotes
- ^ U.S. Convention Center Directory
- ^ Cowan, David, 2001. Great Chicago Fires: Historic Blazes that Shaped a City. Lake Claremont Press: p. 102.
- ^ E. D. Stone entry at archiplanet.
- ^ Cowan (2001), chpt. 12.
External links
- Official website
- Metropolitan Pier and Exposition Authority
- Official Facebook Page
- Official Twitter Page
- McCormick Place floor plan for RSNA 2009 [1]
Categories:- Buildings and structures in Chicago, Illinois
- Convention centers in Illinois
- Visitor attractions in Chicago, Illinois
-
Wikimedia Foundation. 2010.






