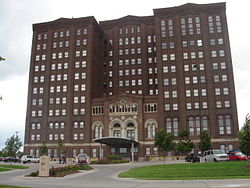- Livestock Exchange Building (Omaha, Nebraska)
-
Livestock Exchange BuildingThe Livestock Exchange Building.
Location: Omaha, NE Coordinates: 41°12′35.78″N 95°57′6.37″W / 41.2099389°N 95.9517694°WCoordinates: 41°12′35.78″N 95°57′6.37″W / 41.2099389°N 95.9517694°W Built: 1926 Architect: Prinz, George; Peter Kiewit and Sons Architectural style: Romanesque revival
Northern Italian Renaissance RevivalGoverning body: Local NRHP Reference#: 99000751 [1] Added to NRHP: July 7, 1999 The Livestock Exchange Building in Omaha, Nebraska was built in 1926 at 4920 South 30 Street in South Omaha.[2] It was designed as the centerpiece of the Union Stockyards by architect George Prinz and built by Peter Kiewit and Sons in the Romanesque revival and Northern Italian Renaissance Revival styles. In 1999 it was designated an Omaha Landmark and listed on the National Register of Historic Places.[3] The Union Stockyards were closed in 1999, and the Livestock Exchange Building underwent an extensive renovation over the next several years.
Contents
History
According to the City of Omaha Landmarks Heritage Preservation Commission, the Livestock Exchange Building was the largest and most visually prominent building constructed in South Omaha. Completed for the Union Stock Yards Company of Omaha in May 1926, the Livestock Exchange Building was the most significant structure associated with the Omaha Stockyards and served as the center of the livestock industry in Omaha. Chicago and Omaha were the two largest centers for livestock processing in the nation, and the industry was the most important in the city. In 1957 the stockyards and meatpacking industry employed half the workforce of Omaha.[4]
Once the center of business and trading in the midst of 260 acres (110 ha) of livestock pens, the Livestock Exchange Building housed the Stockyards National Bank, offices, a bakery, cafeteria, kitchen, soda fountain, cigar stand, telephone and telegraph offices, apartments and sleeping rooms, a clothing store and a convention hall. There are two ballrooms located on the 10th floor, with 22-foot ceilings in an elegant Romanesque and Northern Italian Renaissance Revival style. The North Ballroom has a built-in bar, stage and hardwood floors. The South Ballroom has a balcony, three private boardrooms and a large dance surface.[5] [6]
A complex public-private renovation was completed in 2005. The building was converted to mixed-use, yielding more than 100 apartments, plus community and commercial space. Its historical character was preserved and it will be the center of a new neighborhood. The surrounding area will be redeveloped for mixed commercial, medical and light industrial uses.[7] One of the most recent additions is the newest iteration of the South Omaha Library, a partnership between the City of Omaha and the Metropolitan Community College. The College has also opened a new campus on the site of the former stockyards.
See also
- History of Omaha
- Union Stockyards (Omaha)
- Union Stock Yards Company of Omaha
References
- ^ "National Register Information System". National Register of Historic Places. National Park Service. 2007-01-23. http://nrhp.focus.nps.gov/natreg/docs/All_Data.html.
- ^ Larsen, L. and Cottrell, B. (1997) The Gate City: A History of Omaha. University of Nebraska Press. p. 76
- ^ (nd) National Register of Historic Places - Nebraska; Douglas County. National Park Service. Retrieved 6/22/07.
- ^ "Livestock Exchange Building", City of Omaha Landmarks Heritage Preservation Commission, accessed 11 Jul 2008
- ^ (nd) Livestock Exchange Building. Brandies Catering. Retrieved 6/22/07.
- ^ (nd) "Livestock Exchange Building", City of Omaha Landmarks Heritage Preservation Commission, Retrieved 6/22/07=
- ^ (nd) "Renovation of the Historic Livestock Exchange Building in Omaha", US Department of Housing and Urban Development, Retrieved 6/22/07
External links
- "Sales Day". - Description of selling animals at the Livestock Exchange Building in the 1950s.
- Historic postcard of the original Livestock Exchange Building.
Union Stock Yards Company of Omaha · Union Stockyards Bank · South Omaha Terminal Railway · Union Trust Company · South Omaha Land Syndicate · South Omaha Land CompanyRelated places South Omaha · Livestock Exchange Building · Union Stockyards · Packer's National Bank Building · South 24th Street · Syndicate Park · Greek TownCompanies Armour and Company · Cudahy Packing Company · Swift & Company · Morris & Company · Wilson and Company · Sheely Packing CompanyPacking houses in Omaha Related people Categories:- Culture of Omaha, Nebraska
- History of South Omaha, Nebraska
- Landmarks in South Omaha, Nebraska
- Meatpacking industry in Omaha, Nebraska
- Office buildings in Omaha, Nebraska
- National Register of Historic Places in Omaha, Nebraska
- Commodity exchanges in the United States
- Buildings and structures completed in 1926
- Romanesque Revival architecture in Nebraska
- Italian Renaissance Revival architecture in the United States
Wikimedia Foundation. 2010.

