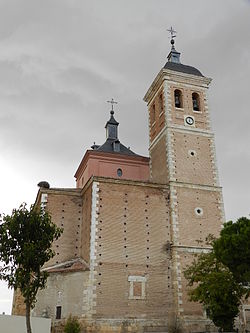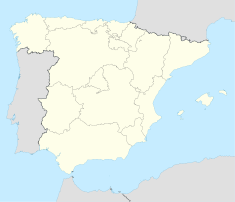- Church of Nuestra Señora de la Asunción (Meco)
-
Church of Nuestra Señora de la Asunción Location: Meco, Spain Coordinates: 40°33′13″N 3°19′45″W / 40.553633°N 3.329094°WCoordinates: 40°33′13″N 3°19′45″W / 40.553633°N 3.329094°W Spanish Property of Cultural Interest Official name: Parroquia de Nuestra Señora de la Asunción Type: Non-movable Criteria: Monument Designated: 1982[1] Reference #: RI-51-0004599 The Church of Nuestra Señora de la Asunción (Spanish: Parroquia de Nuestra Señora de la Asunción) is a church (parish) located in Meco, Spain. It was declared Bien de Interés Cultural 1982.[1]
Contents
History
The history of the town of Meco states that the title of Our Lady of the Assumption and a temple existed long before 1487, since on that date receives the bula exemption from fasting and abstinence. Part of the present church is known to have existed in 1568 it is mentioned by Ambrosio de Morales, which recounts the arrival of the relics of the Santos Justo y Pastor on their way back from Huesca until Alcalá de Henares. The start date of the church is dated by some authors in 1548. Cantabrians architects appear as Juan Ribero, author of the cover and close the major work before his death in 1598. It was he who put the tiles in the main chapel.
Architecture
There is a clear influence on his plant, his columns and cover style from Diego de Siloe reflected in the Granada Cathedral in 1528, Malaga and Guadix (around 1549). In the church of Meco seeks typical elevation of art Gothic through huge columns to achieve the insertion of a simple Tuscan style capitals of the ribs of the deck. The result is a classic simplicity. To achieve this elevation has stilted arches, even on the cruise that will support the great dome. The three sections of the church, the center and sides are covered by ribbed vaults.
The rectangular temple plan is divided into three parts (naves) of equal height but still wider the middle. The naves are separated by columns thick stem, bases and topped with classical cornices and capitals. On them rests the late Gothic ribs of the roof to form a roof tierceron, clean the stretch of the feet of the temple, with bond tiercerons on the aisles.
At the foot of the temple, occupying the first part, we find the choir loft on the central arch of half point. Probably below that projected the usual choir of the temple entrance, coinciding with the West. Although perhaps for practical reasons, given the situation of the population, not useful and therefore not build this entry. It retains a eye and the arc discharge the initial project.
The first four sections of the temple are of stone and the dome, altar and the tower of brick with limestone trim at the corners and pointing out the cornices of the sections, following the Madrid and Alcala Baroque. This work is covered with tile gabled and has four buttresses on each side, plus two placed at an angle to the feet.
The section of the dome, made later, was made on trace Teodoro Ardemans, appointed chief architect of Philip V. The dome rests on scallops that turn on arches stilted and are decorated with ovals ready to paint. About the scallops runs a cornice which serves as starting a cylindrical drum with alternating hollow molded rectangular and very few others. Finally, the hemispherical dome with ovals alternate with other sections that are decorated with moldings. The balconies of the holes of the drum are the work Alcala.
Cupular space is closed on the outside as a tower or dome with steeple abarrocado very flat, similar to those likely to be in Royal Palace of La Granja de San Ildefonso near Segovia. It is the work of Feliciano, Julian and Casimiro Cornejo those involved in works of churches to the east and south near Madrid, Toledo and Guadalajara (second half of XVIII century).
The slender tower of the church Meco is mounted on the head to the east side of gospel pre nomenclature Vatican II. The materials are aligned with those of the section of dome and choir as well as outside the sacristy. It is brick and stone tile. Well squared and crimped. The tower consists of 4 bodies, separated by ledges of limestone, which is dedicated to the latest bells. Spire is topped with slightly curved to suit the eighteenth century, light torch, ball and cross. The clock tower that abounds in the third section is a sphere and proceeds of the Municipality of Alcala (1946). In the angle formed by the rectangular head and the end of the nave of the letter is an ossuary, with rectangular window and a cross of white stone. The legend "Verdat est mori. 1688" speaks of bad Latin which sent him to write and finish that we all came.
Outside the contemplation of this temple, which can be seen from any point, impresses for its quality and dimensions. On the north side we found a granite-style cover of Herrera late with door lintel flanked by Corinthian columns. Above it abounds a niche with a statue of St. Joseph, but here was originally the Virgin of the Assumption, and the cross that tops. This detail of the Virgin indicate which was used as the main entrance beneath the absence of the choir. On the south side we found another door made while working the tower is the current access, culminating with the image of the Assumption. The whole building rests on a formidable Barbican with buttresses and finials balls Escorial, which serves the greater whole package.
Interior of the Temple
Next to the current input are two pools brief renaissance on Ionic pillars. The right aisle is dominated by the altarpiece of Santa Rita, baroque gilded Corinthian columns that flank it. Eight angels in various attitudes are at the top center space. On the altar, a painting depicting St. oval Pastor. On one side of the nave is the altar chapel dedicated to the Virgen del Carmen, with a gate of the seventeenth century and neoclassical altarpiece.
The Chapel, dedicated to the patron of the temple has a beautiful gilded altarpiece restored in the first decade of the century. The image of the Virgin, who occupied the center, and some angels disappeared because, at the beginning of Spanish Civil War (1936-39), suffered the ravages of people from the Popular Front government side. The whole is crowned by a great boost Trinity Baroque. At the bottom, under the niche they occupy the Assumption, a group formed by the Santos Justo y Pastor and another with the Church Fathers, St. Augustine and St. Gregory. Superb size, movement, and polychrome paintings reminiscent of Salzillo in Murcia. In the previous altarpiece of 1537, late Gothic style, there were 12 panel paintings that allude to the life of the Virgin and Jesus, of which 6 are preserved. It measures 1.20 m X 1 m approximately and all are works of Juan Correa de Vivar, which have been restored and declared of cultural interest. The tables are: the Annunciation, the Visitation, the Adoration of the Shepherds, Adoration of the Kings (here recognizes Charles V as King Gaspar), Veronica and The Descent.
The tabernacle used today is gold with enamel to reproduce the front of the Romanesque altar of Avia.
The wall of the left aisle there is another baroque altar dedicated to Mary Immaculate, angels fit the typical image. On the altar, on the wall we find another pair with the oval on the other side with a picture of San Justo. Below is the Sacristy keeping rich ornaments of worship.
In the nave are a sixteenth century chapel closed with great wrought-iron railings. The left side of the chapel is occupied by a marble tomb that pervades the family crest and a Latin inscription: "Kidnapped by death", closed under marble lies Dr. Juan Gutierrez, besides the bones of their relatives. Was enlightened man in letters, adorned with all her doctrine. On the floor are two tombstones, one alluding to the same Doctor Juan Gutierrez Sanz, "father of the chapel, where he celebrated the feast of the Immaculate Conception over forty years and offered a lamp and founder."
Pictures of the church
References
- ^ a b Database of protected buildings (movable and non-movable) of the Ministry of Culture of Spain
Categories:- Spanish building and structure stubs
- Churches in the Community of Madrid
- Bien de Interés Cultural buildings
Wikimedia Foundation. 2010.










