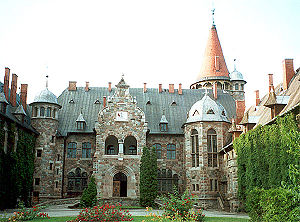- Cesvaine Palace
-
Cesvaine Palace General information Architectural style Neo-Renaissance Town or city Cesvaine municipality Country Latvia Completed 1896 Design and construction Client Emil von Wulf Architect Hans Griesebach
Cesvaine Palace is located in the town of Cesvaine, Latvia in the Madona District. Next to the palace are the old medieval castle ruins, remains from the old bishops castle.History
Cesvaine Palace was built in 1896 for the German baron Emil von Wulf (not to be confused with the von Wolf baron family). Author of the project was Hans Griesebach from Berlin. The palace is built in the late Tudor Neo-Renaissance style. It is a very impressive palace in this style.
At the end of the 19th century, Germany abandoned the reproduction of old German prototypes and turned to England in search of inspiration, namely to late Tudor-style architecture. The style had preserved certain Gothic elements. Picturesque frames, towers and turrets of different forms and sizes, high decorative chimneys and steep roofs were all characteristic features of the style.
Cesvaine Palace is an impressive construction representing this trend in Latvia. Abandoning forms of the German renaissance, Griesebach created an unusual, noble and welcoming construction. It is a romantic and picturesque building, and its architecture harmonizes with the landscape. The palace is built of stone, skilfully using the colour and texture of the material. The architect has applied the principle of contrast- the facade is enriched by balconies and impressive pediments. The round tower with a helmet appears to be a successful addition. The building is renowned not only for its size and frame, but also for the quality of construction. The facades of the palace is made in the medieval style, so the palace leaves the impression of a medieval fortification.
The palace has survived all revolutions and wars of the twentieth century, so interiors were almost in perfect condition. Unfortunately in 2002 the palace suffered heavily in a fire. All of the roof and second floor was destroyed and the first floor was seriously damaged. But, many interior elements survived and will be restored. Although restoration works has started, due to the lack of finances they are proceeding very slowly. The last few decades there was a local secondary school housed in the palace.
References
Castles, Palaces and Manors in Latvia Castles Palaces Manors
Coordinates: 56°51′30″N 26°13′41″E / 56.85833°N 26.22806°ECategories:- Cesvaine
- Castles in Latvia
Wikimedia Foundation. 2010.

