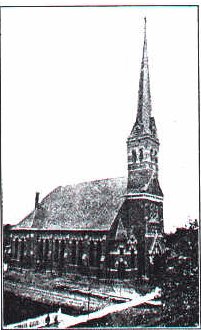- St. Boniface Roman Catholic Church
Infobox_nrhp | name =St. Boniface Roman Catholic Church
nrhp_type =

caption = St Boniface c. 1910
location=Detroit, Michigan
lat_degrees = 42
lat_minutes = 19
lat_seconds = 57
lat_direction = N
long_degrees = 83
long_minutes = 4
long_seconds = 26
long_direction = W
locmapin = Michigan
area =
built =1882
architect= Scott,William & Co.; Wuestewald,Caspar
architecture= Romanesque
added = June 09, 1989
governing_body = Private
refnum=89000487cite web|url=http://www.nr.nps.gov/|title=National Register Information System|date=2008-04-15|work=National Register of Historic Places|publisher=National Park Service]St. Boniface Roman Catholic Church was a Roman Catholic church located at 2356 Vermont Avenue in
Detroit ,Michigan . It was also known as St. Boniface-St. Vincent Roman Catholic Church. The building has been demolished [http://www.ci.detroit.mi.us/historic/districts/st_boniface.htm St. Boniface (Demolished)] from the city of Detroit]Significance and history
The German Catholic citizens of Detroit began moving to the west side in the 1860s, particularly along the Michigan Avenue corredor. [http://www.mcgi.state.mi.us/hso/sites/16164.htm Saint Boniface Roman Catholic Church] from the state of Michigan] In 1867, Bishop Casper Borgess created St. Boniface parish to serve the German population on the west side. In 1873, a two-story, red brick
Italianate rectory building was built for the parish at a cost of $6,000. A stone church building was planned by the prominent local architect William M. Scott, and construction was completed in 1883 at a cost of $30,000.The parish was closed in 1989, [http://www.aodonline.org/AODOnline/Parishes+2317/ParishLocator.asp?ParishLocatorPageType=ClosedParishes Closed Parishes] from the Archdicese of Detroit] and the building was demolished a few years later. [http://books.google.com/books?id=fBRMMI--kPYC Roman Godzak,] "Catholic Churches of Detroit," Arcadia Publishing, 2004, ISBN 0738532355, p. 102]
Description
St. Boniface Church was an eclectic example of Romanesque and Ruskinian Gothic architecture. It was built in a cruciform shape from red brick and cream-painted wood, and featured a high nave roof, steeply gabled stone entry arches, and a central pavillion with recessed round arches. The church had a square, louvered bell tower with an octagonal metal roof. The side walls were supported by heavy, stone-embellished buttresses. The rectory was a two-story
Italianate stone building, painted black. It had a modified hip-roof with cross-gabled dormers and a bracketed corniceline, an open gabled portico, and rectangular and round arch window enframements.References
Wikimedia Foundation. 2010.
