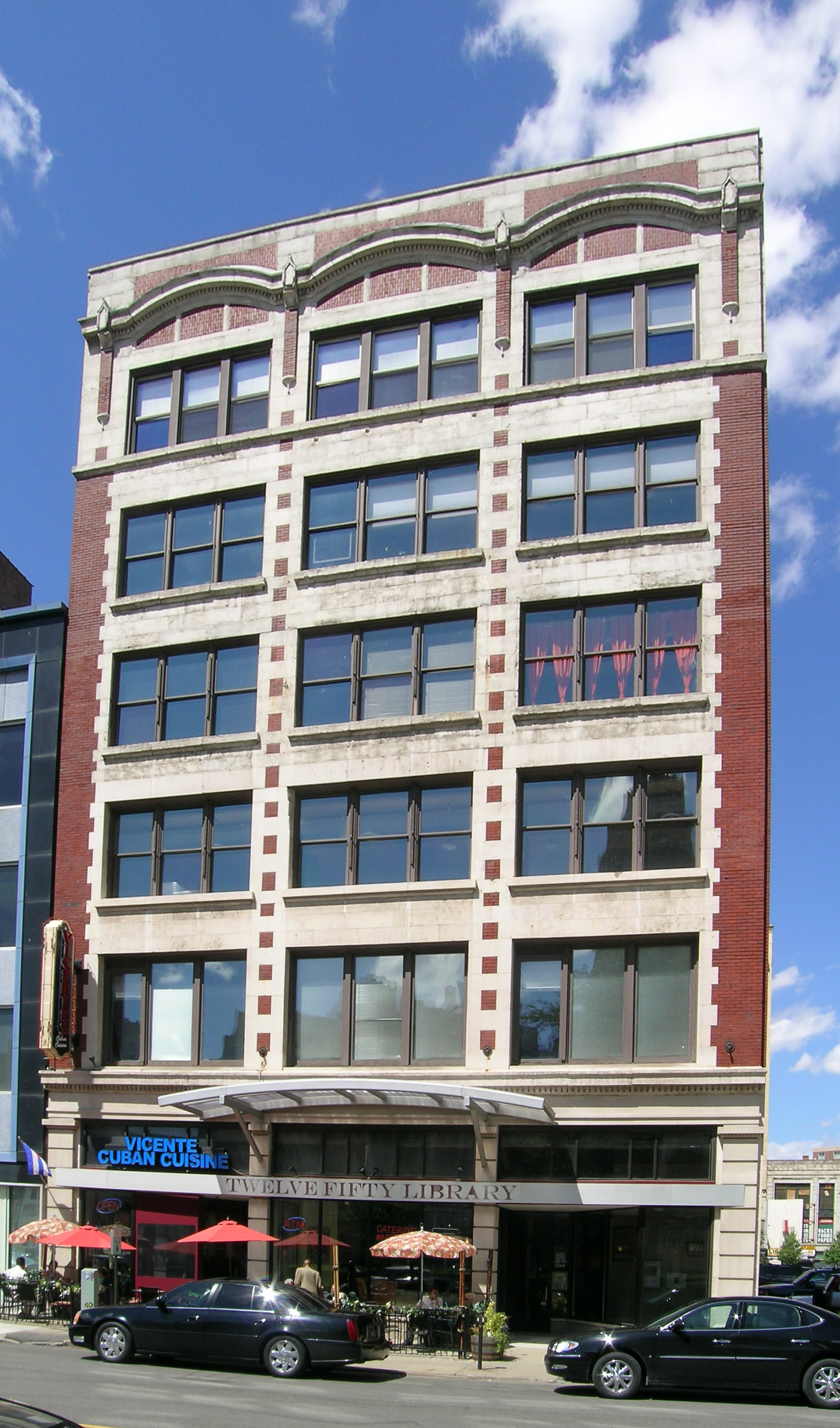- Jerome H. Remick and Company Building
Infobox_nrhp | name = Jerome H. Remick and Company Building
nrhp_type =

caption = Jerome H.Remick and Company Building from across Library St.
location=Detroit, Michigan
lat_degrees = 42
lat_minutes = 20
lat_seconds = 4
lat_direction = N
long_degrees = 83
long_minutes = 2
long_seconds = 49
long_direction = W
locmapin = Michigan
area =
built = 1907
architect=Almon C. Varney
architecture= Early Commercial
added =July 25 ,1996
governing_body = Private
refnum=96000804cite web|url=http://www.nr.nps.gov/|title=National Register Information System|date=2008-04-15|work=National Register of Historic Places|publisher=National Park Service]The Jerome H. Remick and Company Building is an early 20th century office building located at 1250 Library Avenue in
Detroit ,Michigan . It was the location of the first of what would become theHudson's toy stores.History
This building was originally constructed in 1907 with three floors for Jerome H. Remick & Company. [http://www.ci.detroit.mi.us/historic/districts/remick_bldg.pdf Jerome H. Remick & Company Building] from the city of Detroit] Remick was a leading publisher of ragtime music such as "Dill Pickles Rag" and "Black and White Rag," and used the building to house their officesa nd printing facilities. Remick moved out of the building in 1915, at around the same time that the upper three floors were added. The J. L. Hudson Company moved into the building in 1917, first using it as their toy store and then as their music store. When the music merchandise was incorporated into Hudson's main department store, the building sat vacant until building 1935 when the BerryRug Company moved in. Berry used the building until until 1942; afterward the Good House Keeping Shop, a popular appliance store, called the building home until the 1970s.
Description
The Jerome H. Remick and Company Building is a six-story building of wood post and beam construction, with red brick walls and limestone detail work. The facade has three bays of triplet windows on all six floors.
Current use
Vicente's Cuban Cuisine occupies the ground floor of the building, and the upper floors have been restored and are used as residential lofts. [http://www.woodwardavenue.us/heritage/sites/view/?viewType=alphabetical&letter=J&id=152 Jerome H. Remick and Company Building] from Woodward Avenue]
External links
* [http://www.vicente.us/ Vicente's Cuban Cuisine]
References
Wikimedia Foundation. 2010.
