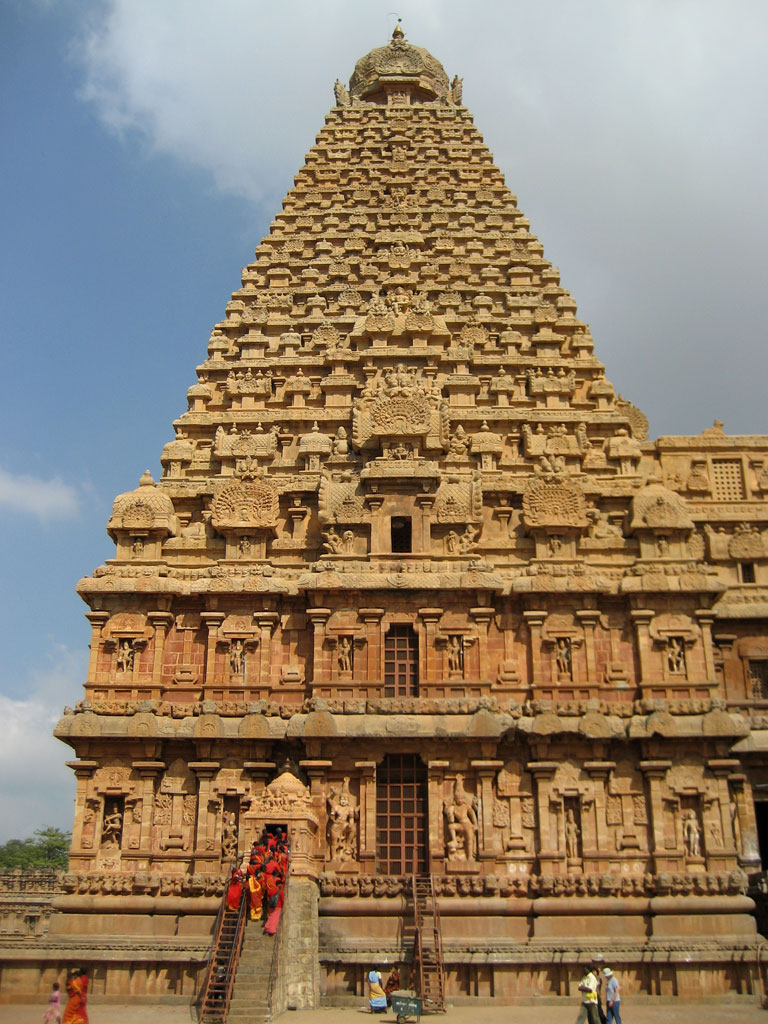- Brihadeeswarar temple
Infobox Mandir

creator =Raja Raja Chola
Original_name = PERUVUDIAYAAR TEMPLE
proper_name = Peruvudaiyaar Koil [Peruvudiayaar Temple]
date_built = 11th century AD
primary_deity = PERUVUDIAYAAR = Brihadeeswarar (Shiva )
architecture =Dravidian Architecture
location =Thanjavur The Brihadishwara Temple (Tamil: _ta. பெருவுடையார் கோவில்), also known as Rajarajeswaram [South Indian Inscriptions - VolII, Part I& II] , atThanjavur is a brilliant example of the major heights achieved byChola s in temple architecture. The temple is part of theUNESCO World Heritage Site "Great Living Chola Temples ". This temple is one of India's most prized architectural sites. The temple stands amidst fortified walls that were probably added in the 16th century. The 'Vimana' or the temple tower is convert|216|ft|m|abbr=on high [Middle Chola Temples, S.R.Balasubrahmanyam] (about 70 meters) and is among the tallest of its kind in the world. The 'Shikhara' (bulbous structure on the top) of the temple is itself very large and heavy (81.25 tons). The entire temple structure is made out of hard granite stones - hardly available inThanjavur area where the temple is located.The temple is an example of the architectural conception of the pure form of the
dravida type of temple architecture and representative of theChola Empire ideology and the Tamil civilisation inSouthern India . The temples "testify to the brilliant achievements of the Chola in architecture, sculpture, painting and bronze casting". [cite web
author=
year=
url=http://whc.unesco.org/en/list/250
title=Great Living Chola Temples
publisher=UNESCO.org
accessdate=2008-01-21]History
The temple had its foundations laid out by the ambitious emperor
Chola kingRajaraja Chola I in 1002 CE, as the first of the great Chola building projects. [cite web
author=
year=
url=http://www.kamat.com/kalranga/deccan/cholas.htm
title=The Chola Dynasty 300 B.C. to 1250 A.D.
publisher=kamat.com
accessdate=2008-01-22] Although there were later modifications bytheChalukyan andPallava s, the scale and grandeur is in theChola tradition. An axial and symmetricalgeometry rules the temple layout.cite book
first= Binda
last= Thapar
year= 2004
title= Introduction to Indian Architecture
edition=
publisher= Periplus Editions
location=Singapore
pages= pp 43, 52-53
id= ISBN 0794600115] Temples from this period and the following two centuries are an expression of the Chola wealth, power and artistic expertise. The emergence of such features as the multifacet edcolumn s with projecting square capitals signal the arrival of the new Chola style.cite book
last =Mitchell
first =George
title = The Hindu Temple
publisher =University of Chicago Press
year =1988
location =Chicago
pages = p. 145–148
isbn = 0-266-53230-5]The Brihadishwara Temple was built to be the royal temple to display the emperor's vision of his power and his relationship to the universal order. The temple was the site of the major royal ceremonies such as anointed the emperor and linking him with its deity,
Shiva , and the daily rituals of the deities were mirrored by those of the king. The temple maintained a staff of 600 people in various capacities. Besides theBrahmin priest, these included record-keepers, musicians, scholars, and craftsman of every type as well as housekeeping staff. Even today, the Brihadishwara Temple remains India's largest.cite book
first=Francis D.K.
last= Ching et al
year= 2007
title= A Global History of Architecture
edition=
publisher=John Wiley and Sons
location=New York
pages= pp. 338–339
id= ISBN 0-471-82451-3]Temple complex
The temple complex sits on the banks of a river that was channeled to make a moat around the complex's outer walls, the walls being built like a fortress. The complex is made up of many structures that are aligned axially. The complex can be entered either on one axis through a five-story
gopuram with a second access directly to the huge main quadrangle through a smaller free-standinggopuram . The massive size of the mainsikhara (although it is hollow on the inside and not meant to be occupied), is 63 meters in height, with 16 severely articulated stories, and dominates the main quadrangle.Pilaster ,piers , and attachedcolumns are placed rhythmically covering every surface of theshikhara .Main temple
The main temple is in the center of the spacious quadrangle composed of a sanctuary, a Nandi, a pillared hall and an assembly hall (
mandapa s), and many sub-shrine s. The most important part of the temple is the inner mandapa which is surrounded by massive walls that are divided into different levels by sharply cut sculptures andpilaster s providing deep bays and recesses. Each side of the sanctuary has a bay emphasizing the principle cult icons. Thegarbhagriha , aSanskrit word meaning the interior of thesanctum sanctorum , is the inner most sanctum and focus of the temple where an image of the primarydeity , Shiva, resides. Inside is a huge stonelinga Literally the word garbha griha means "womb chamber" fromSanskrit word "garbha" for womb. Only priests are allowed to enter this inner most chamber. [cite web
url=http://www.experiencefestival.com/a/Garbhagriha/id/59594
title=Garbhagriha
publisher=
accessdate=2007-01-24] [cite web
url=http://www.indoarch.org/arch_glossary.php
title=Architecture of the Indian Subcontinent - Glossary
publisher=
accessdate=2007-01-24] In theDravida style, the garbhagriha takes the form of a miniature vimana with other features exclusive to southern Indian temple architecture such as the inner wall together with the outer wall creating apradakshina around the garbhagriha forcircumambulation (pradakshina ). The entrance is highly decorated. The inside chamber housing the image of the god is thesanctum sanctorum , thegarbhagriha . The garbhagriha is square and sits on aplinth , its location calculated to be a point of total equilibrium and harmony as it is representative of a microcosm of the universe. In the center is placed the image of the deity. Thecircumambulation winds around the massivelingam in thegarbhagriha and is repeated in an upper story, presenting the idea thatChola Empire freely offered access to the gods.
Wikimedia Foundation. 2010.
