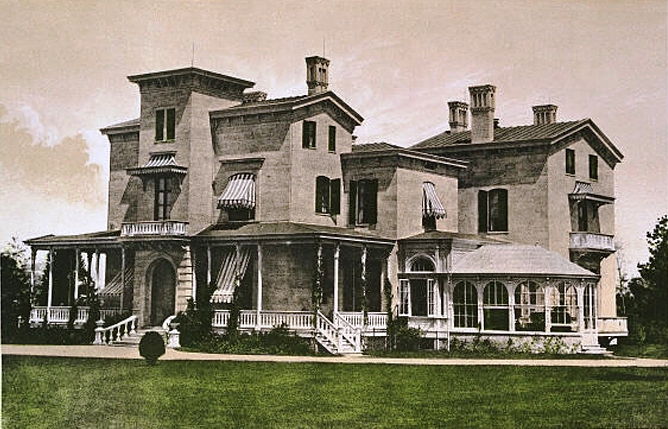- Nuits (Ardsley-on-Hudson, New York)
Infobox nrhp
name = Nuits
nrhp_type =

caption = postcard, c.1860
lat_degrees = 41
lat_minutes = 01
lat_seconds = 27
lat_direction = N
long_degrees = 73
long_minutes = 52
long_seconds = 25
long_direction = W
location = Ardsley-on-Hudson, NY
nearest_city = Yonkers
area = 4.5 acres (1.7 ha)cite web|last=Risk|first=Sharon Clay|title=National Register of Historic Places nomination, Nuits|url=http://www.oprhp.state.ny.us/hpimaging/hp_view.asp?GroupView=10375|accessdate=2008-06-14]
built = 1852
architect =Detlef Lienau
architecture = Italian villa
designated =
added = 1977
established =
visitation_num =
visitation_year =
refnum = 77000986
mpsub =
governing_body = Private residenceNuits, also known as the Cottenet-Brown House, is an Italian
villa -style house located in the Ardsley-on-Hudson section of the village of Irvington,New York ,United States . Built in 1852 for Francis Cottenet, a wealthy New York merchant, it was later owned and renovated byCyrus West Field ,John Jacob Astor III andManhattan College . It remains a private residence, and was listed on theNational Register of Historic Places in 1977 as the only surviving example of the early residential architecture ofDetlef Lienau .Building
Nuits is built in a sophisticated interlocking arrangement of cubes built of smooth-faced
Caen stone, stones laid so tight that even over a century after it was originally laid it is impossible to put apenknife between them. The roofs are low-pitched with overhanging bracketedeave s.The arched main entrance is located in the middle of the south elevation, a three-bay facade with central
tower andbalustrade dbalcony with hooded window above. It has been compared to the entranceJohn Notman designed forPrinceton University 'sNassau Hall after that structure was damaged by an 1855 fire.Veranda s run the length of the south side.On the east the most notable feature is an
octagon al, conical-roofed conservatory that was added a few years later, and likewise the north elevation has had abilliards room, now used as afamily room , added to it. The west, which overlooks the nearbyHudson River , is unchanged.Inside, the entrance leads to a central hall that runs the length of the house. To its east is a
library withFrench doors ; opposite is the mainliving room .There is only one outbuilding, a caretaker's cottage that was added later. It is considered a contributing resource to the property's historic character.
History
Francis Cottenet, the first resident and owner of the property, came to the U.S. from France in 1822 and started an
import-export business, Cottenet & Co., in New York. After 30 years, he contractedDetlef Lienau , one of a number of European-born architects working in America, to design a riverside villa for him. It was originally located on convert|65|acre|ha, the sole house between theAlbany Post Road (now US 9) and the river in what has since become the Ardsley-on-Hudson section of Irvington.Lienau insisted on French stone to be true to the appearance of its Continental models. Cottenet called on him again to remodel and expand the house in the late 1850s, just a few years after moving in. The locally-based Lord and Burnham Company built the conservatory.cite web|title=NUITS|url=http://www.irvingtonhistoricalsociety.org/nrhp/nrhp05.html|accessdate=2008-06-15] The resulting structure was often pointed out to passengers on
steamship s going up the Hudson, with the implication that it was the ideally tasteful home of a man of wealth.After Cottenet's death in 1884, it passed to another wealthy local,
Cyrus West Field , who had to sell a year later due to some unexpected financial setbacks. During his brief ownership, he placed in thedeed restrictions on the property's future use, banning it from being used for certain purposes, such as industry, education, or sale to "disreputable" individuals. These remain in place, and ensure that it has been used only as a residence ever since.His buyer was
John Jacob Astor III , who lived out the few years remaining in his life on the property. During that time, he managed to spend $100,000 on improvements, and built the stone gateway that still stands at Route 9 (now known as Broadway). His heirs sold the house toManhattan College , which spent the next few years trying to clear Field's restrictions from the deed and convert the home toinstitution al use. Failing, the college sold to Amzi Lorenzo Barber, the "Asphalt King", a pioneer in paving as well as other businesses that would become prominent in the coming century. He sold off most of the surrounding acreage, clearing the way for the development of Ardsley-on-Hudson.Since then, Nuits has been the home of
Robert Hewitt, Jr. , engineer John Wiley and Gillies Coffee Company owner James Henry Schmelzel. It was extensively renovated from 1980 to 2000.Notes
External links
* [http://www.irvingtonhistoricalsociety.org/nrhp/nrhp05.html Nuits] , at Irvington Historical Society
Wikimedia Foundation. 2010.
