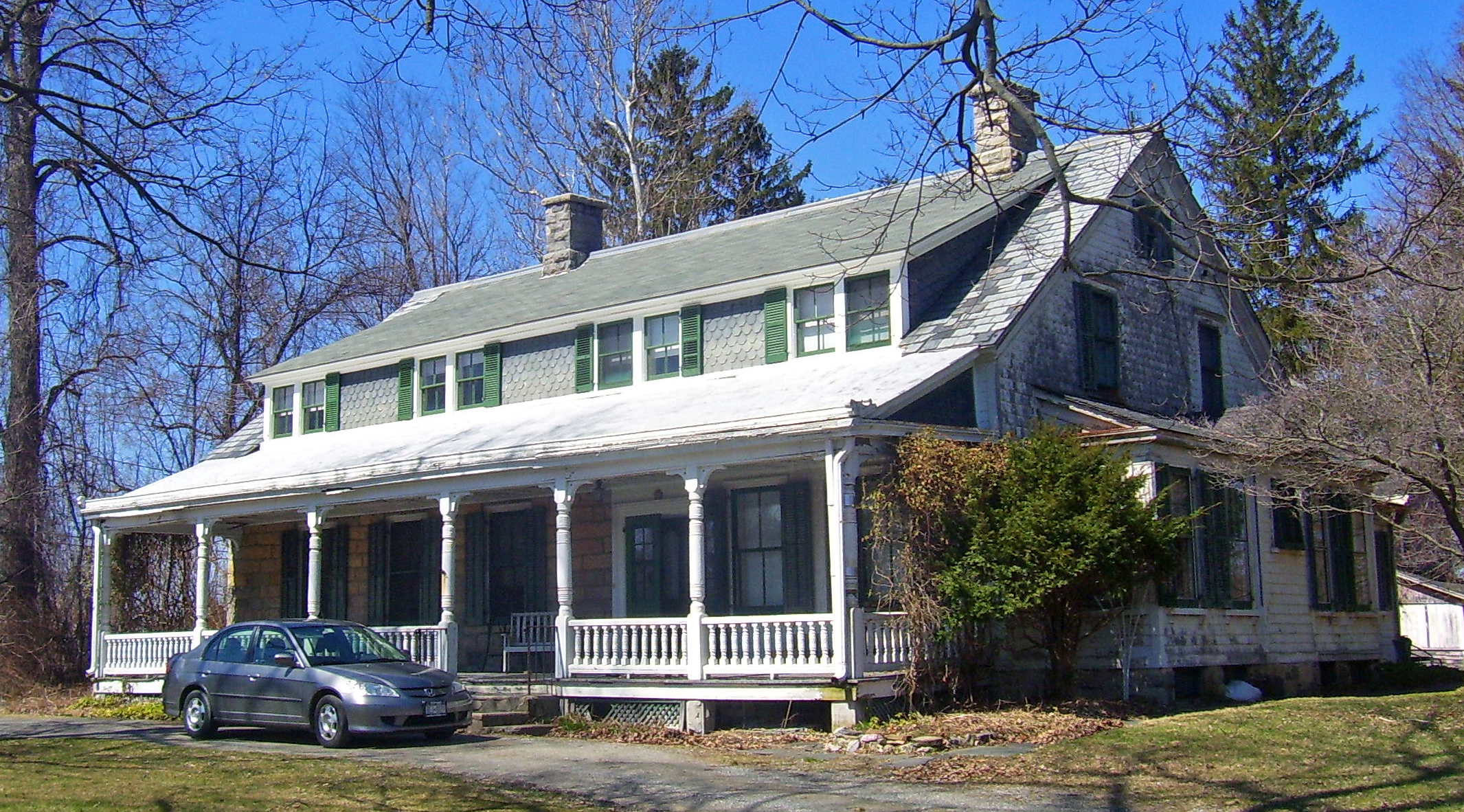- General John Hathorn Stone House
Infobox nrhp
name = Gen. John Hathorn Stone House
nrhp_type =

caption = Front elevation and east profile in 2008
lat_degrees = 41
lat_minutes = 14
lat_seconds = 43
lat_direction = N
long_degrees = 74
long_minutes = 22
long_seconds = 14
long_direction = W
location = Warwick, NY
nearest_city = Middletown
area = 14 acres (5.6 ha)cite web|last=Bonafide|first=John|title=National Register of Historic Places nomination form, General John Hathorn Stone House|url=http://www.oprhp.state.ny.us/hpimaging/hp_view.asp?GroupView=6682|publisher=New York State Office of Parks, Recreation and Historic Preservation |date=November 2000|accessdate=2008-06-04]
built = 1773
architect =John Hathorn
architecture =
designated =
added = 2001
established =
visitation_num =
visitation_year =
refnum = 01000252
mpsub =
governing_body = Private residenceThe GeneralJohn Hathorn Stone House is located on Hathorn Road in the town of Warwick,New York ,United States , just off NY 94 a mile south of the village of Warwick. It was built by Hathorn in 1773 but expanded considerably in the mid-19th century.It is on a 14-acre (5.6-ha) lot, the remainder of the original 300 acres (120 ha) Hathorn and his family farmed. In 2001 it and an early 19th-century outbuilding were listed on the
National Register of Historic Places .Building
The six-bay one-and-a-half story house is built of coursed rubblestone and uncoursed
ashlar . The foundation is stone and the roof isasphalt shingle . A woodenporch spans the front, with its roof continuing the line of the main roof. Lowdormer window s line the second story. Two frame wings come out from the rear and side, Large letters set into the brick on the westgable spell out "E., I & H, 1773", a reference to Hathorn and his wife and the year of the house's construction.Much of the interior retains furnishings from the
Victorian era , when the house was extensively redone. Behind the house is a mid-19th century Greek Revival building that has been used for several purposes during the course of its existence.History
As a young man Hathorn, a native of today's
Delaware , had been on thesurveying team that established the present land border betweenNew York andNew Jersey , which had been the subject of a lengthy conflict between the two colonies for much of the 18th century. He settled in Warwick and opened a store andiron forge in 1770, and built the house after marrying Elizabeth Welling, daughter of his local host, in 1772. The inscription of their initials and the year of construction in the side of the house is a tradition more commonly associated with Germanic building traditions, a sign of how influential settlers of that background were in the Hudson Valley.During the Revolutionary War he rose from the rank of
captain tocolonel , and was promoted tomajor general afterwards.cite web|last=Hull|first=Richard|title=John Hathorn, Warwick's Forgotten Patriot|url=http://www.albertwisnerlibrary.org/Factsandhistory/History/Dispatch%20Archive/Dispatch_2004_08_04.pdf|format=pdf|publisher=Warwick Valley Dispatch|date=2004-08-04|accessdate=2008-06-05|page=5|quote=After the war he was elevated to the rank ofmajor general ] According to local lore,George Washington spent the night at Hathorn's house on two occasions.cite web|title=John Hathorn and Elizabeth Welling|url=http://www.albertwisnerlibrary.org/Factsandhistory/History/Hathorn&Welling.htm|accessdate=2008-06-04|quote=Tradition says that Col. Hathorn and his worthy wife Elizabeth at one time entertained Gen. Washington and his wife while he was on his way from his Morristown headquarters. At one time when he and his army were on the march to New Jersey, it passed through Warwick NY and it is said that they encamped in the meadow on the Hathorn farm. The Colonel and his wife were hospitable to a fault, and entertained the encamped soldiers most bountifully.] Hathorn commanded the local militia, entrusted with guarding the Ramapo approach to theHudson Valley . He was one of the few survivors of their defeat byJoseph Brant at theBattle of Minisink Ford . The front of the house holds aniche where he hid for a week from an attempt on his life by local Loyalists and their Indian allies.cite news|title=Milk, Applejack and Fast Horses: Warwick Valley and the Land of Goshen|url=http://query.nytimes.com/mem/archive-free/pdf?_r=1&res=9E01EED71730E033A25756C0A9619C94679ED7CF&oref=slogin|publisher=The New York Times Company |work=The New York Times |date=1896-07-05|format=pdf|accessdate=2008-06-05|quote=In the front wall of the house is a deep niche where Hathorn once hid for a week when Tories were trying to capture him, and at the same time a renegade Indian was lying in wait for him on a nearby hill to pot him in case he made his appearance around the house]After the war he began a more successful political career, first in the
New York State Assembly , where he rose to become speaker, then in the state senate and finally in the House of Representatives in the early 19th century. Upon his death in 1825 his family kept the house for nine more years, then sold it to the Sanford family. They added the rear building, the wings and the porch in addition to doubling the house's original size. In 1923 they sold it to another family, and it has passed through several owners since then. In that year, and again in 2000, Hathorn's descendants held a reunion at the house.Today the road, a former section of Route 94, is named for Hathorn. A nearby restaurant is also known as Chateau Hathorn.
References
Wikimedia Foundation. 2010.
