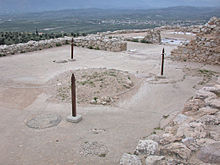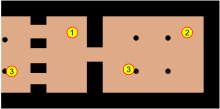- Megaron
-
This article is about Grecian palace complexes. For the Megaron Mousikis, see Athens Concert Hall.
 The Megaron complex at Mycenae, view from the main hall (circular hearth visible in foreground) through the anteroom and porch.
The Megaron complex at Mycenae, view from the main hall (circular hearth visible in foreground) through the anteroom and porch.
The megaron (plural megara) (Ancient Greek: μέγαρον) is the great hall of the Grecian palace complexes. It was a rectangular hall, fronted by an open, two-columned porch, and a more or less central, open hearth vented though an oculus in the roof above it and surrounded by four columns. It is the architectural predecessor of the classical Greek temple. It was used for poetry, feasts, worship, sacrifice, formal royal functions, councils, and is said to be where guests of the king would stay during their visits. Originally it was very colorful — made with the Minoan architectural order, the insides made of fired brick and a wooden roof supported on beams. The rooftop was tiled with ceramic and terracotta tiles.
In the theory of architecture, the Megaron is considered to be the earliest architectural act. It is the earliest intervention that transforms utilitarian buildings into buildings with architectural qualities. The Megaron creates the notion of special approach and axis and thus is considered to be the predecessor of all orders in architectural theory.A famous megaron is in the large reception hall of the king in the palace of Tiryns, the main room of which had a throne placed against the right wall and a central hearth bordered by four Minoan-style wooden columns that served as supports for the roof.
The megaron of Odysseus is well described in the Odyssey.- Biers, William R. 1987. The Archaeology of Greece: An Introduction. (Ithaca: Cornell University Press)
- Klein, Christopher P. (Editor in Chief) Gardner's Art Through the Ages. Tenth edition. Harcourt Brace (1996). ISBN 0-15-501141-3
- Vermeule, Emily, 1972. Greece in the Bronze Age (Chicago: University of Chicago Press).

This article related to a type of room in a building is a stub. You can help Wikipedia by expanding it.

