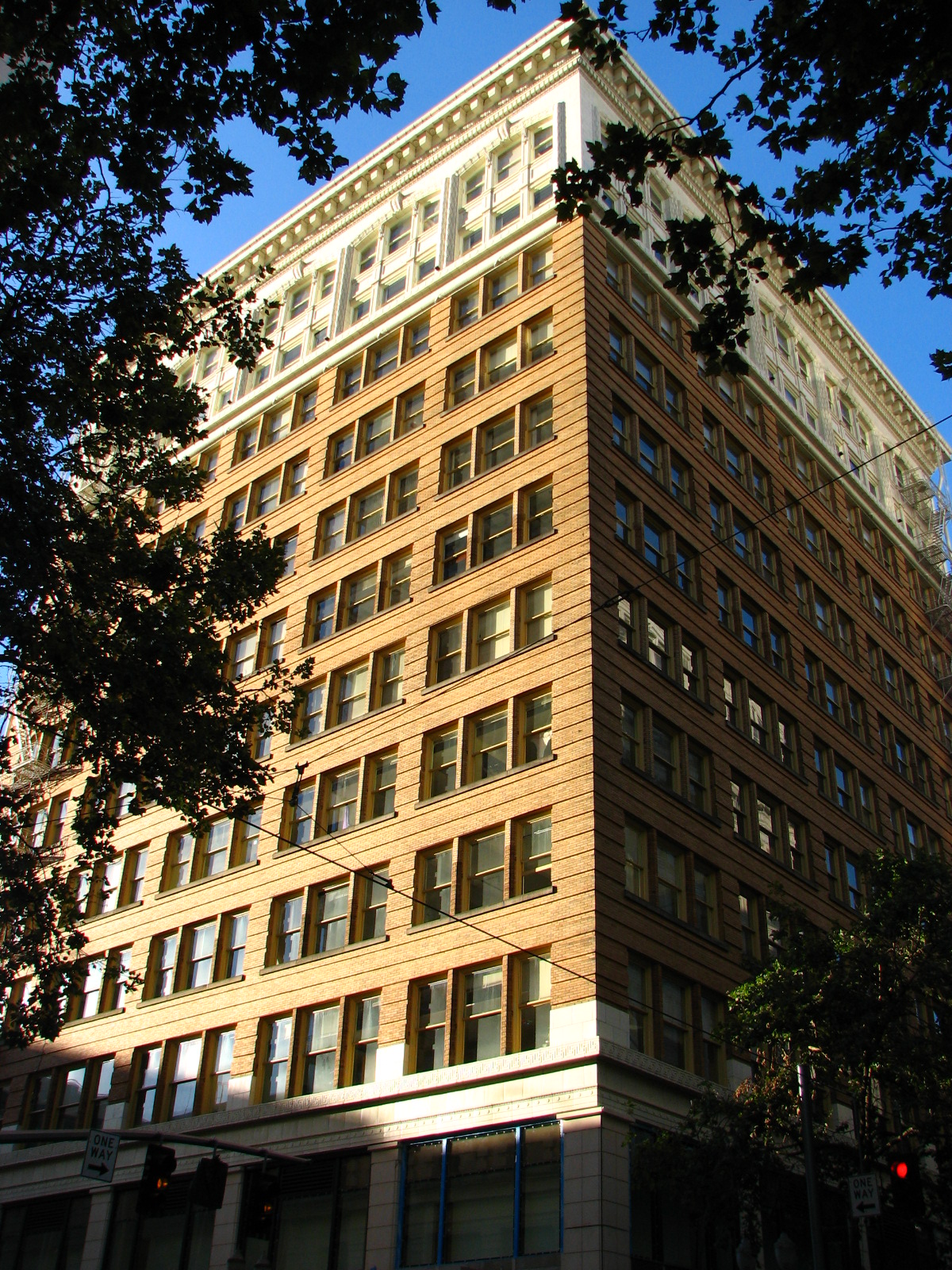- Failing Office Building
Infobox_nrhp | name =Failing Office Building
nrhp_type =

caption =
location= 620 SW 5th Ave.Portland, Oregon
lat_degrees = 45
lat_minutes = 31
lat_seconds = 9
lat_direction = N
long_degrees = 122
long_minutes = 40
long_seconds = 37
long_direction = W
locmapin = Oregon
area =
built =1913
architect= William Whidden; Ion Lewis
architecture= Early Commercial
added =October 31 ,2007
governing_body = Private
mpsub=Downtown Portland, Oregon MPS
refnum=07001129cite web|url=http://www.nr.nps.gov/|title=National Register Information System|date=2007-01-23|work=National Register of Historic Places|publisher=National Park Service]The Failing Office Building is a building in downtown Portland,
Oregon ,United States that was listed on theNational Register of Historic Places onOctober 31 ,2007 . The building was built during the rapid growth in Portland's business district after theLewis and Clark Centennial Exposition in 1905. It was built with six stories in 1907, with a six-story addition in 1913. It features a reinforced steel-frame structure with facades of yellow brick and glazed terra cotta. [cite web|url=http://www.prd.state.or.us/news.php?id=979|title=Portland office building listed in National Register of Historic Places|date=November 19 ,2007 |publisher=Oregon Parks and Recreation Department|accessdate=2008-04-26]History
The building was built for
Henry Failing , the fifteenth mayor of Portland. He was the son ofJosiah Failing , also a mayor of Portland. It was originally named the Gevurtz Building, for the ground-floor Gevurtz Furniture Store. In 1918, thePortland Gas and Coke Company signed a lease with the Failing estate, at which time it was named the Gasco Building. Portland Gas and Coke moved their operations to thePublic Service Building in 1927, so the building was renamed the Failing Building.cite web|url=http://kimfitzgerald.net/Failing_Bldg/Failing_Building_NR_Nomination.pdf|title=National Register of Historic Places Nomination Form: Failing Building|date=February 27 ,2007 |accessdate=2008-04-26]The architects,
William M. Whidden andIon Lewis , of the firmWhidden & Lewis , were prominent in Portland around the beginning of the 20th century. Their residential buildings were mostly in the Colonial Revival style, while their commercial buildings were primarily in the twentieth-century classical style. The commercial buildings often featured brick, along with terra cotta ornamentation.References
Wikimedia Foundation. 2010.
