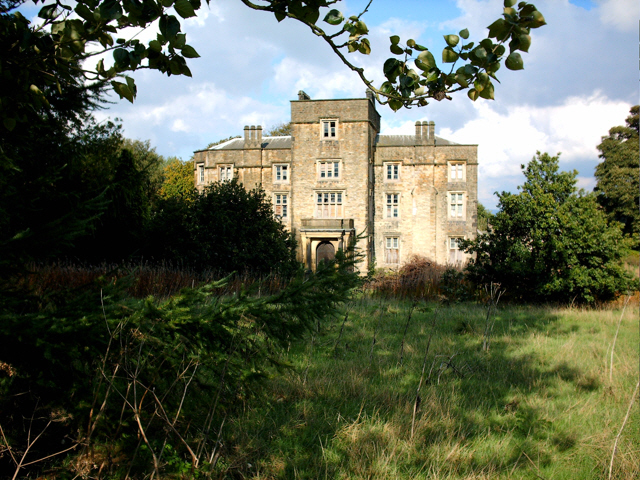- Winstanley Hall
Infobox Historic building

caption=Winstanley Hall in 2006
name=Winstanley Hall
location_town=Wigan ,Greater Manchester
location_country=England
map_type=Greater Manchester
latitude=53.522389
longitude=-2.687351
architect=
client=Winstanley family
engineer=
construction_start_date=
completion_date=1560s
date_demolished=
cost=
structural_system=
style=Tudor
size=Winstanley Hall is a late 16th century house in
Wigan ,Greater Manchester (gbmapping|SD54430310).cite web |title=Winstanley Hall |url=http://www.pastscape.org.uk/hob.aspx?hob_id=42086 |publisher=Pastscape.org.uk |accessdate=2008-01-07] It is listed as aScheduled Ancient Monument and a Grade II* listed building. [cite web |title=Scheduled Ancient Monuments in Wigan |url=http://www.wigan.gov.uk/Services/Environment/BuiltEnvironment/HeritageSites.htm |publisher=Wigan.gov.uk |accessdate=2007-12-30] cite web |title=Winstanley Hall |url=http://www.imagesofengland.org.uk/details/default.aspx?id=402576 |publisher=Images of England |accessdate=2008-06-18] Originally built for the Winstanley family, the building is one of only three Tudor buildings in Wigan.cite web |title=Winstanley Hall |url=http://www.wiganarchsoc.co.uk/content/Q%20and%20A/Winstanley%20Hall.htm |publisher=Wigan Archaeological Society |accessdate=2008-06-18]History
The hall was built in the 1560s for the Winstanley family of Wigan; the Winstanley family were lords of the manor since at least 1252 and may have been responsible for building the
moat on the site. The Winstanleys owned the hall until 1596, when the estate was sold to James Bankes, a Londongoldsmith and banker.cite web |title=Newsletter #52 |url=http://www.wiganarchsoc.co.uk/content/News_Letters/news052.htm |publisher=Wigan Archaeological Society |date=April 2002 |accessdate=2008-06-19] Winstanley Hall has three storeys and has a date stone with a date of 1584, but this is notin situ so may not provide an accurate date for the construction of the house. Extra blocks were added in the 17th and 18th centuries. Further and extensive alterations were made in 1811-19 byLewis Wyatt in a Jacobean style. He moved the entrance to the left flank of the hall and replacing the original entrance with a window. The final additions to the hall were made in 1843 when an extra wing was added. To the south, on lands belonging to the hall, is a small stone building which was used to house bears that provided entertainment for the hall's guests. [cite web |title=Newsletter #53 |url=http://www.wiganarchsoc.co.uk/content/News_Letters/news053.htm |publisher=Wigan Archaeological Society |date=May 2002 |accessdate=2008-06-18]The Banks retained ownership of the hall until the 21st century when it was sold for private development. The hall had been kept in good condition until the 1960s when habitation stopped. As the building decayed and the cost of maintaining Winstanley Hall was too much for the family it was sold on. It was intended to develop the hall into private flats, however refurbishment was held up due to Wigan council withholding planning permission.
ee also
*
Grade II* listed buildings in Greater Manchester
*Scheduled Monuments in Greater Manchester References
External links
* [http://www.wiganworld.co.uk/newgallery/gallery3.php?opt=g22 Winstanley Hall photos on Wigan World] and [http://www.wiganworld.co.uk/oldgallery/soldphoto.php?pic=wins3b.jpg&w=542&h=298&opt=g11 single photo] and [http://www.wiganworld.co.uk/forum/viewtopic.php?t=2627&sid=abb04f23d7cfb81289590853f6316472 more photos and discussion]
Wikimedia Foundation. 2010.
