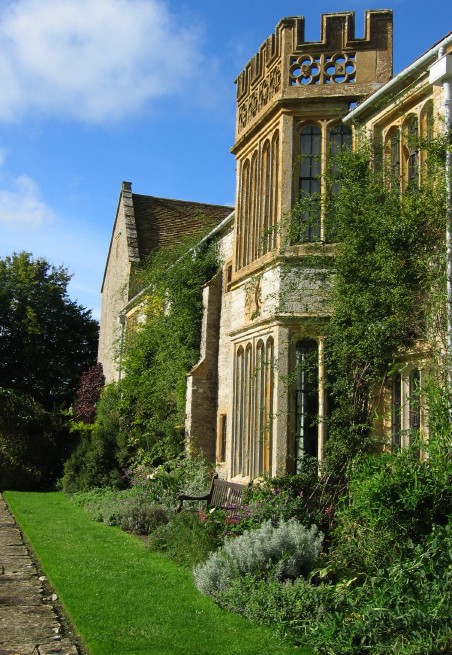- Lytes Cary Manor
Infobox Historic building

caption=
name= Lytes Cary Manor
location_town= nrCharlton Mackrell ,Somerton
location_country=England
map_type=Somerset
latitude=51.0358
longitude=-2.6677
architect=
client=
engineer=
construction_start_date=14th Century
completion_date= 19th Century
style= Mixed architecture including TudorLytes Cary Manor is a stately home, chapel, and gardens near
Charlton Mackrell andSomerton inSomerset . The property, owned by the National Trust, has parts dating to the 14th century, with other sections dating to the 15th, 16th, 18th, and 20th centuries. "Yet all parts blend to perfection with one another and with the gentle sunny landscape that surrounds them," comments Nikolaus Pevsner.ref|PevsnerThe core of the stone house was built by Peter Lyte in the middle of the 14th century, and members of the Lyte family occupied the house, and added to it, over the next four centuries. The chapel was built in the mid 14th century. It has a small window, or squint, that permitted servants and others to observe communion from the house. A Tudor Great Hall was added in the mid 15th century, and a Great Chamber in 1533. John Lyte completed much of the rest of the house in the 16th Century. The Great Parlour was added in the 17th century, with wings on the north and west sides added in the 18th century or after.ref|TourUK
One treasure of the home is the Lytes Herbal, a 16th Century botanical volume by noted horticulturist Henry Lyte, who resided at the Manor. Lyte's "Niewe Herball" was published in 1578 and was a translation and elaboration of the "Cruydeboeck" of Flemish herbalist
Rembert Dodoens . The herbal was dedicated to Queen Elizabeth.Sometime after the Lyte family sold the Manor in 1748, it fell into disrepair, with the Great Hall used as a cider cellar. In 1907 Sir Walter Jenner -- son of the late
Sir William Jenner , physician to Queen Victoria -- purchased Lytes Cary, restoring it and decorating the interiors in period style, including fine 17th century and 18th century oak furniture and fabrics modeled after medieval textiles.Jenner had the gardens designed and constructed to include a series of hedged and walled "rooms" with topiary, specimen trees, a pool, statuary, croquet lawn, walkways, an Elizabethan orchard, and a herbal border that includes plants described in the Lytes Herbal. Jenner left the manor to the National Trust after he died in 1948. The National Trust opened the west wing as a holiday rental property in 2006.
References
# "The buildings of England, South and West Somerset", by Nikolaus Pevsner. Penguin Books 1958; Reprinted by Yale Univ Press, 2003, page 228 - 229.
# [http://www.touruk.co.uk/houses/housesomer_lytes.htm Tour UK Historic Houses of Somerset]External links
* [http://www.nationaltrust.org.uk/main/w-vh/w-visits/w-findaplace/w-lytescarymanor/ National Trust Website for Lytes Cary Manor]
* [http://www.bbc.co.uk/somerset/content/image_galleries/lytes_cary_manor_gallery.shtml BBC Photo Gallery]Gallery
Wikimedia Foundation. 2010.
