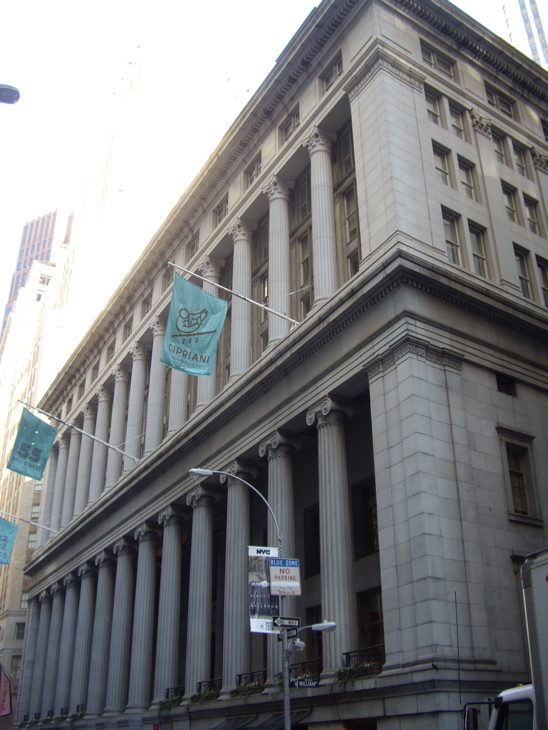- National City Bank Building
Infobox nrhp
name = National City Bank Building
nrhp_type = nhl

caption =
location = 55Wall street ,Manhattan ,New York City ,New York Dolkart, Andrew S. & Postal, Matthew A.; "Guide to New York City Landmarks", 3rd Edition; New York City Landmarks Preservation Commission; John Wiley & Sons, Inc. 2004. ISBN 0-471-36900-4; p.16-17.]
area =
built =1836-1841, additions 1907-1910 [http://www.nr.nps.gov/writeups/78001875.nl.pdf NHL Writeup] ]
architect =Isaiah Rogers (original),McKim, Mead, & White (additions)
architecture =Greek Revival (original), Roman (additions)
designated=June 2 ,1978 cite web|url=http://tps.cr.nps.gov/nhl/detail.cfm?ResourceId=1774&ResourceType=Building
title=National City Bank Building|date=2007-09-16|work=National Historic Landmark summary listing|publisher=National Park Service]
added =June 2 ,1978
visitation_num =
visitation_year =
refnum = 78001875 [Nrhp source1|NY|New+York|state7]
mpsub =
governing_body =The National City Bank (New York) building at 55 Wall Street,Manhattan ,New York City ,New York was originally the Merchants Exchange, a Greek Revival building built between 1836 and 1841. Between 1862 and around 1907, the U.S. Customs Service used the building before moving into the U.S. Customhouse on Bowling Green. In 1907, the National City Bank [ [http://tps.cr.nps.gov/nhl/detail.cfm?ResourceID=1774&resourceType=Building NHL Details] ] hiredCharles F. McKim to increase the building to 7 floors and redesign the interior. The National City Bank (nowCitibank ) was closely tied to theWall Street Crash of 1929 .Architecture
The building was designed by Boston architect
Isaiah Rogers in classical style and built in 1836-1842. The upper floors (the second tier of columns) was designed by the architectural firm ofMcKim, Mead & White , who also redesigned the interior (1904-1910.) The magnificent classical revival atrium, now one of the most prestigious event venues in Manhattan, was built as an unusually impressive banking room. The main room is an enormous space with a a sixty-foot-high central dome. Monumental Corinthian columns support an elegant entablature that circles the space. The room features elegant gray marble floors and walls, a coffered ceiling, and delicate mezzanine railings.The exterior of this building was designated a New York City Landmark in 1965. The building was named a
National Historic Landmark in 1978.,cite web|url=PDFlink| [http://pdfhost.focus.nps.gov/docs/NHLS/Text/78001875.pdf "National City Bank (Merchant's Exchange)", December 1976, by George R. Adams] |546 KB|title=National Register of Historic Places Inventory-Nomination|date=1976-12|publisher=National Park Service] ,cite web|url=PDFlink| [http://pdfhost.focus.nps.gov/docs/NHLS/Photos/78001875.pdf National City Bank (Merchant's Exchange)--Accompanying photos, 2 exterior and 1 interior, from 1976.] |668 KB|title=National Register of Historic Places Inventory-Nomination|date=1976-12|publisher=National Park Service]In 1998 it became the Regent Hotel for a short period of time, and recently has become part of the
Cipriani empire of restaurants and ballrooms. The main banking hall "now serves as one of the most elegant ballrooms in the world"Harris, Bill; "One Thousand New York Buildings", 1st Edition; Black Dog and Leventhal. 2002. ISBN 1-57912-443-7; p.36.] . It has been called a "facility unequaled in America"White, Norval & Willensky, Elliot; "AIA Guide to New York City", 4th Edition; New York Chapter, American Institute of Architects; Crown Publishers/Random House. 2000. ISBN 0-8129-31069-8; ISBN 0-8129-3107-6. p.17.]References
External links
* [http://memory.loc.gov/cgi-bin/query/r?ammem/hh:@field(NUMBER+@band(NY1280)) American Memory from the Library of Congress]
Wikimedia Foundation. 2010.
