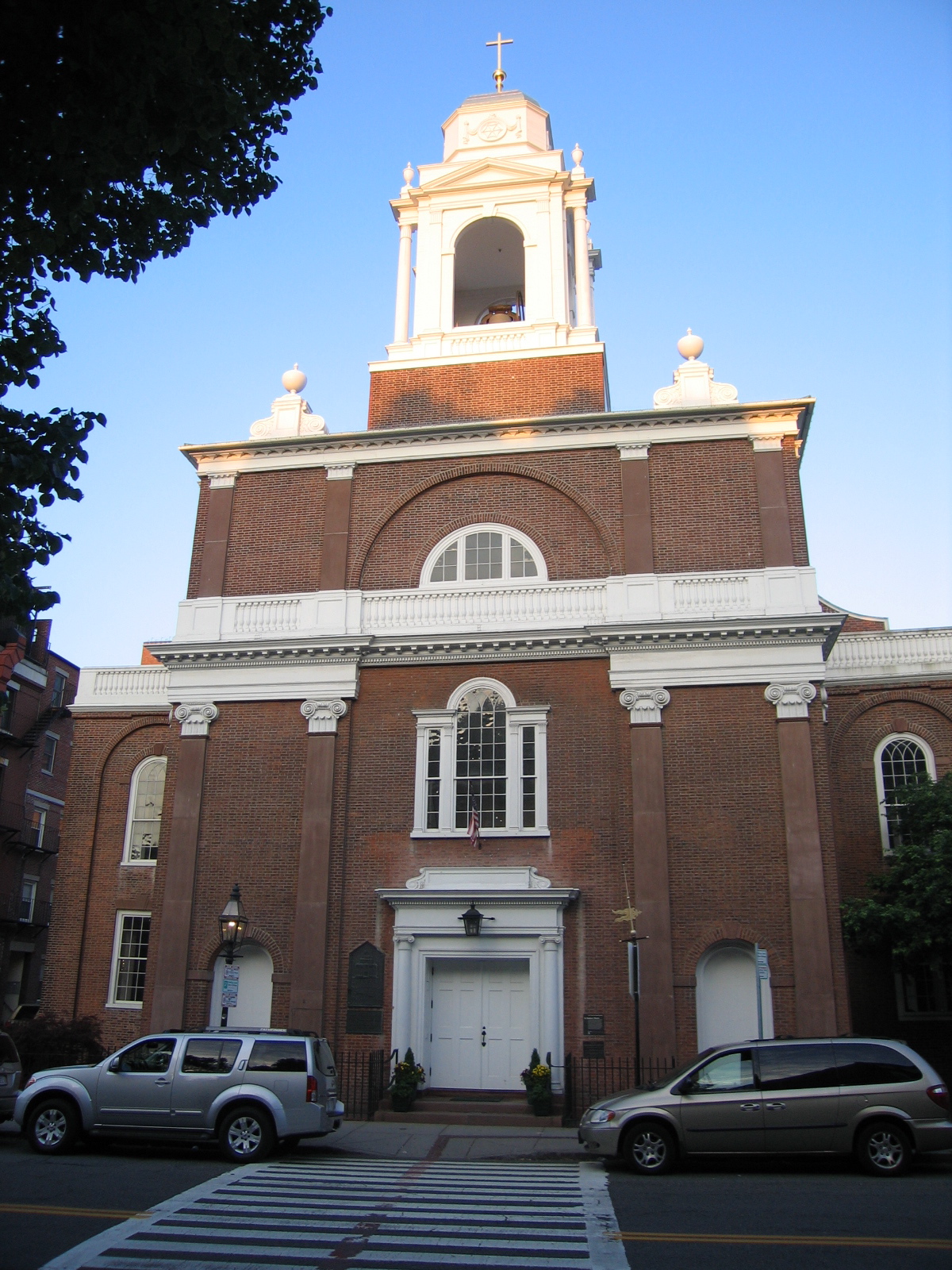- St. Stephen's Church, Boston
Infobox_nrhp | name =St. Stephen's Church
nrhp_type =

caption = St. Stephen's Church, Boston
location=Boston, MA
lat_degrees = 42 | lat_minutes = 21 | lat_seconds = 56.21 | lat_direction = N
long_degrees = 71 | long_minutes = 3 | long_seconds = 10.11 | long_direction = W
area =
built =1804
architect= Bulfinch, Charles
architecture= Early Republic, Other
added =April 14 ,1975
governing_body = Private
refnum=75000300 cite web|url=http://www.nr.nps.gov/|title=National Register Information System|date=2007-01-23|work=National Register of Historic Places|publisher=National Park Service]St. Stephen's Church (Catholic), formerly New North Church, is located at 401 Hanover Street in the North End of
Boston, Massachusetts . It is the last remaining church in Boston designed byCharles Bulfinch .The church, made of red
brick with white pilasters on thefaçade and topped by aclock tower and abelfry , was originally designed as the second edifice of the New North Religious Society, a Congregationalist group. Its cornerstone was laid onSeptember 23 ,1802 , and the building dedicated onMay 2 ,1804 . Three days later the "Columbian Centinel" wrote:Bulfinch’s specifications show that the church was designed "nearly" square, with inside dimensions of 70’ (length) x 72’. A transverse section exhibits roof framing similar to that of Holy Cross Church. Some of the timber of the old church (built 1714, rebuilt 1730) was used, and when the Bulfinch building was restored in 1964-65, the underpinning was found to be entirely sound. However, the roof was less skillfully constructed, and severe leakage was arrested only after the pitch was sharpened and the whole covered with imported slate a few years after dedication.
The church cost $26,570, nearly all of which was raised by the sale of pews. Charles Shaw judged it “a commodious brick building”, [Shaw, Charles. "A Topographical and Historical Description of Boston" (Boston, 1817).] while William Bentley, who thought it took too long to build, nevertheless commended its “good style”. ["Diary of William Bentley", III, 50.]
Like most Boston congregations of the time, New North went over to
Unitarianism , and from 1813 to 1849, Rev. Dr. Francis Parkman, an eloquent preacher and father of the historian, was its minister. By 1822 the church was complaining that “the young gentlemen who have married wives in other parts of the town have found it difficult to persuade them to become so ungenteel as to attend worship in the North End”; [Quoted at M. A. DeWolfe Howe, "Boston Landmarks" (New York, 1946), p. 69.] Parkman himself preferred to live in the vicinity of Bowdoin Square. [Whitehill, Walter Muir and Kennedy, Lawrence W. "Boston: A Topographical History", p. 113. Cambridge, Massachusetts: Belknap Press, 2000.] In 1862, with the North End’s composition greatly changed by an influx ofIrish Catholic s, the church was sold to Bishop Fitzpatrick of the Roman Catholic Diocese of Boston and renamed St. Stephen’s. In the conversion the weathervane was removed, a peak built over the original domed cupola in the manner of Holy Cross Church, and a cross and clock added. Either at this time or after the fire of 1897, the arched windows in the altar were blocked up and other changes made in the interior. When Hanover Street was widened in 1870 the edifice was moved back 16 feet and raised more than 6 feet above the original foundation.In 1964 Cardinal Cushing authorized the restoration of the church, including the lowering of the building upon its original foundation and the reconstruction of the Bulfinch cupola. Chester F. Wright was architect for the rebuilding and the work was done by Isaac Blair & Co., the same firm that had raised and moved the church almost a century earlier. During the restoration a careful search was made for evidence of the original work, and in the process the old copper-covered dome was found beneath the false cap and the side entrance doors, complete with hardware, were discovered bricked up in the porch. George E. Ryan wrote of the restoration work:
The interior is not entirely faithful to the Bulfinch design, although the pulpit and pews are copied from originals long held in a Billerica church. The brownstone pilasters in the façade were meant to be painted white to simulate marble, as in a number of surviving houses on Beacon Hill.
At one time, Mayor
John "Honey Fitz" Fitzgerald was a parishioner of St. Stephen’s; his daughterRose Fitzgerald Kennedy was baptized here in 1890, and her funeral was held here in 1995.Notes
References
*Kirker, Harold. "The Architecture of Charles Bulfinch", pp. 168-172.
Cambridge, Massachusetts :Harvard University Press , 1969.
Wikimedia Foundation. 2010.
