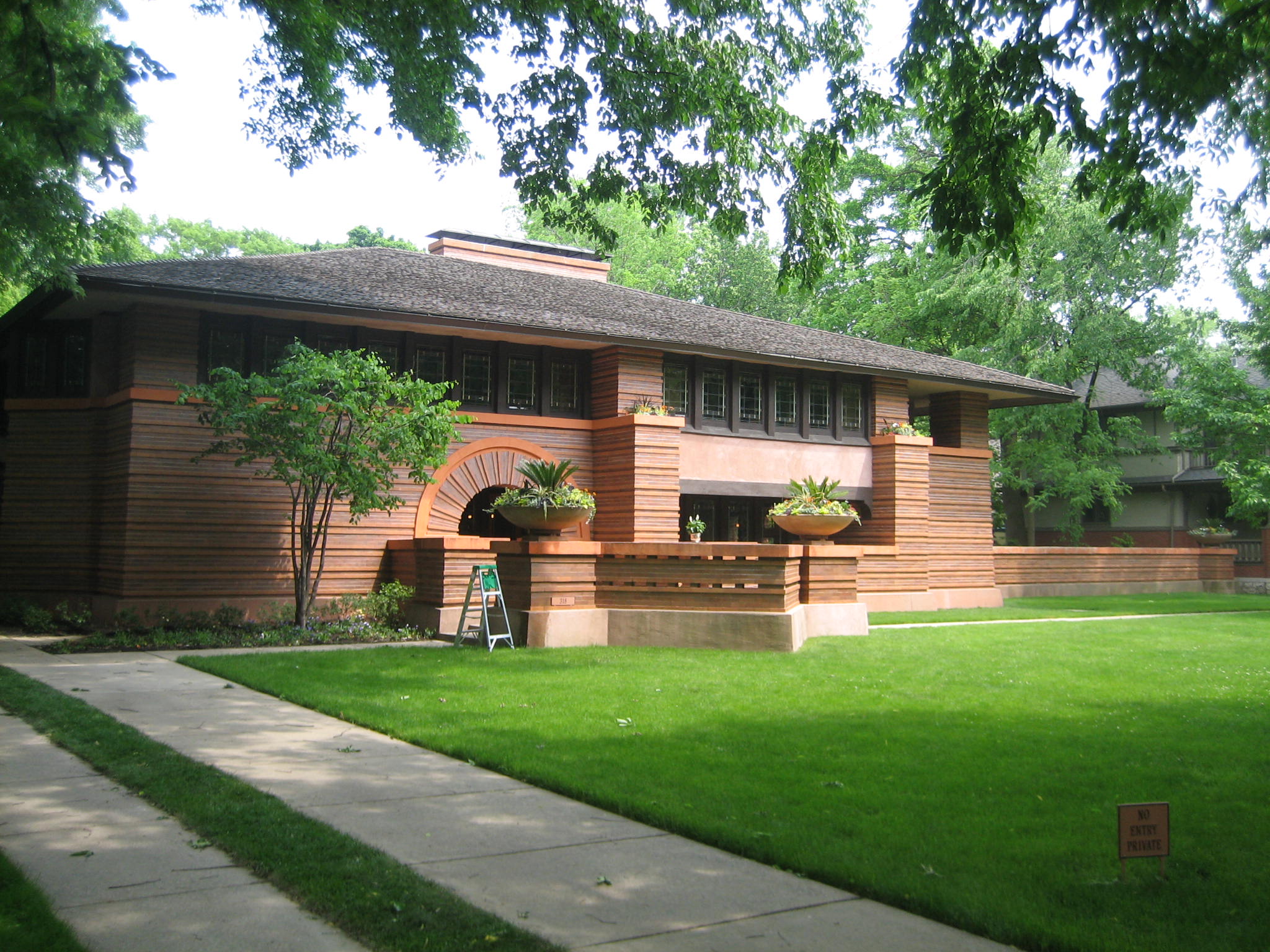- Arthur Heurtley House
Infobox nrhp
name = Arthur Heurtley House
nrhp_type = nhl

caption =
location = 318 North Forest Avenue, Oak Park, Cook County, IL, USA
nearest_city =
lat_degrees = 41
lat_minutes = 53
lat_seconds = 33
lat_direction = N
long_degrees = 87
long_minutes = 47
long_seconds = 59
long_direction = W
area =
built = 1902
architect =Frank Lloyd Wright
architecture = Prairie style
designated=February 16 ,2000 cite web|url=http://tps.cr.nps.gov/nhl/detail.cfm?ResourceId=-2108368229&ResourceType=Building
title=Arthur Heurtley House |accessdate=2007-10-09|work=National Historic Landmark summary listing|publisher=National Park Service]
added =February 16 ,2000 [http://www.nr.nps.gov/ National Register Information System] , National Register of Historic Places, "National Park Service". Retrieved25 May 2007 .]
visitation_num =
visitation_year =
refnum = 00000258
mpsub =
governing_body = Private ownerThe Arthur B. Heurtley House is located in the Chicago suburb ofOak Park, Illinois ,United States . The house was designed by architectFrank Lloyd Wright and constructed in 1902. The Heurtley House is considered one of the earliest examples of a Frank Lloyd Wright house in fullPrairie style . [Most sources consider the Frank W. Thomas House in Oak Park to be the first fully mature Wright-designed Prairie style house. See "The Vision of Frank Lloyd Wright" by Thomas Heinz or "Frank Lloyd Wright's Chicago" by Thomas O'Gorman.] The house was added to the U.S.National Register of Historic Places when it was designated aNational Historic Landmark onFebruary 16 ,2000 .citation|title=PDFlink| [http://pdfhost.focus.nps.gov/docs/NHLS/Text/00000258.pdf National Historic Landmark Nomination: Arthur Heurtley House] |256 KB|date=January 10, 1999 |author=Audra Bellmore |publisher=National Park Service]History
The Arthur Heurtley House was built in 1902 and designed by architect Frank Lloyd Wright. While the Heurtleys owned the home it underwent three major changes. They added screens to the windows on the elevated porch as well as a breakfast room on the main floor. The third of the Heurtley's changes converted the "wood room," as it was known on Wright's original drawing into a
pantry or food storage area. It is thought that the breakfast room addition and wood room conversion were done through Frank Lloyd Wright's office but the dates remain unconfirmed.In 1920, the house was purchased by Frank Lloyd Wright's sister, Jane Porter, and her husband Andrew. They converted the home into a
duplex in the 1930s and each floor was separated into apartments. The Porters stayed in the Heurtley House for 26 years. After the Porters left the house, two other owners altered the home further. The kitchens and bathrooms were modernized, the frontloggia enclosed and a black iron gate was added to the home's entryway. A master bathroom was added in the last fifteen feet of the main floorveranda and the living roominglenook and dining room breakfront were removed. A second chimney and a furnace were also added. [http://gis.hpa.state.il.us/hargis/PDFs/205538.pdf Arthur Heurtley House] , (PDF ), National Historic Landmark Nomination Form, HAARGIS Database, "Illinois Historic Preservation Agency". Retrieved25 May 2007 .] Between 1997 and 2002, the owners of the house spent 1.2 million dollar on a complete restoration of the building.Architecture
The Heurtley House is one of Wright's earliest, fully mature
Prairie style houses and the patterns that he established with the home would eventually appear in many of his greatest works within the style. The fundamental characteristic of Prairie style are all present in the 1902 Heurtley House. The major spaces are raised above the surrounding grounds, ceilings echo roof forms and thefireplace s are in the center of the house. The exterior features overhangingeave s, a large central chimney, horizontally grouped windows and terraces and balconies. The home's interior is unique in that its ground plan is reversed from the traditional layout of American homes. The living and dining areas are on the top floor of the house.Notes
Wikimedia Foundation. 2010.
