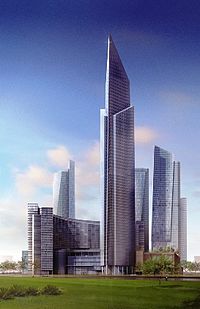- Mubarak Center
-
Mubarak Centre 
General information Type Commercial Location Lahore, Punjab, Pakistan Coordinates 31°30′33″N 74°19′41″E / 31.50917°N 74.32806°ECoordinates: 31°30′33″N 74°19′41″E / 31.50917°N 74.32806°E Construction started 2007 Completed 2012 Height Roof 250 m (820 ft)[1] Technical details Floor count 60 [1] Floor area 6,000,000 sq ft (557,000 m2) Elevator count 16 Design and construction Main contractor Turner Construction Architect Hellmuth, Obata and Kassabaum The Mubarak Centre was a mixed-use complex that was under construction[2] in Lahore, Pakistan. The complex was to include residential and office towers, as well as conference halls and a shopping mall. Once completed, Mubarak Tower 1 was to have been be the tallest building in Pakistan. The height of the building would have made it visible from neighbouring India, and would have allowed residents of the upper floors views of the Golden Temple in Amritsar (approximately 50 km away) on clear days.
Postponement
In September 2009, Chaudhry Pervaiz Elahi, leader of Pakistan Muslim League (Q) and former chief minister of Punjab, stated that the Sheikh Mubarak Al Nahyan Company had postponed the project of building the Mubarak Center in Lahore. Elahi alleged that inappropriate attitude and lack of interest on part of the Punjab Chief Minister Shahbaz Sharif had forced the project's foreign investors to leave, asserting that the project was one of several that had been "consumed by the flawed policies of the incumbent Punjab government and its retaliatory attitude."[3].In November 2011 a plan to relaunch the project was made.
The project
The project is being carried out as a 70/30 joint venture between the Abu Dhabi Group and the Government of Punjab. The two investors had formed a holding company for the Mubarak Centre called Taavun (Pvt.) Ltd., which was to be responsible for managing the project. Turner Construction, one of the largest construction companies in the US, were hired as contractors/builders. Hellmuth, Obata and Kassabaum were retained as project consultants and architects. The residential apartments were to be managed by Concord.
The total cost of the project was projected at approximately US $1.2 billion.[citation needed]
The project was designed to cover eleven acres of prime land on main Ferozpur Road, Lahore, Pakistan. The complex would consist of four towers and a small eclipse-shaped building. The main tower would be 60 stories tall,[1] with the first 45 floors reserved for offices, and the 46th floor and upward for residential apartments. Also planned were a five-star hotel (with 400 rooms, ballrooms, banqueting facilities and all ancillary amenities) and a cineplex (with six independent theaters). The other three towers would be between 30 to 45 stories, with an eclipse-shaped tower in between, which would house uniquely designed apartments along with a five-story covered shopping mall, which would have been the largest shopping and entertainment complex in the region. The eclipse-shaped tower would also house the largest reception and conference halls in the country, holding 3,500 to 4,000 people.
There were to be exclusive, high-end residential suites in the main tower, managed by Hyatt Residency. The complex was to have been connected to the Gaddafi Stadium Sports Complex by a covered bridge or an underpass.
References
Categories:- Lahore
- Towers in Pakistan
- Skyscrapers in Lahore
- Unbuilt buildings and structures in Pakistan
- Buildings and structures in Lahore
Wikimedia Foundation. 2010.
