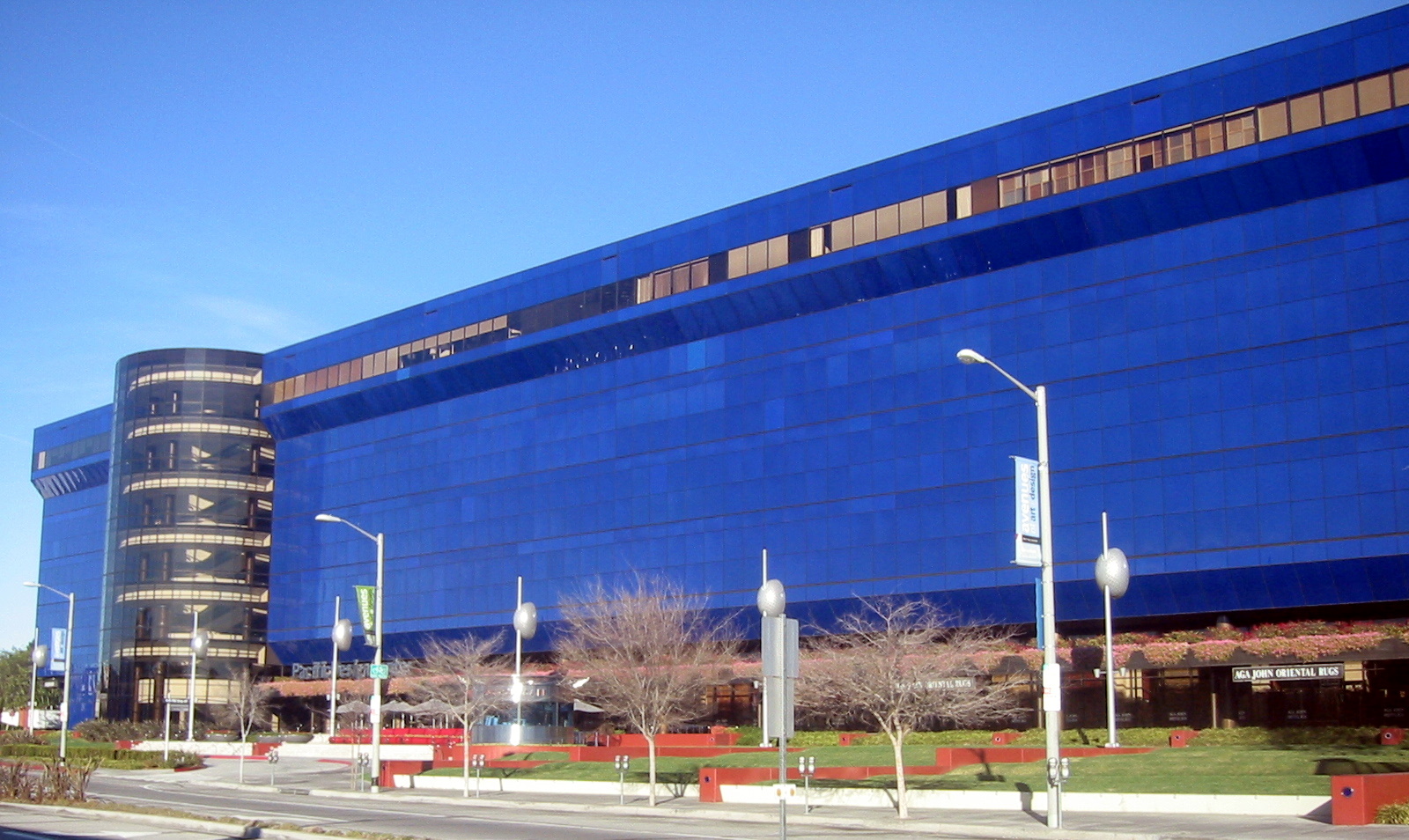- Pacific Design Center
Infobox Modern building

caption=Pacific Design Center "Blue Whale"
name=Pacific Design Center
location_town=West Hollywood ,California
location_country=United States
architect=Cesar Pelli
client=Charles C. Cohen
engineer=
construction_start_date=
completion_date=1975
date_demolished=
cost=
structural_system=
style=|The Pacific Design Center, or PDC, is a convert|1200000|sqft|m2 multi-use facility for the design community located inWest Hollywood ,California . One of the buildings is often described as the "Blue Whale" because of its outsize nature relative to surrounding buildings and its brilliant blue glass cladding.ite and Brief
The PDC houses the West Coast's top decorating and furniture market, with showrooms, public and private spaces, a branch of the Museum of Contemporary Art (MOCA) and two restaurants operated by chef and restaurateur
Wolfgang Puck . The Center has 130 showrooms which display and sell 2,100 interior product lines to professional interior designers, architects, facility managers, decorators and dealers. [cite web |url=http://www.thepacificdesigncenter.com/about.htm |title=About PDC |accessdate=2007-03-02 |format= |work=Pacific Design Center website ]The Pacific Design Center hosts many screenings, exhibitions, lectures, meetings, special events and receptions for the design, entertainment and arts communities. The "Elton John AIDS Foundation
Academy Awards Viewing Party" has traditionally been held at the PDC. The party is one of the longest running and best known of the post-Oscar parties as well as being a multi-million dollar fundraiser for the foundation.cite web |title = EJAF Fundraising | publisher = Elton John AIDS Foundation | url = http://www.ejaf.org/pages/about/fundraising.html | accessdate =2008-02-26 ]Architecture
Designed by architect
Cesar Pelli , the 14 acre campus opened in 1975, with the convert|750000|sqft|m2|sing=on "Center Blue". "Center Green" opened in 1988, adding convert|450000|sqft|m2. A long planned third phase, "Center Red", was announced in April 2006, with plans for completion in 2008. Center Red has evolved into a convert|400000|sqft|m2|sing=on structure with two state-of-the-art office towers — six and eight stories high respectively — sitting atop seven levels of enclosed parking for 1,500 cars. [cite web | author=Ostroff, Tracy | title=Cesar Pelli Finally Sees “Red”: Long-awaited LA building will complete triad at Pacific Design Center | publisher=American Institute of Architects | date=2006-04-28 | work=AIArchitect | url=http://www.aia.org/aiarchitect/thisweek06/0428/0428redbuilding.cfm | accessdate=2007-03-02 ] [cite web |url=http://www.thepacificdesigncenter.com/release16.htm |title=Developer Charles C. Cohen and architect Cesar Pelli unveil plans for 'red', a spectacular 400,000 sf red glass office building that completes Pacific Design Center master plan|accessdate=2007-03-02 |format= | date=2006-03-01 |work=Pacific Design Center website ]References
External links
* [http://www.thepacificdesigncenter.com Pacific Design Center website] Retrieved March 02, 2007
* [http://www.red-building.com/ Pacific Design Center "Red Building" website]
* [http://www.moca-la.org/index.php MOCA Los Angeles website] Retrieved March 05, 2007
Wikimedia Foundation. 2010.
