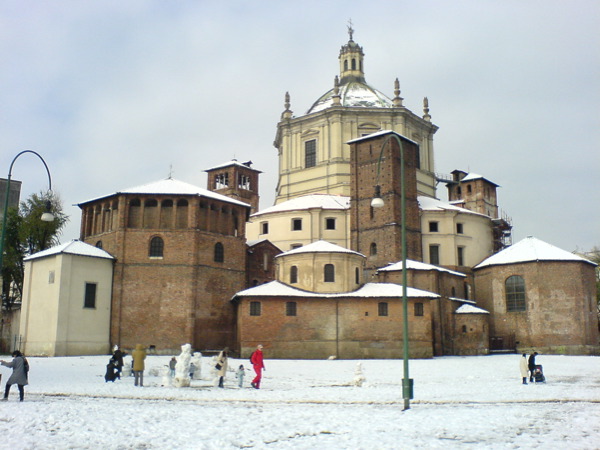- Basilica of San Lorenzo, Milan
Infobox religious building
building_name =Basilica of St. Lawrence, Milan
infobox_width =300px

image_size =290px
caption =
map_type =
map_size =
map_caption =
location = Milan
geo =coord|45|27|30|N|09|10|55|E|region:IT-09_type:landmark|display=inline,title
latitude =
longitude =
religious_affiliation =Roman Catholic
rite =
province =
district =
consecration_year = 370
status = Basilica
functional_status = Active
heritage_designation =
leadership =
website =
architecture = yes
architect =
architecture_type = Basilica
architecture_style = Byzantine
facade_direction =
groundbreaking =
year_completed =
construction_cost =
specifications =
capacity =
length =
width =
width_nave =
height_max =
dome_quantity =
dome_height_outer =
dome_height_inner =
dome_dia_outer =
dome_dia_inner =
minaret_quantity =
minaret_height =
spire_quantity =
spire_height =
materials =The Basilica of Saint Lawrence ( _it. Chiesa di San Lorenzo Maggiore) is a church in
Milan , northernItaly , dedicated to the Christianmartyr St. Lawrence .History
Founded in c.370. cite book |last=Sutton |title=Western Architecture |pages=p.24 ] , the Basilica of San Lorenzo was renovated and redecorated in the 16th century. It has however maintained the original Byzantine structure , with a dome and four towers resembling those of
Constantinople 'sHagia Sofia .Architecture
Interior
The church is a
quatrefoil central-plan building, with a double-shell layout, consisting of an open central area (the inner shell) surrounded by anambulatory (the outer shell). The quatrefoil design is expressed in fourexedra e (semicircular recesses) of two stories, with five arches per exedra. As usual for the period, the interior had amatroneum (balcony for female worshippers), now partially disappeared. Also the polychrome interior decoration is now missing. The dome was also rebuilt inBaroque style after the original had crumbled down.Chapel of Saint Aquilino
Other
chapels were added to the original edifice. Notable is the octagonal Capella di Sant'Aquilino (chapel of St. Aquilino), adjoining the main church to the south. The chapel, which may have originally been built as an imperial Romanmausoleum cite book |last=Staddon and Weston |title=Milan's 25 Best |pages=p. 35 ] cite book |last=Krautheimer |title=Early Christian and Byzantine Architecture |pages=p. 56 ] , features important 4th centuryPaleochristian mosaics . Among the mosaics is included a formulaic depiction of Jesus, as "Christ the Lawgiver" ("Traditio Legis" - "handing over the law") or possibly "Christ the teacher." Jesus is seated on a throne, flanked by a "school" of his Apostles, with a scroll box at his feet. [ cite book |last=Beckwith |title=Early Christian and Byzantine Art |pages=p. 31 ] The chapel was later dedicated to the martyr Saint Aquilino of Milan (or Saint Aquilinus of Cologne), with his remains being housed in the chapel. A 17th century reliquary ark for the saint was crafted by Lombardian architect Carlo Garavaglia (flourished 1634-1635). Thefresco "The Rediscovery of Saint Aquilinus of Cologne's Corpse", by Carlo Urbino, decorates the wall behind the main altar in the Sant'Aquilino chapel.Colonne di San Lorenzo
The square facing the basilica features the so-called "Colonne di San Lorenzo" (Columns of St. Lawrence), one of the few remains of the Roman "Mediolanum", dating from the 3rd century AD and probably belonging to the large baths built by the emperor
Maximian . They were carried in the current place when the basilica construction was finished.The
apse area of the ancient basilica is now a park. Previously the area was occupied by a channel or a lake (probably with a port), while later it was used in public executions, one of which is recounted inAlessandro Manzoni 's "Storia della Colonna Infame".Gallery
References
Notes
Sources
*
*
*
*
*
*
*
*
*See also
*
Roman architecture
*List of Roman domes
Wikimedia Foundation. 2010.
