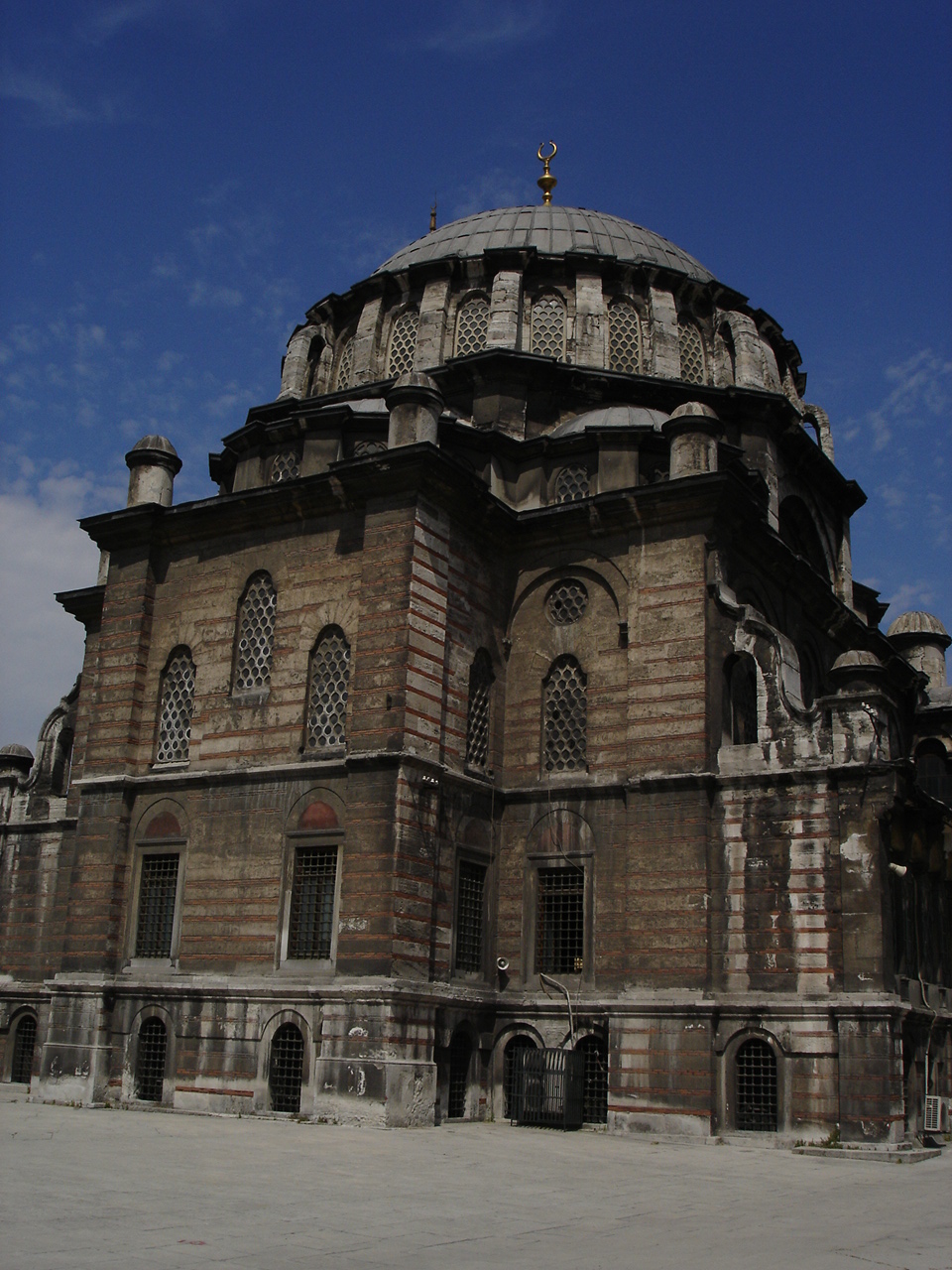- Laleli Mosque
Infobox religious building
building_name = Laleli Mosque
infobox_width = 300px

image_size = 200px
caption = Laleli Mosque exterior
map_type =
map_size =
map_caption =
location =Istanbul ,Turkey
geo = coord|41|00|36|N|28|57|24|E|
latitude =
longitude =
religious_affiliation =Islam
rite =
region =
state =
province =
territory =
prefecture =
sector =
district =
cercle =
municipality =
consecration_year =
status =
functional_status =
heritage_designation =
leadership =
website =
architecture = yes
architect = Mehmet Tahir Ağa
architecture_type = mosque
architecture_style = Baroque
general_contractor =
facade_direction =
groundbreaking = 1760
year_completed = 1783
construction_cost =
specifications = yes
capacity =
length =
width =
width_nave =
height_max =
dome_quantity =
dome_height_outer = 24.5 meters
dome_height_inner =
dome_dia_outer = 12.5 meters
dome_dia_inner =
minaret_quantity = 2
minaret_height =
spire_quantity =
spire_height =
materials =granite ,marble The Laleli Mosque ( _tr. Laleli Camii, or Tulip Mosque) is an Ottoman imperialmosque located inIstanbul ,Turkey . [ [http://archnet.org/library/sites/one-site.tcl?site_id=7442 Laleli Complex] . "ArchNet"]History
The Laleli Mosque was built by
Sultan Mustafa III from 1760–1763, designed in thebaroque style by Ottoman imperial architectMehmet Tahir Ağa . [ Faroqhi, Subjects of the Sultan. ]The complex was destroyed by a fire in 1783 shortly after its completion and was immediately rebuilt. A fire in 1911 destroyed the
madrasa , and subsequent road construction work destroyed many other the auxiliary structures to the mosque.Exterior
The mosque was built on a high terrace over a complex of vaulted shops, whose rents were intended to financially support the mosque complex. Underneath the mosque structure itself is a great hall, supported by eight enormous pillars with a fountain in the center. [Freely, Blue Guide Istanbul ]
The mosque is oriented along a northwest-southeast axis, and has a rectangular courtyard about twice the size of the prayer hall to the northwest. This courtyard has a continuous arcade with eighteen domed bays and a
ablution fountain in the center. The mosque itself has a brick and masonry base, with a masonry superstructure and octagonal drum supporting the dome. There are twominaret s located at either end of theportico flanking the courtyard entrances.Interior
The Laleli Mosque is an octagon inscribed within a rectangle, with a gallery on its western end. The walls make use of colorful variegated
marble s in red, blue, yellow and browns, further decorated with medallions inopus sectile using also semi-preciousonyx andjasper s. Themihrab andmimbar are likewise richly decorated with precious marbles. The interior is well-lit, with numerous windows in combinations of white andstained glass .The dome is 12.50 meters in diameter and 24.50 meters high on an octagonal drum of eight arches, with semi-domes at the corner arches and larger semi-domes joining the arches above the mihrab and the central bay of the
narthex .Complex
Most of the structures of the Laleli Mosque "
kulliye " have disappeared over the years, but octagonal domed "turbe " facing Ordu Street remains, and contains the graves ofMustafa III , his wife Mihrisah Sultan, sonSelim III and daughters Hibetullah and Fatma Sultan and Mihrimah Sultan. The interior is decorated with İznik tiles, and a band of calligraphy encircles the upper walls.Gallery
References
*cite book
last = Faroqhi
first = Suraiyah
year = 2005
title = Subjects of the Sultan: Culture and Daily Life in the Ottoman Empire
publisher = I B Tauris
location =
id = ISBN 1850437602
*cite book
last = Freely
first = John
year = 2000
title = Blue Guide Istanbul
publisher = W. W. Norton & Company
location =
id = ISBN 0393320146
*Goodwin, Godfrey. 1997 (reprint of 1971). "A History of Ottoman Architecture". Thames and Hudson: London, 388-391.
Wikimedia Foundation. 2010.
