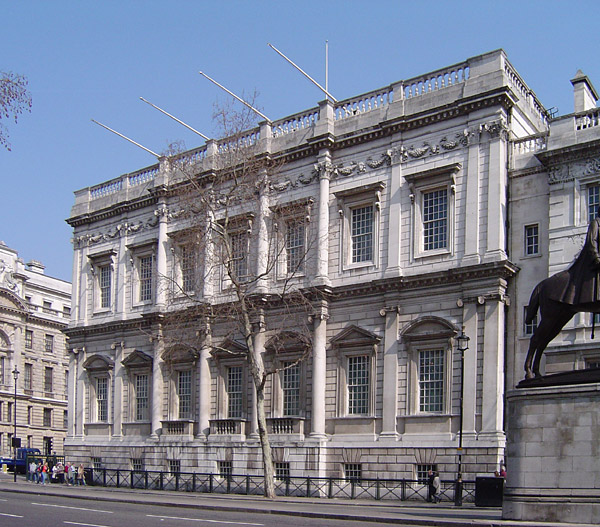- Banqueting House, Whitehall
Infobox Historic building
name = Banqueting House, Whitehall
caption = Banqueting House, Whitehall
map_type = Greater London
latitude = 51.5044
longitude = -0.1256
location_town =London
location_country =England
architect =Inigo Jones , John WebbJames Wyatt
client = King James I
engineer = Nicholas Stone
construction_start_date = 1619
completion_date = 1622
date_demolished =
cost = £15,618 14s
structural_system =
style = Palladian
size = convert|55|ft|m|0 wide, convert|55|ft|m|0 high, convert|110|ft|m|0 longThe Banqueting House is the only remaining component of
Whitehall Palace , and is found at theTrafalgar Square end ofWhitehall ,London . It is aGrade I listed building . [cite web |url=http://www.imagesofengland.org.uk/search/details.aspx?pid=1&id=207615 |title=Images of England: Banqueting House |accessdate=2008-02-29 |publisher=English Heritage ]History
It is the grandest and most familiar survival of the architectural genre of
banqueting house . Formerly part of thePalace of Whitehall , it was designed byInigo Jones in 1619 and completed in 1622 with assistance from John Webb. In 1649 KingCharles I of England was executed on a scaffold in front of the building.Inside the building there is a single two-story double-cube room which is decorated with paintings by Sir
Peter Paul Rubens that were commissioned by Charles I in 1635 to fill the panelling of the ceiling. Rubens's painting depicts theApotheosis of James I. The Banqueting House introduced a refined Italianate Renaissance style that was unparalleled in Jacobean England, where Renaissance motives were still filtered through the engravings of FlemishMannerist designers. The roof is all but flat and the roofline is abalustrade . On the street facade all the elements of two orders of engaged columns, Corinthian over Ionic, above a high rusticated basement, are locked together in a harmonious whole.The Banqueting House was probably planned as part of a grand new Palace of Whitehall, but the tensions that eventually led to the Civil War intervened. In 1685 the Banqueting House became the first building in England to use crown glass in its windows. Later, in the fire that destroyed the old Whitehall Palace the isolated position of the Banqueting Hall preserved it from the flames.
The
Undercroft was originally designed as a drinking den for James I and a place where he could escape the rigors of public life. The King would come here to savour a glass of wine from his extensive cellars, or simply enjoy some private time with his favourite courtiers.Gallery
ee also
*
Palace of Whitehall External links
* [http://www.hrp.org.uk/BanquetingHouse/ Historic Royal Palaces -- Banqueting House]
* [http://www.british-history.ac.uk/report.aspx?compid=67777 The Banqueting House] at the "Survey of London "
* [http://www.greatbuildings.com/buildings/Banqueting_House.html Great Buildings website]
* [http://www.buildinghistory.org/Primary/Magalotti/Whitehall.htm View of Whitehall in 1669, showing the Banqueting House and Holbein Gateway]References
Notes
Bibliography
* cite book
author=TheDepartment for the Environment
year=1983
title=The Banqueting House Whitehall
publisher=Her Majesty's Stationery Office
id=ISBN 0-86056-106-2
Wikimedia Foundation. 2010.
