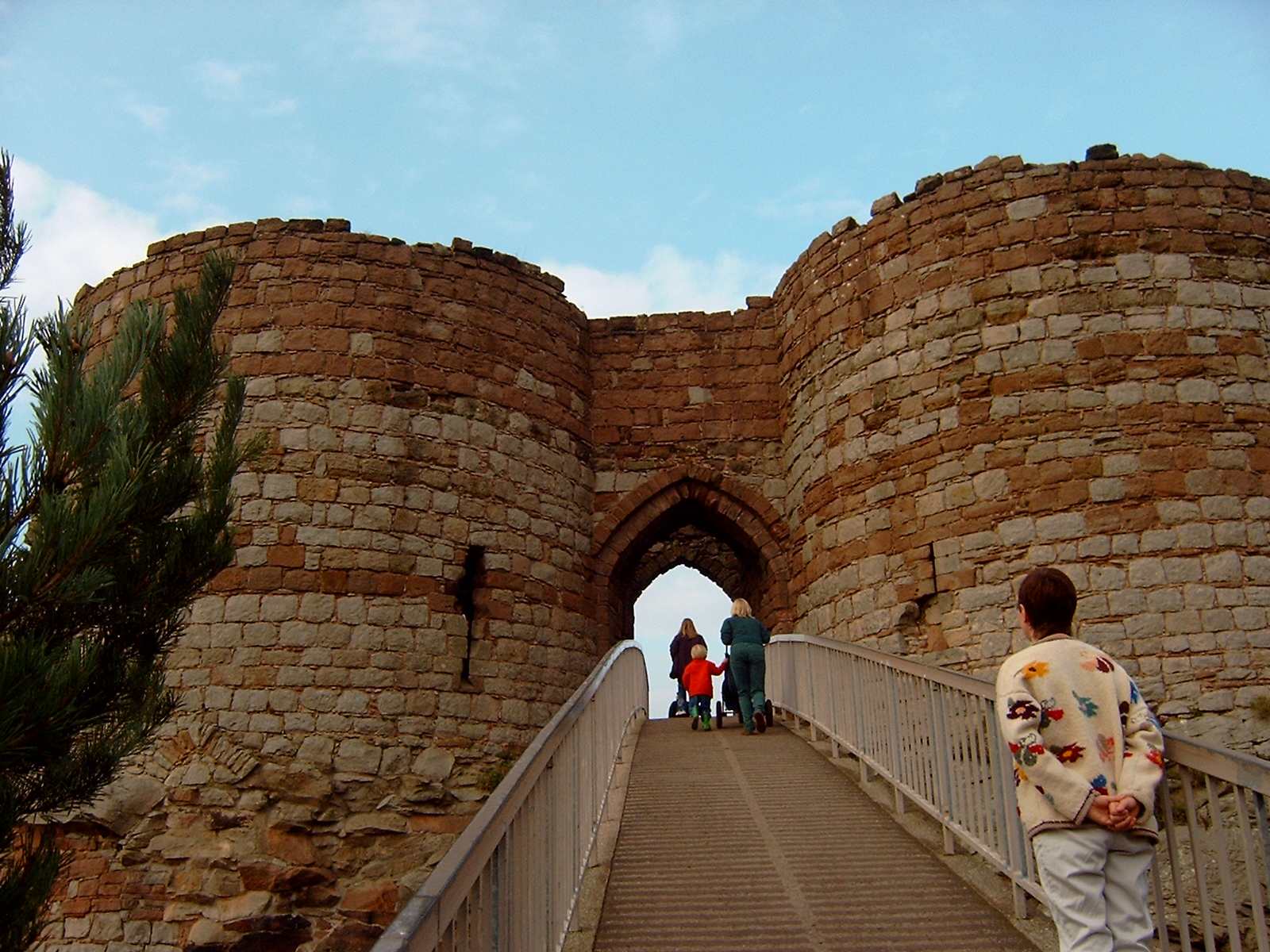- Beeston Castle
caption=The gate to the inner bailey of Beeston Castle, with a modern bridge for visitors
name=Beeston Castle
location_town=Beeston,Cheshire
location_country=England
map_type=Cheshire
latitude=53.129012
longitude=-2.691297
architect=
client=Ranulph de Blondeville
engineer=
construction_start_date=c. 1220
completion_date=
date_demolished=
cost=
structural_system=
style=Bailey castle
size=Beeston Castle is a
castle in Beeston,Cheshire ,England (gbmapping|SJ537593), perched on a rockysandstone crag nowrap|convert|350|ft|m|0|sigfig=2Fry, "The David and Charles Book of Castles", p. 186.] above theCheshire Plain . It was built in the 1220s byRanulf de Blondeville, 6th Earl of Chester , (1170–1232), on his return from theCrusades . In 1237, Henry III took over the ownership of Beeston, and it was kept in good repair until the 16th century, when it was considered to be of no further military use, although it was pressed into service again in 1643, during theEnglish Civil War . The castle was partly demolished in 1646, to prevent its further use as a stronghold. During the 18th century the site was used as a quarry.It is rumoured that treasure belonging to Richard II lies undiscovered in the castle grounds, but the many searches that have been carried out have failed to find any trace of it. The castle, now in ruins, is a Grade I
listed building and a Scheduled Ancient Monument. [cite web |url=http://www.pastscape.org.uk/sources.aspx?a=0&hob_id=71073 |title=Beeston Castle: Sources |accessdate=2008-03-17 |publisher=Pastscape ] It is owned byEnglish Heritage .Prehistory
Beeston crag is one of a chain of rocky hills stretching across the
Cheshire Plain . Pits dating from the 4th millennium BC indicate the site of Beeston Castle may have been inhabited or used as a communal gathering place during theNeolithic period. [Brennand and Hodgson, "The Prehistoric Period Resource Assessment", p. 32.] Archaeologists have discovered Neolithic flint arrow heads on the crag, as well as the remains of aBronze Age community, and of anIron Age hill fort .cite web |url=http://www.english-heritage.org.uk/server/show/nav.13495 |title=Beeston Castle |publisher=English Heritage |accessdate=2008-02-19] The rampart associated with the Bronze Age activity on the crag has been dated to around 1270–830 BC; seven circular buildings were identified as being either late Bronze Age or early Iron Age in origin.Brennand and Hodgson, "The Prehistoric Period Resource Assessment", p. 37.] It may have been a specialist metalworking site. The siting of the castle's outer bailey walls was chosen to take advantage of the fortifications remaining from the earlier Iron Age rampart.cite web |title=Beeston: Castle of the Rock |last=Hickey |first=Julia |year=2005 |publisher=TimeTravel-Britain.com |url=http://www.timetravel-britain.com/05/April/beeston.shtml |accessdate=2008-03-17]Design
Beeston was built by
Ranulph de Blondeville, 4th Earl of Chester , as an impregnable stronghold and a symbol of power. In medieval documents the castle is described as "Castellum de Rupe", the Castle on the Rock. It was one of two major castles built by Ranulph in the 1220s, shortly after his return from theFifth Crusade , the other being Bolingbroke in Lincolnshire. [Fry, "The David and Charles Book of Castles", p. 191.] Unlike many other castles of the period, Beeston does not have a motte as its last line of defence. Instead the natural features of the land together with massive walls, strong gate houses, and carefully positioned towers made the baileys themselves the stronghold. The defences consisted of two parts. Firstly, a small inner bailey, or fortified wall, on the summit of the hill, with a sheer drop on three sides and a defensive ditch up to convert|30|ft|m|0 deep in places cut into the rock on the fourth side. Secondly, an outer bailey was built on the lower slopes, with a massive gatehouse protected by a convert|16|ft|m|0 wide and convert|10|ft|m|0 deep ditch.cite web |title=Beeston Castle: Information for Teachers |publisher=English Heritage |url=http://www.english-heritage.org.uk/upload/pdf/beeston_castle.pdf |format=PDF |accessdate=2008-03-17]The outer bailey was roughly rectangular, with convert|6|ft|m|0 thick walls faced in sandstone and infilled with rubble. The walls, parts of which still remain, contain a number of D-shaped towers, an innovation in English castles at that time. The towers allowed defenders to fire across the walls as well as forwards, and their open-backed design meant that they would not offer cover to any attackers who gained access to the outer bailey. The inner bailey was situated on the rocky summit at the western end of the crag.
To provide the castle's inhabitants with a supply of fresh water two wells were dug into the rock, one of them, at convert|370|ft|m|0 deep, one of the deepest castle wells in England. Ranulph de Blondeville himself is thought to have been responsible for the castle's design, inspired by the fortifications he had seen during his time crusading in the
Holy Land , but he did not live to see its completion.Royal castle
References
Notes
Bibliography
*cite journal |author=Brennand, Mark and Hodgson, John |date=2006 |title=The Prehistoric Period Resource Assessment |journal=Archaeology North West|volume=8 |pages=23-58 |issn=0962-4201
*cite book |last=Dore |first=R. N.|year=1966|title=The Civil Wars in Cheshire: (Volume 8 of "A History of Cheshire" edited by J. J. Bagley)|publisher=Cheshire Community Council
*cite book |last=Fry |first=Plantagenet Somerset |authorlink=Plantagenet Somerset Fry |title=The David & Charles Book of Castles |publisher=David & Charles |year=1980 |isbn=0-7153-7976-3
*cite book |last=Ormerod |first=G. |coauthors=(ed. Helsby T.) |title=History of the County Palatine and City of Chester |edition=2nd edition|year=1882Further reading
*cite book |last=Osborne |first=K.|title =Beeston Castle |publisher=English Heritage |year=1995 |isbn=1-85074-541-2
Wikimedia Foundation. 2010.

