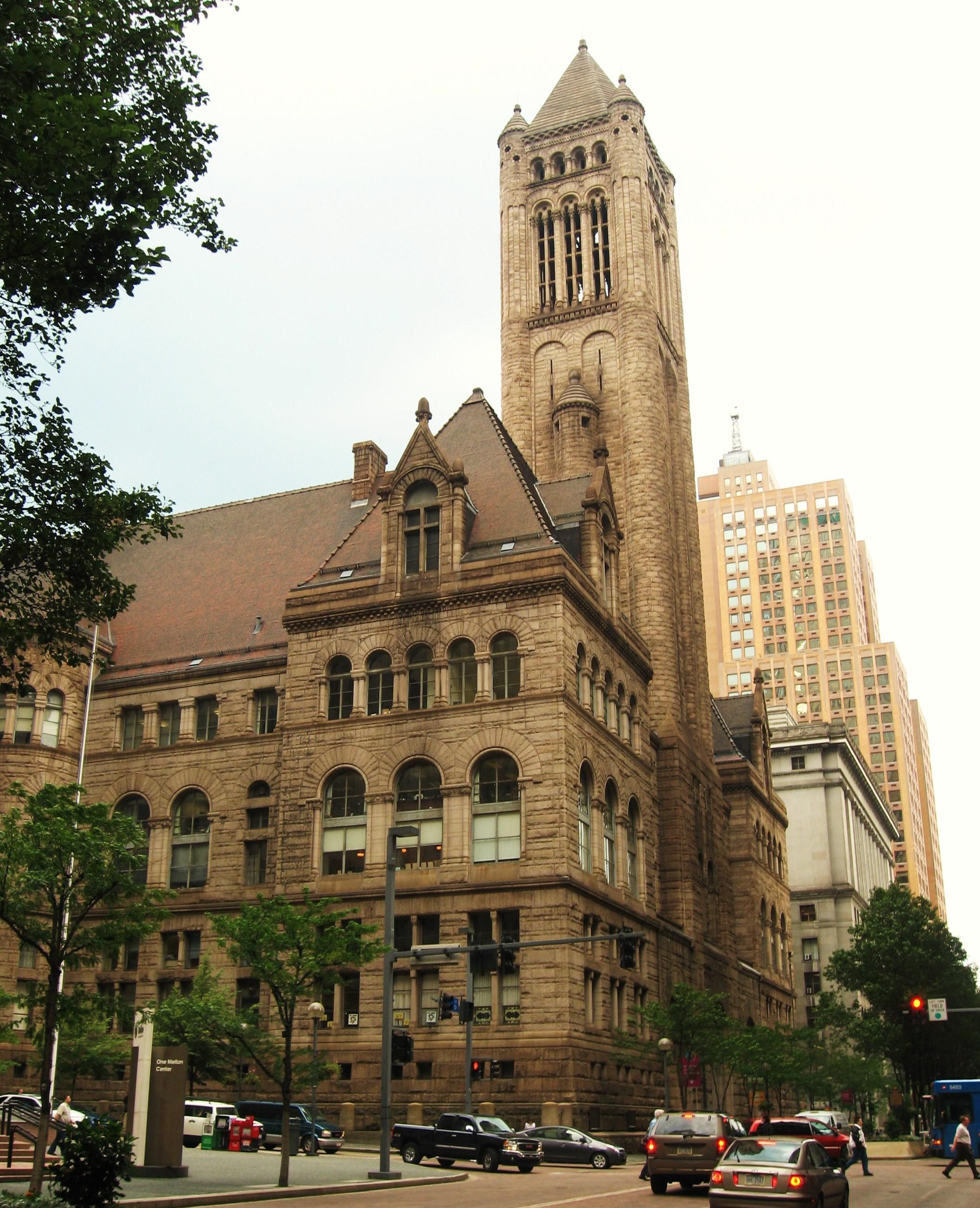- Allegheny County Courthouse
Infobox_nrhp | name =Allegheny County Courthouse and Jail
nrhp_type =nhl

caption =Allegheny County Courthouse, in 2004
location=Pittsburgh, Pennsylvania
lat_degrees = 40 | lat_minutes = 26 | lat_seconds = 18.56 | lat_direction = N
long_degrees = 79 | long_minutes = 59 | long_seconds = 46.17 | long_direction = W
area =
built =1884
architect=Henry Hobson Richardson
architecture= Other, Romanesque
designated=May 11 ,1976 cite web|url=http://tps.cr.nps.gov/nhl/detail.cfm?ResourceId=1366&ResourceType=Building |title=Allegheny County Courthouse and Jail |accessdate=2008-07-01|work=National Historic Landmark summary listing|publisher=National Park Service]
added =March 07 ,1973
governing_body = Local
refnum=73001586 cite web|url=http://www.nr.nps.gov/|title=National Register Information System|accessdate=2006-03-15|work=National Register of Historic Places|publisher=National Park Service]The Allegheny County Courthouse is a government building of Allegheny County located in the county seat,
Pittsburgh, Pennsylvania .Previous Courthouses
Pittsburgh's original courthouse, first occupied in 1794, was a wooden structure located next to the market place. Land for a new courthouse was purchased in April, 1834. This was a tract of land on the corner of Fourth and Grant Streets, on Grant's Hill. Construction took place between 1836 and 1840. This court house was built with polished gray sandstone, quarried at Coal Hill (present-day Mount Washington), opposite Ferry Street. The building was designed by
John Chislett . TheGreek Revival design included a domed cupola housing a rotunda convert|60|ft|m in diameter and convert|80|ft|m high. The building was completed in 1841. Due to corrosion caused by coal smoke, the building deteriorated: the dressed surface of the facade dropped off, some of the cornices near the roof began to fall, and the building had a scaly appearance. Even in its deteriorated state, it was a handsome structure. On May 7, 1882, a fire broke out and ruined the building. Subsequently, it was demolished. The third, and present, courthouse was erected on the same spot. ["A century and a half of Pittsburg and her people," Boucher, John Newton; The Lewis Publishing Company, 1908, prgs. 371, 372]The Current Allegheny County Courthouse
Following the destruction of the second courthouse, Allegheny County Commissioners decided to hold a competition to design a replacement. The winner of the competition was
Boston architectH.H. Richardson and construction of the buildings was begun by theNorcross Brothers , Richardson's construction firm of choice, in 1884. The excavation and foundation of the site was contracted toBooth and Flinn . The jail portion of the complex was completed in 1886, the year of Richardson's death and the entire court house was finished in 1886 byShepley, Rutan and Coolidge , Richardson's successor firm. The total cost of the project up to that time was over two and a quarter million dollars.The design of the main building, which Richardson considered to be his finest, was innovative in that the building is built around an interior courtyard, thus allowing natural light and fresh air to reach most of the building. The courtyard is surrounded by four stories in three sides. A tower rises five stories from the courtyard's open side. As was usually the case with Richardson's buildings, the roof is steep with dormers placed at all the corners.
The prison is connected to the main building by the "
Bridge of Sighs ." The entire complex was built of large rusticated blocks of granite, with the entrance ways and windows topped with wide arches. This gives the building a heavy, stable and dignified appearance.In the 1900s the street level in front of the building was lowered as part of a general re-grading of Pittsburgh. Richardson had anticipated this and courses of finished masonry had been buried underground, now to be revealed. Unfortunately this left the ceremonial entrance a full story above the street. A grand stairway was built, but removed during street widening in the 1930s- the low arched doorways were extended downwards to street level, with the result that the visitor is not greeted by the grand entrance hall Richardson planned, but by the low corridors which were once the basement.The design of the Allegheny County Courthouse has influenced buildings in many cities across America, such as
Minneapolis City Hall . In 1974, the building was placed on theNational Register of Historic Places .References
* "Pittsburgh, The Story of an American City," 5th edition, Stefan Lorant, Esselmont Books, LLC., Pittsburgh, PA, 1999.
* Kvaran, Einar Einarsson, "Pilgrimage to H.H. Richardson", unpublished manuscript
* Ochsner, Jeffrey Karl, "H.H. Richardson:Complete Architectural Works", MIT Press, Cambridge, Massachusetts, 1984
* Van Rensselaer, Mariana Griswold, "Henry Hobson Richardson and His Works", Dover Publications, NY, 1969, a reprint of the 1888 edition###@@@KEY@@@###succession box| before=
Trinity Church, Pittsburgh
title=Tallest Building in Pittsburgh| years=1888—1902 76m| after=Farmers Bank Building
Wikimedia Foundation. 2010.
