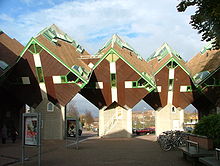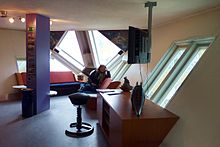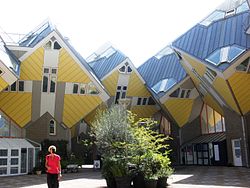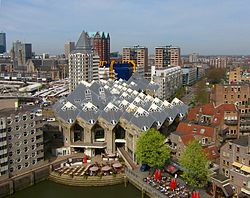- Cube house
-
 Cube Houses in Helmond
Cube Houses in Helmond
Kubuswoningen, or cube houses, are a set of innovative houses built in Rotterdam and Helmond in The Netherlands, designed by architect Piet Blom and based on the concept of "living as an urban roof": high density housing with sufficient space on the ground level. Blom tilted the cube of a conventional house 45 degrees, and rested it upon a hexagon-shaped pylon. His design represents a village within a city, where each house represents a tree, and all the houses together, a forest.[1]
Contents
Helmond
Three test versions were first constructed in 1974, and in 1977 18 houses were constructed in Helmond.[2] The many houses required for a "woonwoud" (English: living woods) were never realized. The houses in Rotterdam were designed in 1977 in a plan of 55, of which 39 were built.[3]
Rotterdam
The houses in Rotterdam are located on Overblaak Street, and beside the Blaak Subway Station. There are 38 small cubes and two so called 'super-cubes', all attached to each other.
As residents are disturbed so often by curious passers-by, one owner decided to open a "show cube", which is furnished as a normal house, and is making a living out of offering tours to visitors.
The houses contain three floors:
- ground floor entrance
- first floor with living room and open kitchen
- second floor with two bedrooms and bathroom
- top floor which is sometimes used as a small garden
The walls and windows are angled at 54.7 degrees. The total area of the apartment is around 100 square meters, but around a quarter of the space is unusable because of the walls that are under the angled ceilings.
In 2009, the larger cubes were converted into a hostel run by Dutch hostel chain Stayokay.[4]
Toronto
In 1996 a cluster of three cubes was built along the Eastern Avenue. Architect Ben Kutner and partner Jeff Brown were inspired by the original cubehouses and therefore had plans to develop similar plans under license for unusable patches of land. But this remained the only three built.[5]
References
- ^ Cube-shaped houses
- ^ "OverTSpeelhuis" (in Dutch). TSpeelhuis. http://www.theaterspeelhuis.nl/over-tspeelhuis.php?pcat=3. Retrieved 15 May 2011.
- ^ "blaakse bos: kubuswoningen, blaakoverbouwing" (in Dutch). http://www.rotterdam.nl/tekst:blaakse_bos. Retrieved 15 May 2011.
- ^ Stayokay: Hostel Rotterdam
- ^ The Global Mail
External links
Categories:- House styles
Wikimedia Foundation. 2010.





