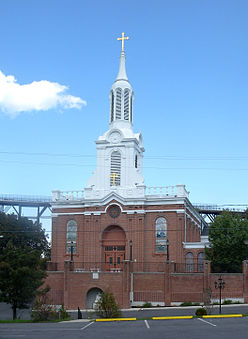- Our Lady of Mount Carmel's Church (Poughkeepsie, New York)
-
The Church of Our Lady of Mount Carmel
Photographed in 2009; Looking northeast across Mill Street at Our Lady of Mt Carmel Roman Catholic Church a few hundred yards north of the Poughkeepsie Railroad Station on a sunny midday.General information Architectural style Baroque Revival Town or city Poughkeepsie, New York Country United States of America Construction started March 1910 (for church)[1] The church has a Facebook page.[2] Completed October 12, 1910 (for church)[1]
November 1913 (for rectory)[1]Cost $27,500 (for 1910 church and 1913 rectory)[1] Technical details Structural system Masonry red brick and white marble Design and construction Client Roman Catholic Archdiocese of New York The Church of Our Lady of Mount Carmel is a Roman Catholic parish church under the authority of the Roman Catholic Archdiocese of New York, located in Poughkeepsie, Dutchess County, New York City.
Contents
History
The parish was incorporated on February 19, 1908 out of the parish of St. Peter's Church (Poughkeepsie, New York).[1] Property was purchased June 1909 for the church from John I. Platt on the west side of Cataraet Place, and ground was broken the following March.[1] Cornerstone was laid May 1, 1910 by Bishop Cusack and the church was dedicated on October 12, 1910 bby the Mgr. Lavelle, V.G.[1] A rectory in keeping with the church was built November 1913.[1] The parish was built for the Italian population on Poughkeepsie and had (in 1913) 245 families of about 1,700 souls.[1] The first pastor was the Rev. N. Pavone, who was born at Trivento, Italy, on August 18, 1878, ordained at a seminary there December 23, 1901, and studied at La Minerva University in Rome. From 1903 to 1904, he was a bishop's secretary in Trevienta, then he taught at the seminary at Larino before arriving in New York on December 20, 1905 where he was assigned to St. Peter's in Poughkeepsie.
Description
"It is a red brick and marble structure, in the Roman style, and seats 400."[1] The rectangular-on-plan Baroque Revival red brick church with marble trim is composed of a street-facing three-bay front facade, and a five-bay name. Low-pitched roof concealed to forward bay by painted timber balustraded parapet. Two-stage painted timber square-on-plan tower rises out of center facade bay with octagonal second stages surmounted by a bellcast-needle-like spire: both stage louvred. Red brick walls detailed with marble platband plinths, cornices, and parapet coping. Round-headed double-height stained-glass windows to each bay with separating pilasters detailed with limestone capitals.
External sites
Official Church Website Facebook Page
References
- ^ a b c d e f g h i j Remigius Lafort, S.T.D., Censor, The Catholic Church in the United States of America: Undertaken to Celebrate the Golden Jubilee of His Holiness, Pope Pius X. Volume 3: The Province of Baltimore and the Province of New York, Section 1: Comprising the Archdiocese of New York and the Diocese of Brooklyn, Buffalo and Ogdensburg Together with some Supplementary Articles on Religious Communities of Women.. (New York City: The Catholic Editing Company, 1914), p.428.
- ^ [1] (Accessed 12 Apr 2011)
Categories:- Roman Catholic churches in New York
- Churches in Dutchess County, New York
- Churches in Poughkeepsie, New York
- New York City building and structure stubs
- United States church stubs
Wikimedia Foundation. 2010.

