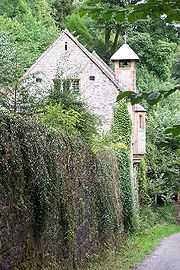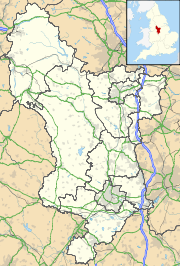- St John the Baptist's Chapel, Matlock Bath
-
Coordinates: 53°07′52″N 1°33′42″W / 53.1311°N 1.5616°W
St John the Baptist's Chapel, Matlock Bath St John the Baptist's Chapel, Matlock Bath, from the eastLocation: Between Matlock Bath and Matlock, Derbyshire, England OS grid reference: SK 294 594 Built: 1897 Built for: Mrs Louisa Sophia Harris Architect: Guy Dawber Architectural style(s): Arts and Crafts Governing body: Friends of Friendless Churches Listed Building – Grade II* Designated: 26 October 1972 Reference #: 1248139 St John the Baptist's Chapel, Matlock Bath, is a former private chapel in Johns Road, off the A6 road between Matlock Bath and Matlock, Derbyshire, England. The chapel, together with its retaining and attached walls, has been designated by English Heritage as a Grade II* listed building,[1] and is under the care of the Friends of Friendless Churches.[2]
Contents
History
The chapel was built in 1897 for Mrs Louisa Sophia Harris, and was designed by Guy Dawber; it was the only church designed by Dawber.[1] Since being declared redundant it has been taken into the care of the charity, the Friends of Friendless Churches, to whom the freehold was conveyed on 15 March 2002.[3] Since taking it over, the charity has arranged repairs, including rebuilding the gates and cleaning and repairing the chandeliers.[2]
Architecture
The chapel is constructed in rubble carboniferous limestone with ashlar gritstone dressings. Its plan consists of a single cell. On its south side is a bell turret with a lead-covered pyramidal roof. Also on the south side is an oriel window with mullioned lights. The chapel is entered through a west doorway in a porch that is continued round the north side to form a covered walkway. The internal fittings are in Arts and Crafts style.[1] The decorated barrel-vaulted plastered ceiling was designed by George Bankart, the stained glass at the east end by Louis Davis,[2] and the painted altarpiece by John Cooke. Dawber designed the perpendicular style rood screen, and probably the pulpit, pews, choir stalls and light fittings.[1]
References
- ^ a b c d "Chapel of St John the Baptist Supporting retaining wall and attached boundary walls, Matlock Bath", The National Heritage List for England (English Heritage), 2011, http://list.english-heritage.org.uk/resultsingle.aspx?uid=1248139, retrieved 18 May 2011
- ^ a b c Matlock Bath St John the Baptist, Friends of Friendless Churches, http://www.friendsoffriendlesschurches.org.uk/CMSMS/index.php?page=matlock-bath, retrieved 22 July 2010
- ^ Churches and chapels owned by the Friends of Friendless Churches: Details for Visitors, London: Friends of Friendless Churches, June 2010
Further reading
- Saunders, Matthew (2010), Saving Churches, London: Frances Lincoln, pp. 77–78, ISBN 978-0-7112-3154-2
Categories:- Grade II* listed buildings in Derbyshire
- Grade II* listed churches
- Churches preserved by the Friends of Friendless Churches
- Religious buildings completed in 1897
- 19th-century church buildings
- Arts and Crafts architecture
Wikimedia Foundation. 2010.


