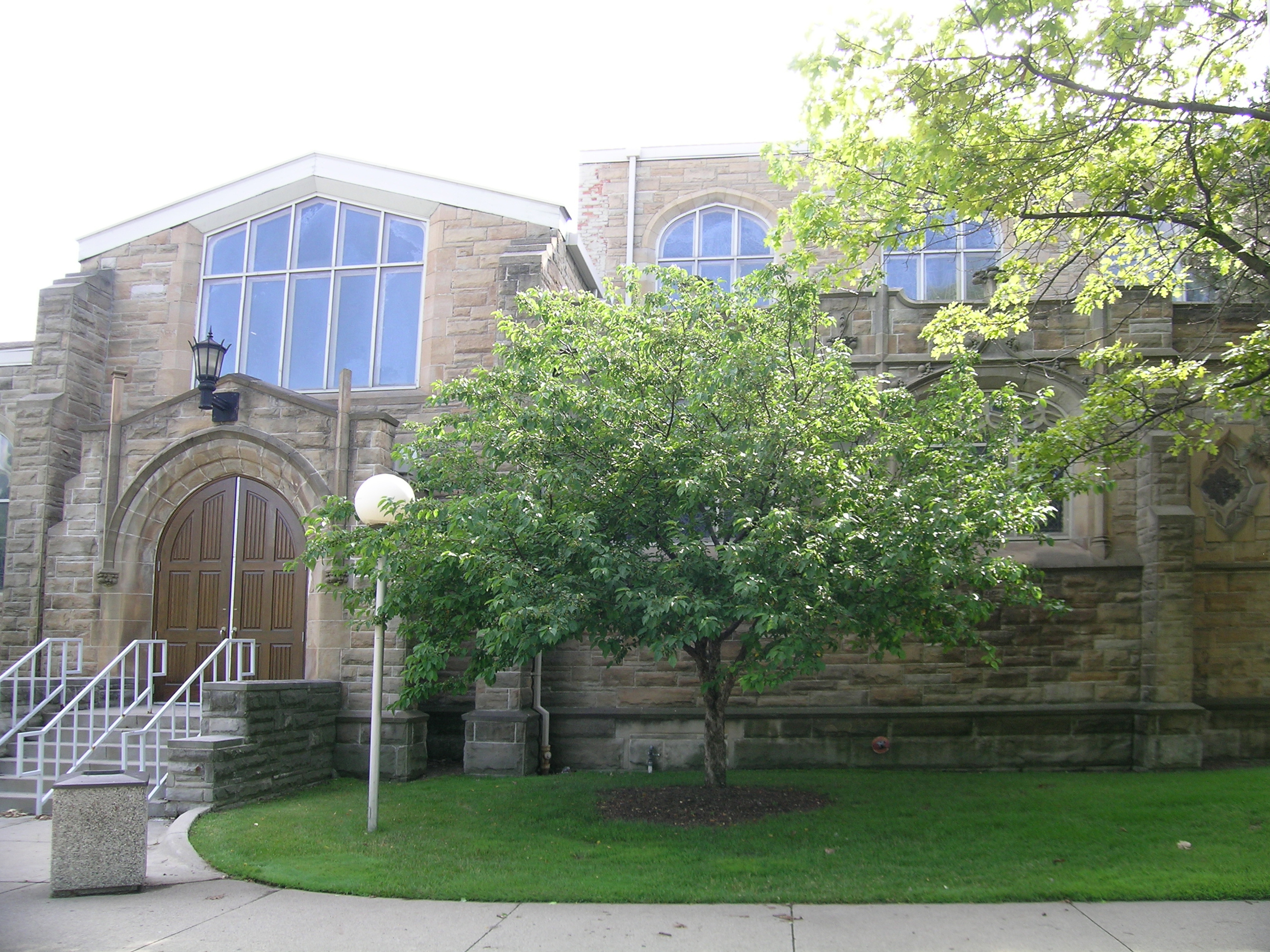- Saint Andrew's Memorial Episcopal Church
Infobox_nrhp | name =Saint Andrew's Memorial Episcopal Church
nrhp_type =

caption =
location=Detroit, Michigan
lat_degrees = 42
lat_minutes = 21
lat_seconds = 20
lat_direction = N
long_degrees = 83
long_minutes = 4
long_seconds = 24
long_direction = W
locmapin = Michigan
area =
built =1894
architect= Cram, Wentworth & Goodhue
architecture= Late Gothic Revival, Other
added =May 15 ,1986
governing_body = Private
mpsub=University--Cultural Center Phase II MRA
refnum=86001003cite web|url=http://www.nr.nps.gov/|title=National Register Information System|date=2008-04-15|work=National Register of Historic Places|publisher=National Park Service]Saint Andrew's Memorial Episcopal Church is a church located at 5105 Anthony Wayne Dr. in
Detroit ,Michigan . As of 2008, it is used byWayne State University and referred to as St. Andrew's Hall; street layout changes have re-indexed the address to 918 Ludington Mall.History
St. Andrew's parish, founded in 1885, [http://www.detroit1701.org/St.%20Andrews.html St. Andrew’s Memorial Episcopal Church] (St. Andrew’s Hall) from Detroit1701.org] was one of the earliest religious institutions established in what is now the University-Cultural Center section of Detroit. By January 1886, the parish had constructed a church at the corner of fourth and Putnam. In the early 1890s, plans for the present church were drawn up in by the Boston-based architectural firm of Cram, Wentworth & Goodhue. [http://www.mcgi.state.mi.us/hso/sites/16139.htm Saint Andrew's Memorial Episcopal Church] from the state of Michigan] There was some delay in construction, but the church was completed in 1902.
In 1906, the church burned due to an electrical fire; it was restored six years later, although the restoration has been criticized as architecturally disfiguring. [http://books.google.com/books?id=sZGskamYzjUC Eric J. Hill, John Gallagher, American Institute of Architects Detroit Chapter,] "AIA Detroit: The American Institute of Architects Guide to Detroit Architecture," Wayne State University Press, 2002, ISBN:0814331203] It served the Episcopalian parish for a number of years until, after
World War II , the surrounding population began an exodus to the suburbs. In 1961, the diocese leased the building toWayne State University for 99 years. The University uses it as a student chapel and a concert hall.Description
St. Andrew's displays the straight, vertical and horizontal lines characteristic of
Ralph Adams Cram 's work. The exterior is constructed of Bedford limestone, with Berea sandstone trimmings and minimal decorative stonework. Rows of massive columns grace the nave, and an enormous window is inset behind the altar.References
Wikimedia Foundation. 2010.
