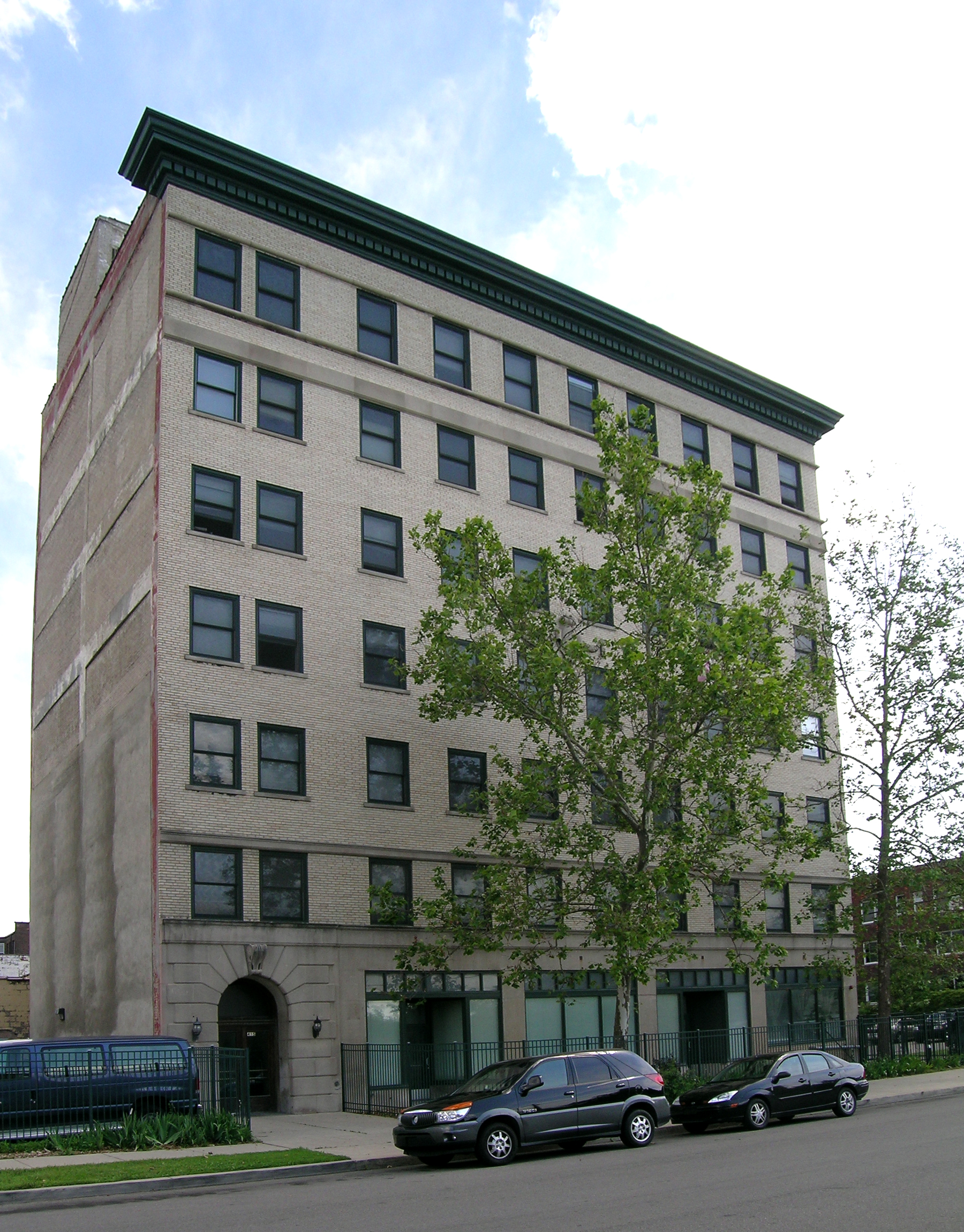- Architects Building
Infobox_nrhp | name =Architects Building
nrhp_type =

caption = Facade of the Architects Building.
location=Detroit, Michigan
lat_degrees = 42
lat_minutes = 20
lat_seconds = 48
lat_direction = N
long_degrees = 83
long_minutes = 3
long_seconds = 43
long_direction = W
locmapin = Michigan
area =
built =1924
architect= Richard H. Marr
architecture= Classical Revival
added =May 04 ,1995
governing_body = Private
refnum=95000531cite web|url=http://www.nr.nps.gov/|title=National Register Information System|date=2008-04-15|work=National Register of Historic Places|publisher=National Park Service]The Architects Building is an office building located at 415 Brainard Street in
Detroit ,Michigan .History
The Architects Building is a seven-story building built in 1924 by Thomas J. Thompson, a man invloved with the hotel and restaurant trade. [http://www.ci.detroit.mi.us/historic/districts/architects_bldg.pdf Architects’ Building] from the city of Detroit] Thompson hired Richard H. Marr, a well-known Detroit architect, to design the building. Its original purpose was to provide space for all architectural professionals and trades in one building. [http://www.woodwardavenue.us/heritage/sites/view/?viewType=alphabetical&letter=A&id=5 Architects' Building] from Woodward Avenue] When the Architects Building opened, 25 firms had space in the building, including Marr and architect Marcus R. Burrowes.
However, the Great Depression was hard on the building. In 1933, only three architects remained in the building, and in 1936 Thompson' estate (he had died in 1928) lost the building to foreclosure. After 1940 both Marr and Burrowes moved out, and the building's association with the field of architecture seems to have ended. In 1950, the building was renamed the Contractor's Storage Building, and in 1974, it was purchased by the Salvation Army. In 1985, it was purchased by the Cass Corridor Neighborhood Development Corporation.
Description and significance
The Architects Building is a seven-story Neo-Classical Revival commercial building, built with a reinforced concrete frame, faced with buff brick, and trimmed in stone. [http://www.mcgi.state.mi.us/hso/sites/18952.htm Architects Building] from the state of Michigan] It is the tallest building in the immediate vicinity, and despite the sweeping changes elsewhere in the neighborhood, the exterior is in good condition. The first floor lobby, the most significant area within the building, is still in good condition and looks much as it was designed.
Current use
In 1999, the CCNDC renovated the building and turned it into 27 apartments for low-income residents. [http://metrotimes.com/editorial/story.asp?id=10923 Kristin Palm,] "Building in green," "Metro Times," March 31, 1999.]
References
Wikimedia Foundation. 2010.
