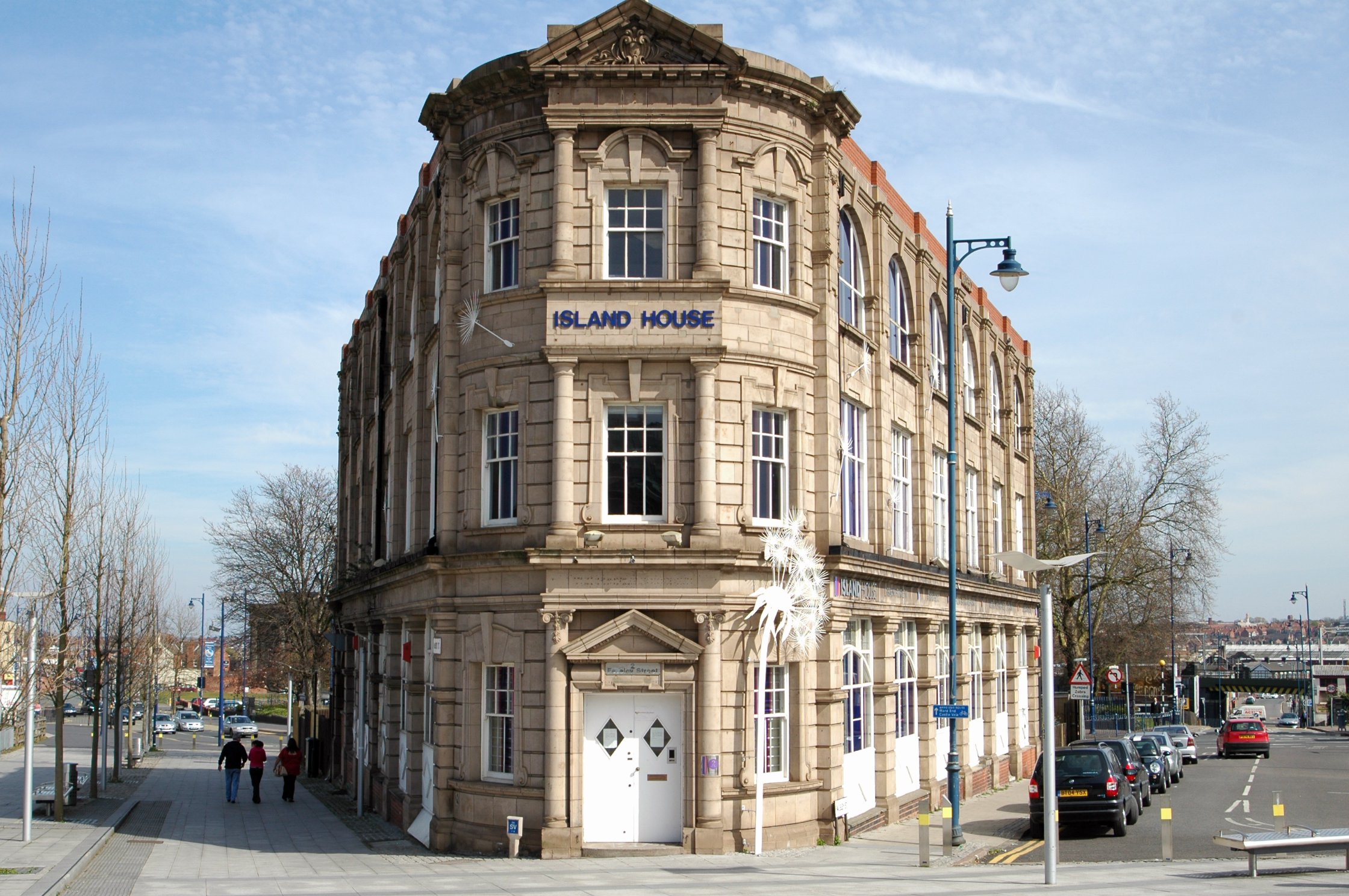- Island House (Birmingham)
Infobox building
building_name = Island House
native_building_name=

caption =
former_names =
building_type = Office
architectural_style =
structural_system =
location =Birmingham ,United Kingdom
owner =
current_tenants =Urban Fusion
landlord =
coordinates = coord|52.4806|-1.8907|display=inline,title|region:GB_scale:2000
start_date =
completion_date = 1912
demolition_date =
height =
diameter =
other_dimensions =
floor_count = 3
floor_area =
main_contractor =
architect = G. E. Pepper [cite book |last= Foster |first=Andy |title=Birmingham |series=Pevsner Architectural Guides |origyear=2005 |year=2007 |pages=190 |publisher=Yale University Press |isbn=978-0-300-10731-9]
structural_engineer =
services_engineer =
civil_engineer =
other_designers =
quantity_surveyor =
awards =
references =Island House is a locally listed building in
Birmingham 's Eastside area.Built in 1912, [cite web |url=http://www.designbuild-network.com/projects/city-park/ |title=City Park Gate, Birmingham City Park Gate, Birmingham, United Kingdom |publisher=designbuild-network |accessdate=2008-06-28] Island House vaguely resembles the
Flatiron Building inNew York City . However, although the Flatiron Building was built on a triangular plot of land, Island House was not restricted by land - one road (Fazeley Street) ran adjacent to the building, but there was ample development land to the north. [cite web |url=http://expbirmingham.wordpress.com/2007/05/17/island-house/ |title=Island House |publisher=Birmingham: AAH |date=2007-05-17 |accessdate=2008-06-28]Located next to the
Masshouse developments, Island House is currently occupied byUrban Fusion , a Birmingham-based arts and culture company. The building is used in conjunction with other establishments in the city, including theIkon Gallery . [cite web |url=http://www.urban-fusion.info/strand/view/1/ |title=Urban Fusion |accessdate=2008-06-28]Although Island House's future was jeopardised by the
City Park Gate development, [cite web |url=http://www.birmingham.gov.uk/GenerateContent?CONTENT_ITEM_ID=81562&CONTENT_ITEM_TYPE=0&MENU_ID=0 |title=Eastside – City Park Gate |publisher=Birmingham City Council |accessdate=2008-06-28] the building (along with localpublic house the Fox and Grapes) has been included in these plans; with a refurbishment and height extension designed byMAKE Architects for Quintain.References
Wikimedia Foundation. 2010.
