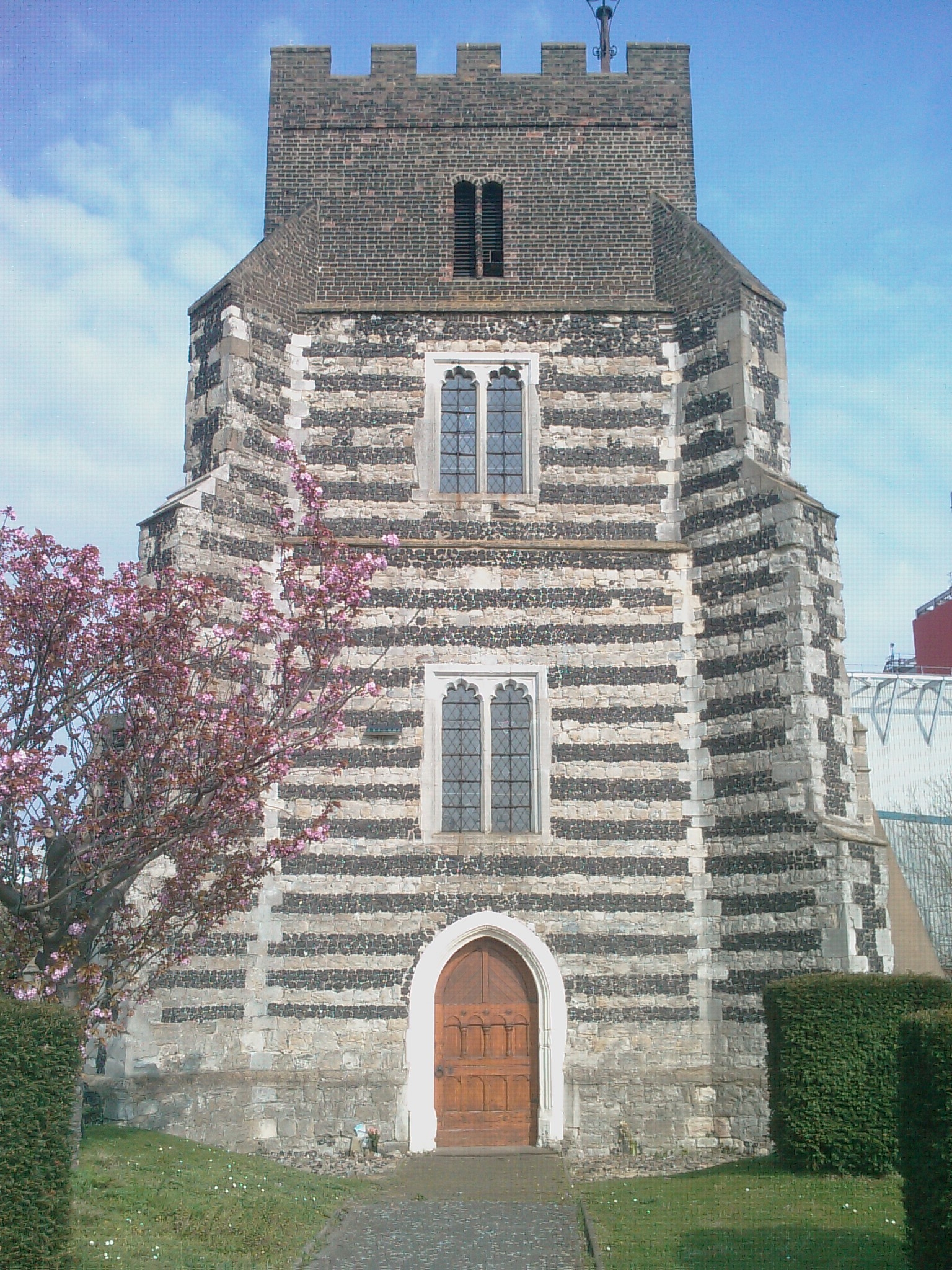- St Clement's Church, West Thurrock
Infobox religious building
building_name = St Clement's Church
infobox_width =

image_size =
caption = St Clement's Church
map_type = Essex
map_size = 220
map_caption = Shown within Essex
location =West Thurrock ,Essex ,England
geo =
latitude = 51.4722
longitude = 0.29239
religious_affiliation =
rite =
province =
district =
consecration_year =
status =
functional_status = Preserved
heritage_designation =
leadership =
website =
architecture = yes
architect =
architecture_type =
architecture_style =
facade_direction = West
groundbreaking = Early 13th century
year_completed = Late 15th century
construction_cost =
specifications = yes
capacity =
length = ft in to m|74|6
width = ft in to m|41|3
width_nave = ft in to m|16|9
height_max =
dome_quantity =
dome_height_outer =
dome_height_inner =
dome_dia_outer =
dome_dia_inner =
minaret_quantity =
minaret_height =
spire_quantity =
spire_height =
materials = Knapped flint
Reigate stone
nrhp =
added =
refnum =
designated =St Clement's Church is a Grade I listed building in
West Thurrock ,Essex ,England . It was featured in the film "Four Weddings and a Funeral ".Construction
A church has occupied the site in West Thurrock since pre-conquest days. In the early 12th century the church existed with a circular tower as the nave. In the early 13th century the building was widened with north and south aisles on either side of the rectangular chancel and by the late 13th century mid a new chancel was built extending the building eastwards with the pre-existing chancel becoming the nave and north and south chapels were added, the chancels eastern wall was later demolished and extended to its present position.
By the late 15th century the north and south walls of the chancel removed and replaced with arcades and the circular nave brought down and replaced with a large tower. In 1628 the east wall of the chancel was reconstructed and repair were made to the tower and south aisle in 1640 and 1711 respectively. Early in the 19th century the south chapel rebuilt and shortened. In 1906 major repairs were undertaken including a new roof on the chancels and aisles and 4 years later the east wall of chancel was reconstructed. Repairs were also made in 1935 as iron ties were fitted to strengthen walls which has become damaged by subsidence. A year into World War II Procter & Gamble began production at a new plant neighbouring the church and would later hold the historic buildings future in its hands. In 1950 the church's flat roofs had to be repaired once more after the lead lining them was stolen and 3 years later more roof work was completed when the building tiles were replaced, the tower and north chapel were also repaired at this time.
Recent History
In 1960 the church was given a Grade I listing building status however in the following decade the regular weekly services had to be stopped due to cold and damp conditions inside during the winter. In 1977 regular services ended as the church continued to deteriorate. It was used for a scheme for young unemployed people called the Ark project shortly afterwards and the interior of the church was gutted but project failed after a few years and the building fell into decay and was vandalised.
Procter & Gamble, whose factory now dominate the church's skyline, offered to take responsibility for church and its yard in 1987 as the company celebrated its 150 anniversary and three years later, 50 years after the factory opened, the church restoration was complete.
Brasses
The church has two early memorial brasses to members of the Heies family - http://www.thurrock-community.org.uk/historysoc/wthurroc2.htm.
Publications
"The Story of St. Clement's", Christopher Harrold.
Wikimedia Foundation. 2010.
