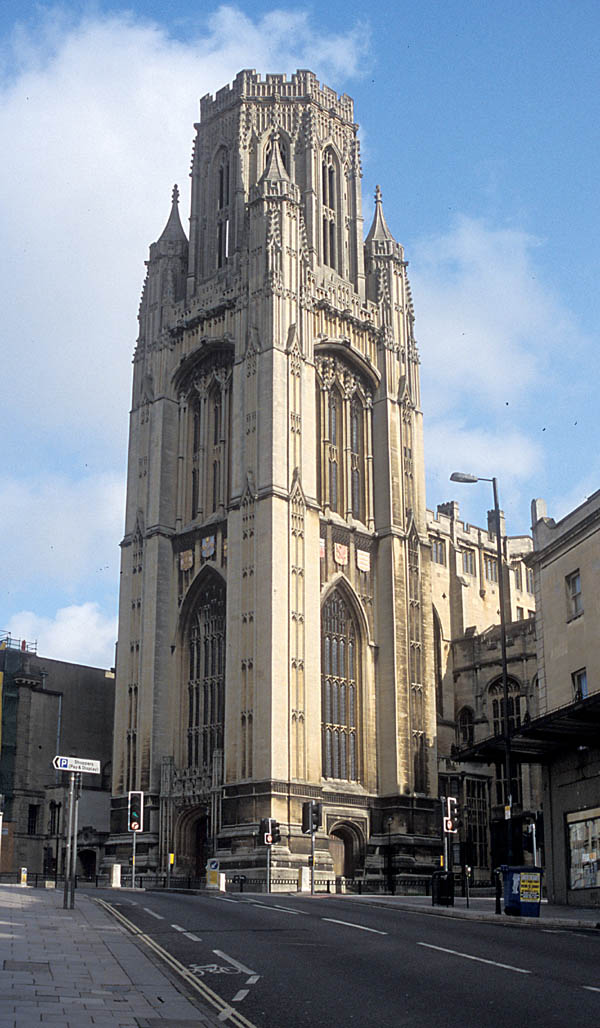- Wills Memorial Building
Infobox Historic building

caption=The Wills Memorial Building
name=Wills Memorial Building
location_town=Bristol
location_country=England
map_type=Bristol
architect=Sir George Oatley
client=W. D. & H. O. Wills
engineer=
construction_start_date=1915
completion_date=1925
date_demolished=
cost=£501,566 19s 10d
structural_system=
style=Perpendicular Gothic,Gothic revival
size=height 68 m coord|51|27|22|N|2|36|16|W|display=titleThe Wills Memorial Building [http://www.bris.ac.uk/university/gallery/places/wmb.html Bristol University | The University | The Wills Memorial Building ] ] also known as the Wills Memorial Towerhttp://www.about-bristol.co.uk/lnd-03.asp] [ [http://www.skyscrapernews.com/buildings.php?id=686 Building - 686 - Wills Memorial Tower - Bristol ] ] or simply the Wills Towercite web |url=http://www.bristol.ac.uk/news/2006/875.html|title=Bristol University|work=Wills Tower set for new glory
accessdate=2007-06-23] is a Gothic building situated near the top of Park Street on Queens Road inBristol ,United Kingdom . [http://www.bristol-link.co.uk/history/wills-memorial-building.htm The Wills Memorial Building is situated at the top of Park Street in Queens Road ] ] It is considered one of the last great gothic buildings to be built inEngland . and is a landmark building of theUniversity of Bristol which currently houses the Faculty ofLaw and the Department ofEarth Sciences , as well as the Law and Earth Sciences libraries. [ [http://www.bristol.ac.uk/university/gallery/places/law-library.html Bristol University | The University | Law Library ] ]Many regard the building as synonymous with the University of Bristol and refer to it simply as 'The University'. [http://eis.bris.ac.uk/~glejl/WMB/index.html Wills Memorial Building ] ] It is the centerpiece building of the university precinct [http://www.bris.ac.uk/romanticstudies/events/willsbuilding.html Bristol University - Centre for Romantic Studies - Wills Memorial Building ] ] and used by the University of Bristol for degree ceremonies which take place inside of the Great Hall. [ [http://www.bristol.ac.uk/university/gallery/people/degree.html Bristol University | The University | Graduation ] ]
Architecture commentator
Nikolaus Pevsner described it as::"a tour de force in Gothic Revival, so convinced, so vast, and so competent that one cannot help feeling respect for it." [cite web|url=http://www.bris.ac.uk/romanticstudies/events/willsbuilding.html|title=Wills Memorial Building|publisher=University of Bristol, Centre for Romantic Studies|accessdate=2006-03-18]
It has been designated by
English Heritage as a grade II*listed building [cite web | title=University Tower and Wills Memorial Building and attached front walls and lamps | work=Images of England | url=http://www.imagesofengland.org.uk/search/details.aspx?id=380278 | accessdate=2007-03-13] and serves as a regionalEuropean Documentation Centre .History
The Wills Memorial Building was commissioned in 1912 by
George Alfred Wills andHenry Herbert Wills , the magnates of the Bristol tobacco companyW. D. & H. O. Wills , in honour of their father,Henry Overton Wills III , benefactor and first Chancellor of the University who donated £100,000.00 to the University.Sir George Oatley was chosen as architect and told to "build to last". He produced a design in the Perpendicular Gothic style, to evoke the famous university buildings of Oxford and Cambridge. The building was funded through the fortunes which the Wills family made through tobacco Oatley later claimed that his inspiration for the building came from a dream where he saw a tower on a hill with shields around it.Construction was started in 1915 but was halted in 1916 due to the continuation of
World War I . [http://www.gly.bris.ac.uk/www/services/museum/wmb.html] Building was restarted in 1919, and the Wills Memorial Building was finally opened on June 9th 1925 by King George V and Queen Mary, having cost a total of £501,566 19s 10d. The building was opened with Royal Salute of 21 chimes from 'Great George' the nine and a half ton bell within the octagonal belfry of the tower, which is tolled on the death of a monarch or chancellor.cite book |last=Burrough |first=THB |authorlink= |coauthors= |title=Bristol |year=1970 |publisher=Studio Vista |location=London |isbn=0289798043 ] Oatley received a knighthood that same year in recognition of his work on the building. [cite web|url=http://www.bris.ac.uk/news/2003/257|title=New Chapter for the Wills Memorial Building|publisher=University of Bristol|accessdate=2006-03-18]In 1940, during the
Bristol Blitz ofWorld War II , the Great Hall with itsHammerbeam roof , was badly damaged by a German bomb-blast, and was restored in the 1960s to Oatley original design. At the same time the adjoining wing was enlarged by Ralph Brentnall.Restoration work
In 2006, cleaning work began on the Wills Memorial Building costing £750,000. [ [http://www.bristol.ac.uk/news/2006/875.html Bristol University | News from the University | Wills Tower set for new glory ] ] Cleaning on the building revealed the engraving "IO TRIVMPHE" [ [http://eis.bris.ac.uk/~glejl/WMB/WMB.html Wills Memorial Building - August 2006 ] ] intended as a tribute to the architect of the building Sir George Oatley. The engraving had remained hidden for over 80 years [ [http://www.bristol.ac.uk/news/2006/1045.html Bristol University | News from the University | 80-year-old engraving finally discovered ] ] and recognises the role of Sir Isambard Owen (then Vice-Chancellor) in the realisation of Oately's plans.
Architecture
The building's dominant feature is Wills Tower. The tower is
reinforced concrete faced with Bath and Clipsham stone, with carving designed in collaboration withJean Hahn ofKing's Heath Guild ,Birmingham . At 215 feet (68 metres) height it is over twice the height of nearby Cabot Tower. It is 16 meters square and covered in heraldic shields.It is topped by an octagonal lantern which houses Great George,
England 's fourth-largest bell which weighs over 9.5 tonnes which strikes on the hour. [cite web|url=http://www.bristol-link.co.uk/history/wills-memorial-building.htm|title=Wills Memorial Building|publisher=Bristol-Link.co.uk|accessdate=2006-03-18]In addition to the Great Hall there is a General Library, Reception Room and Council Chamber and another 50 rooms including some teaching space such as seminar rooms and lecture theatres.In the Entrance Hall are two ceremonial staircases. The building is also used as a conference venue.
Further reading
*Whittingham, S. "Wills Memorial Building" (Bristol, 2003) ISBN 086292541X [http://www.bris.ac.uk/news/2003/257]
References
External links
* [http://www.educationuk.org/pls/hot_bc/bc_profile.page_pls_profile_details?x=414047731309&y=0&a=1&z=4517&p_prof_id=15421&sec_id=62&p_lang=31 A virtual tour inside the Wills Memorial Building]
* [http://www.educationuk.org/pls/hot_bc/bc_profile.page_pls_profile_details?x=475014715609&y=0&a=1&z=4517&p_lang=31&sec_id=63 A virtual tour of the Law Library inside the Wills Memorial Building]
* [http://www.bbc.co.uk/bristol/content/image_galleries/wills_aug06_gallery.shtml A gallery of images from the BBC showing the restoration work which took place in 2006]
Wikimedia Foundation. 2010.
