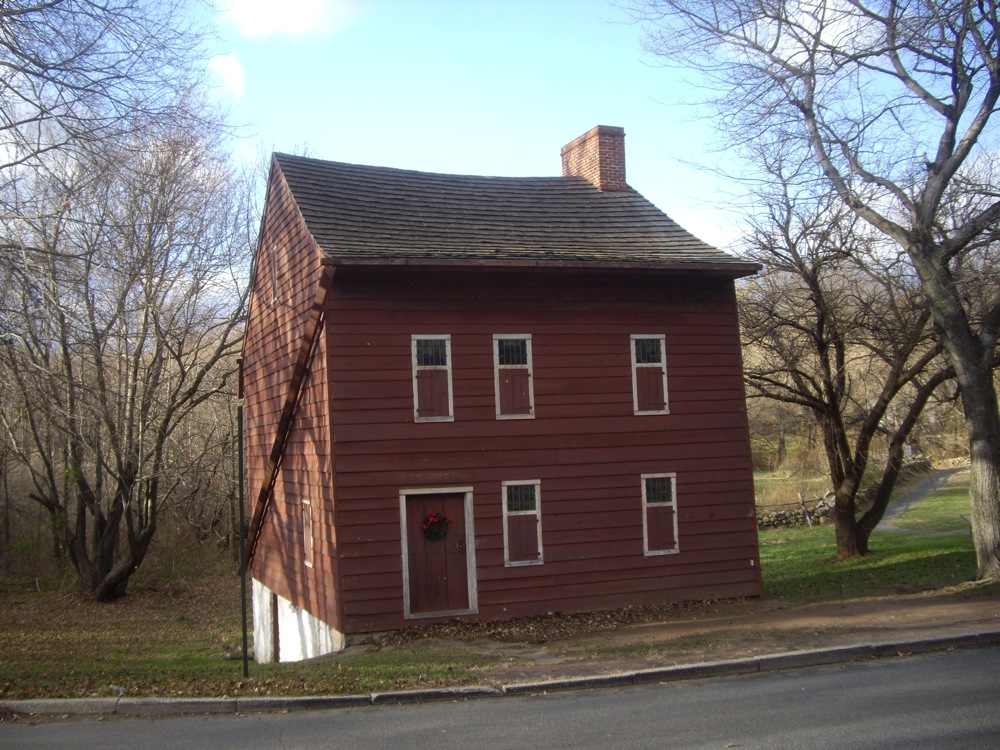- Voorlezer's House
Infobox nrhp
name = Voorlezer's House
nrhp_type = nhl
locmapin = New York

caption =
location =Richmondtown, Staten Island , NY
nearest_city =
lat_degrees = 40 | lat_minutes = 34 | lat_seconds = 18.4 | lat_direction = N
long_degrees = 74 | long_minutes = 8 | long_seconds = 52.3 | long_direction = W
area =
built = 1695
architect =
architecture =
designated =November 5 ,1961 cite web|url=http://tps.cr.nps.gov/nhl/detail.cfm?ResourceId=408&ResourceType=Building
title=The Voorlezer's House|date=2007-09-10|work=National Historic Landmark summary listing|publisher=National Park Service]
added =October 15 ,1966 cite web|url=http://www.nr.nps.gov/|title=National Register Information System|date=2007-01-23|work=National Register of Historic Places|publisher=National Park Service]
visitation_num =
visitation_year =
refnum = 66000565
mpsub =
governing_body =Voorlezer's House is a historic
clapboard frame house inHistoric Richmond Town inStaten Island, New York . It is the oldest known schoolhouse in America, although it became a private residence for more than a century, and it is now owned and operated by the Staten Island Historical Society. It was built before 1696, and the date of the patent on which it is located is 1680."Voorlezer" is a Dutch word that can be translated as "Fore-reader". A Voorlezer is an assistant to a
pastor who, in the absence of a pastor, may hold religious services and read scripture, as well as run a school.Though well-maintained for many years, by 1936 it had fallen into disrepair and was threatened with demolition. It became a
National Historic Landmark in 1961 and was added toNational Register of Historic Places when that registry was created in 1966.cite web|url=PDFlink| [http://pdfhost.focus.nps.gov/docs/NHLS/Text/66000565.pdf "The Voorlezer's House", by Richard Greenwood.] |227 KB|title=National Register of Historic Places Inventory|date=1975-07-17|publisher=National Park Service] cite web|url=PDFlink| [http://pdfhost.focus.nps.gov/docs/NHLS/Photos/66000565.pdf Voorlezer's House--Accompanying 3 photos, exterior, from 1975.] |1.02 MB|title=National Register of Historic Places Inventory|date=1975-07-17|publisher=National Park Service]Description
The roof has an unequal pitch because the front of the house is convert|2|ft|m higher than the rear. The foundation walls are convert|2|ft|m thick, and constructed of undressed field stone laid up in mud and mortar. All timbers are of oak or white wood, cut in nearby forests and hewn to size with a
broadaxe . A massive stone-and-brickchimney is at the northeast end of the house. Around 1800, the present staircases were substituted for the straight, ladder-like stairs believed to have been used originally.cite web |url=http://www.nps.gov/history/history/online_books/explorers/sitec50.htm |title=Voorlezer's House |publisher=National Park Service |work=Survey of Historic Sites and Buildings |accessdate=2008-10-09]The first floor contains a small room used as living quarters and a large room for church services. The second floor has a small
bedchamber , and a large room that is believed to be the one used for the school. The extra set of floor beams indicate that the room was designed to accommodate a large number of persons. The floors in the house are ofwhite pine boards, convert|14|-|16|in|cm wide. The windows and doors, the originals of which have been replaced, have the low and wide proportions of the originals.External links
* [http://www.historicrichmondtown.org/ Official Site]
* [http://www.nps.gov/history/history/online_books/explorers/sitec50.htm Survey of Historic Sites and Buildings, National Park Service]References
Wikimedia Foundation. 2010.
