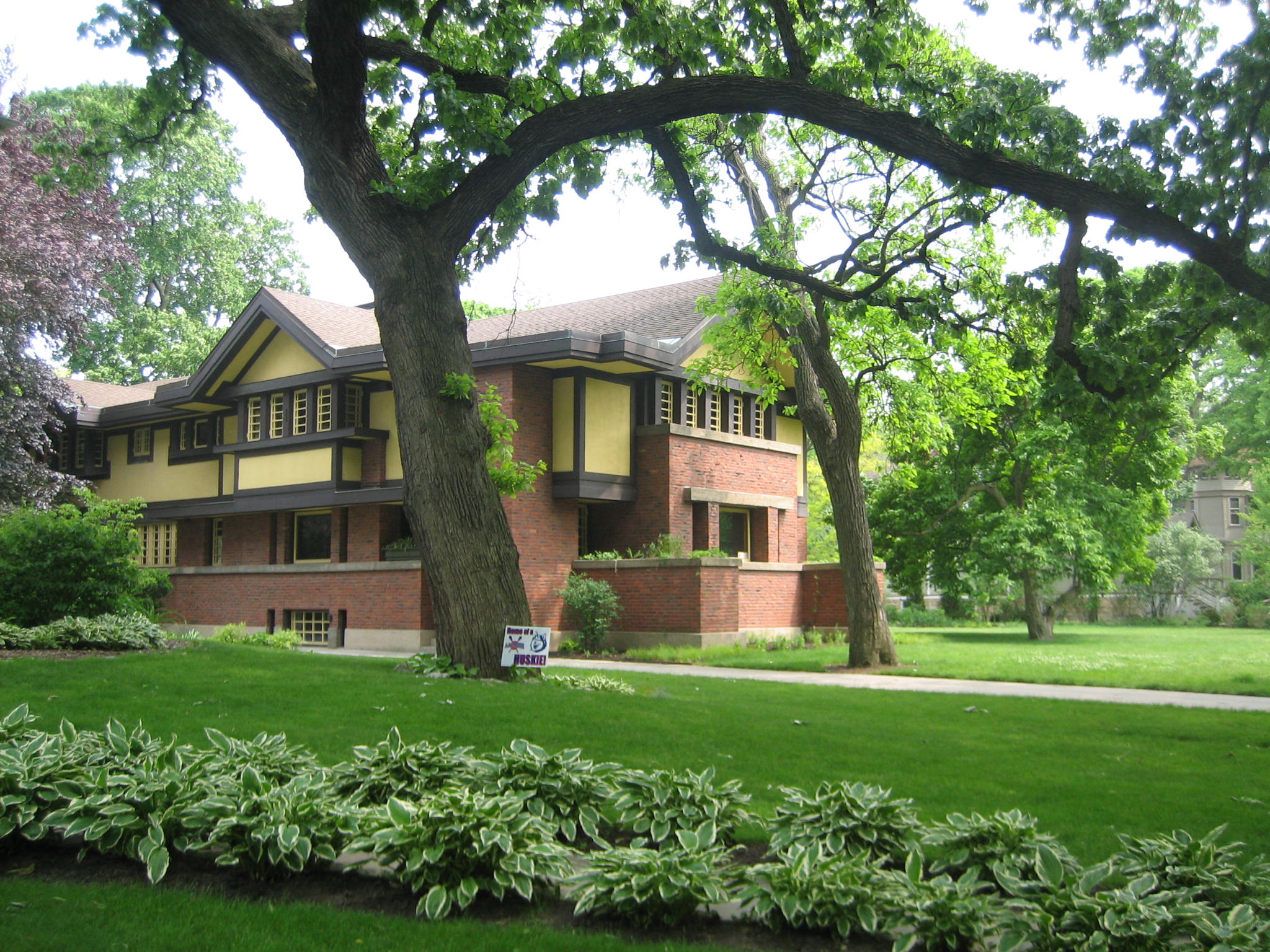- Peter A. Beachy House
Infobox nrhp
name = Peter A. Beachy House
nrhp_type = cp

caption =
location = Oak Park,Cook County, Illinois , USA
nearest_city =
lat_degrees = 41
lat_minutes = 53
lat_seconds = 29
lat_direction = N
long_degrees = 87
long_minutes = 47
long_seconds = 59
long_direction = W
area =
built = 1906Frank Lloyd Wright Architectural Guide Map, "Frank Lloyd Wright Preservation Trust".]
architect =Frank Lloyd Wright
architecture =Prairie style
added =December 4 ,1973
visitation_num =
visitation_year =
refnum = 7300069
mpsub =
governing_body = Private ownerThe Peter A. Beachy House is a home in the
Chicago suburb ofOak Park, Illinois that was entirely remodeled by architectFrank Lloyd Wright in 1906. The house that stands today is almost entirely different from the site's original home, a Gothic cottage. The home is listed as acontributing property to theFrank Lloyd Wright-Prairie School of Architecture Historic District , which was listed on the U.S.National Register of Historic Places .History
The original home, a Gothic
cottage , was almost entirely replaced when banker Peter A. Beachy commissioned Frank Lloyd Wright to "remodel" the home. The house is set atright angle s to the street to utilize part of the cottage's original foundation." [http://www.oprf.com/flw/Beachy.html Peter A. Beachy House] ," "Oak Park Tourist", excerpted from: Sprague, Paul E. "Guide to Frank Lloyd Wright & Prarire School Architecture in Oak Park" Oak Park Bicentennial Commission of the American Revolution [and] Oak Park Landmarks Commission, Village of Oak Park: 1986, (ISBN 0961691506). Retrieved31 May 2007 .] There is a possibility that the home was not entirely designed by Wright. In fact, it may have mostly been designed byWalter Burley Griffin as part of a deal that allowed Wright to borrow money to travel to Japan and Griffin to design the house. Indeed, most of the design work took place while the Wright's were in Japan.Gill, Brendan. " [http://books.google.com/books?id=H1w2YH6DG1IC&pg=PA187&ots=gzz_glf2I2&dq=%22Beachy+House%22+Frank+Lloyd+Wright&ie=ISO-8859-1&sig=N1spIDjw2hHgVuq2gq4QnNNrpTM#PPA186,M1 Many Masks: A Life of Frank Lloyd Wright] ", (Google Books ), Da Capo Press: 1998, p.187, (ISBN 0306808722). Retrieved1 June 2007 .]Architecture
Though the Beachy House incorporates an earlier structure, the original building is completely obliterated on the interior. The only points that the original house, known as the Fargo House, still exist are found in the basement of the Beachy House. The house has seven
gable s and sits on the largest residential lot in Oak Park. Much of the furniture in the house was also Wright designed but the windows contained only woodenmuntin s; no leaded or colored glass.Heinz, Thomas A. The Vision of Frank Lloyd Wright, Chartwell Books, Inc., Edison, New Jersey: 2006, pp. 117-118, (ISBN 0785821457).]ignificance
The Peter A. Beachy House is an example of Wright's remodeling design work. It is listed as a contributing property to the
Frank Lloyd Wright-Prairie School of Architecture Historic District ." [http://gis.hpa.state.il.us/hargis Frank Lloyd Wright-Prairie School of Architecture Historic District] ," Property Information Report, HAARGIS Database, "Illinois Historic Preservation Agency". Retrieved3 June 2007 .] Thehistoric district joined the U.S. National Register of Historic Places in 1973. [http://www.nr.nps.gov/ National Register Information System] , National Register of Historic Places, "National Park Service". Retrieved3 June 2007 .] The Peter A. Beachy House is one of three homes in Oak Park that Wright was commissioned to remodel. The other two are the 1906Hills-DeCaro House , which was under renovation when the Hills House was built, and theWilliam H. Copeland House , also on Forest Avenue." [http://gis.hpa.state.il.us/hargis/PDFs/209223.pdf Hills-DeCaro House] ," (PDF ), Oak Park Landmark Nomination Form, HAARGIS Database, "Illinois Historic Preservation Agency". Retrieved3 June 2007 .]Notes
Wikimedia Foundation. 2010.
