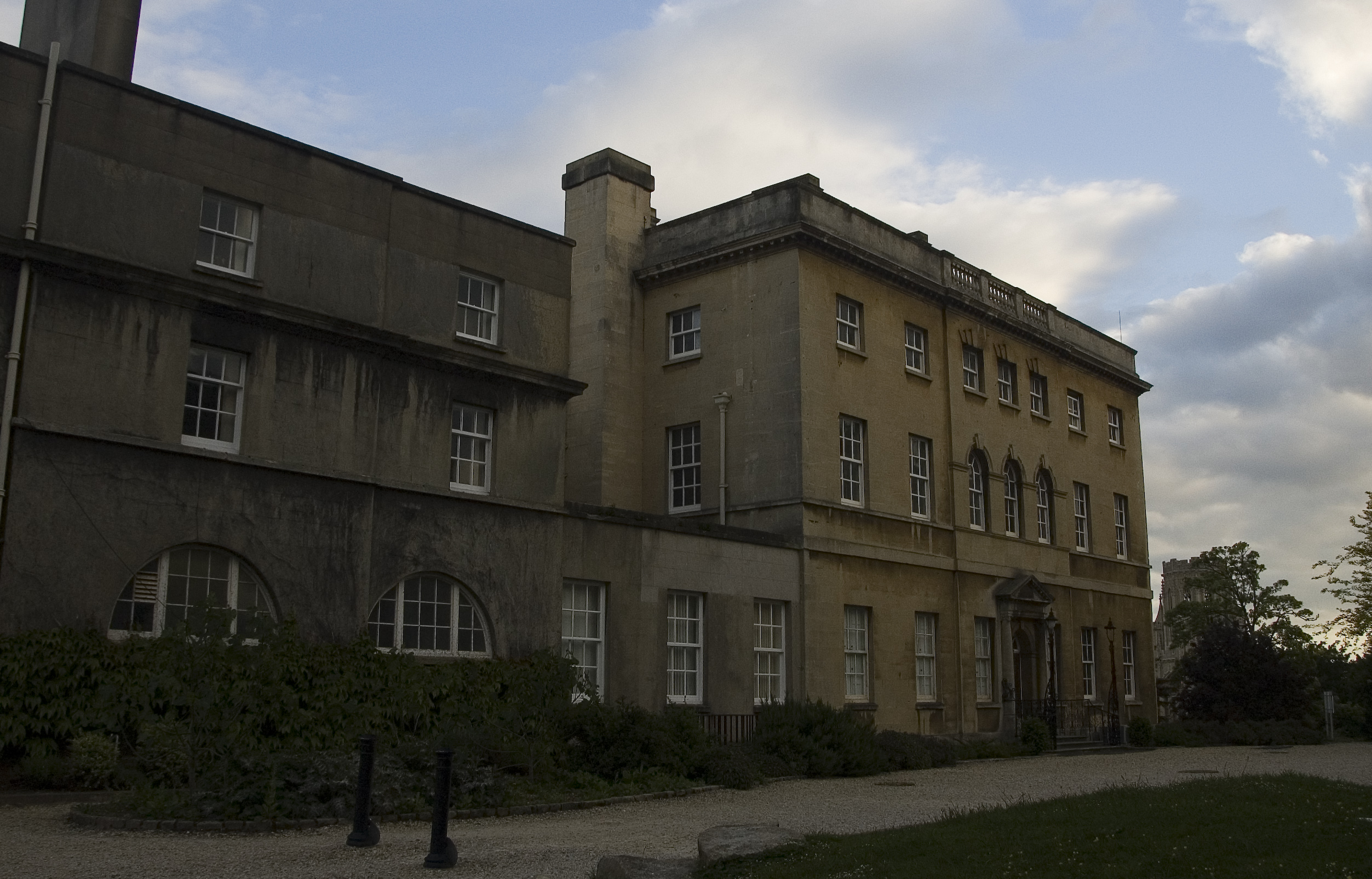- Royal Fort
Infobox Historic building

name=Royal Fort
latitude=51.4583
longitude=-2.6035
map_type=Bristol
location_town=Bristol
location_country=England
architect=James Bridges
client=Thomas Tyndall
engineer=Thomas Paty
construction_start_date=1758
completion_date=1761
cost=
structural_system=
style=Baroque ,Palladian andRococo The Royal Fort is a historic house inTyndalls Park ,Bristol . The building is currently used for offices and as space for meetings, seminars, tutorials and events by theUniversity of Bristol .History
The house was constructed on the site of a Civil War fortification, which had two
bastion s on the inside of the lines and three on the outside. It was the strongest part of the defences of Bristol, with the Royalists retreating to the fort when the Parliamentarians had broken through the lines in the siege of 1645. [cite web | title= Bristol | work=Fortified Places | url=http://www.fortified-places.com/bristol.html | accessdate=2007-03-24] The fort was demolished around 1650. The "Royal" in the name was in honour ofPrince Rupert of the Rhine when he was made Governor of Bristol. [cite web | title= Royal Fort House | work=University of Bristol Conference Office | url=http://www.bristol.ac.uk/conferences/meetings/royal/ | accessdate=2007-03-24]Design
The design of the mid-eighteenth century house by James Bridges, for
Thomas Tyndall , was a compromise between the separate designs of architectsThomas Paty ,John Wallis and himself. This led to different classical styles:Baroque ,Palladian andRococo , for three of the facades of the house. [cite web | title= Royal Fort House | work=University of Bristol | url=http://www.bris.ac.uk/ias/royal-fort.html | accessdate=2007-03-24] It was built between 1758 and 1761, byThomas Paty withplasterwork byThomas Stocking .A later Colonel Thomas Tyndall employed
Humphry Repton from 1799 ["Historic Parks and Gardens Protected under Bristol Local Plan Policy NE9" ( [http://www.bristol.gov.uk/redirect/?oid=FileAttachment-id-1075014 On-line text] ).] to landscape the gardens which form a small part of Tyndall’s Park, which extended to Whiteladies Road in the west, Park Row in the south and Cotham Hill to the north. [University of Bristol Strategic Masterplan , Appendix 12:The Royal Fort Lodge Site, (November 2005) ( [http://72.14.209.104/search?q=cache:kuhjNBbTwjkJ:www.bris.ac.uk/Depts/Bursar/masterplan06/appendix13_section5.pdf+Humphrey+Repton+Tyndall+Bristol&hl=en&ct=clnk&cd=2&gl=us On-line text] ).] Over the years large parts of the park were sold for housing development and as the site for theBristol Grammar School , purchased in 1877, and only a small part of the original area remains, as Royal Fort Gardens. The siting of drives in the Royal Fort park is still reflected in street plans today.The current stone gatehouse, built in the
Victorian era and known as the Royal Fort Lodge, stands at the entrance to the driveway leading to Royal Fort House.The house has been designated by
English Heritage as a grade Ilisted building . [cite web | title= Royal Fort and attached front step railings | work=Images of England | url=http://www.imagesofengland.org.uk/search/details.aspx?id=380730 | accessdate=2007-03-24]Ownership
It is now owned by the
University of Bristol , who were given the estate as a gift byHenry Herbert Wills [cite web | title= Henry Herbert Wills Physics laboratory | work=University of Bristol | url=http://www.phy.bris.ac.uk/history/05.%20Royal%20Fort%20Opening%201927.pdf | accessdate=2007-03-24] of the Bristol tobacco companyW. D. & H. O. Wills , and is used for dinners, receptions and presentations.References
External links
* [http://www.bristol.ac.uk/ias/royal-fort.html Official Website - University of Bristol, Institute for Advanced Studies]
* [http://www.phy.bris.ac.uk/history/03.%20Royal%20Fort%20in%20Pictures.pdf Photos of Royal Fort House]
* [http://www.bbc.co.uk/bristol/content/webcams/bristolroyalfort_webcam.shtml Webcam on the roof of the building]
* [http://www.bristol.gov.uk/ccm/cms-service/download/asset/?asset_id=16370049 The Royal Fort Lodge Site. Assessment of Potential for Development. University of Bristol. Strategic Masterplan]
* [http://www.bristol.ac.uk/conferences/meetings/royal/ University of Bristol facilities at Royal Fort House]
Wikimedia Foundation. 2010.
