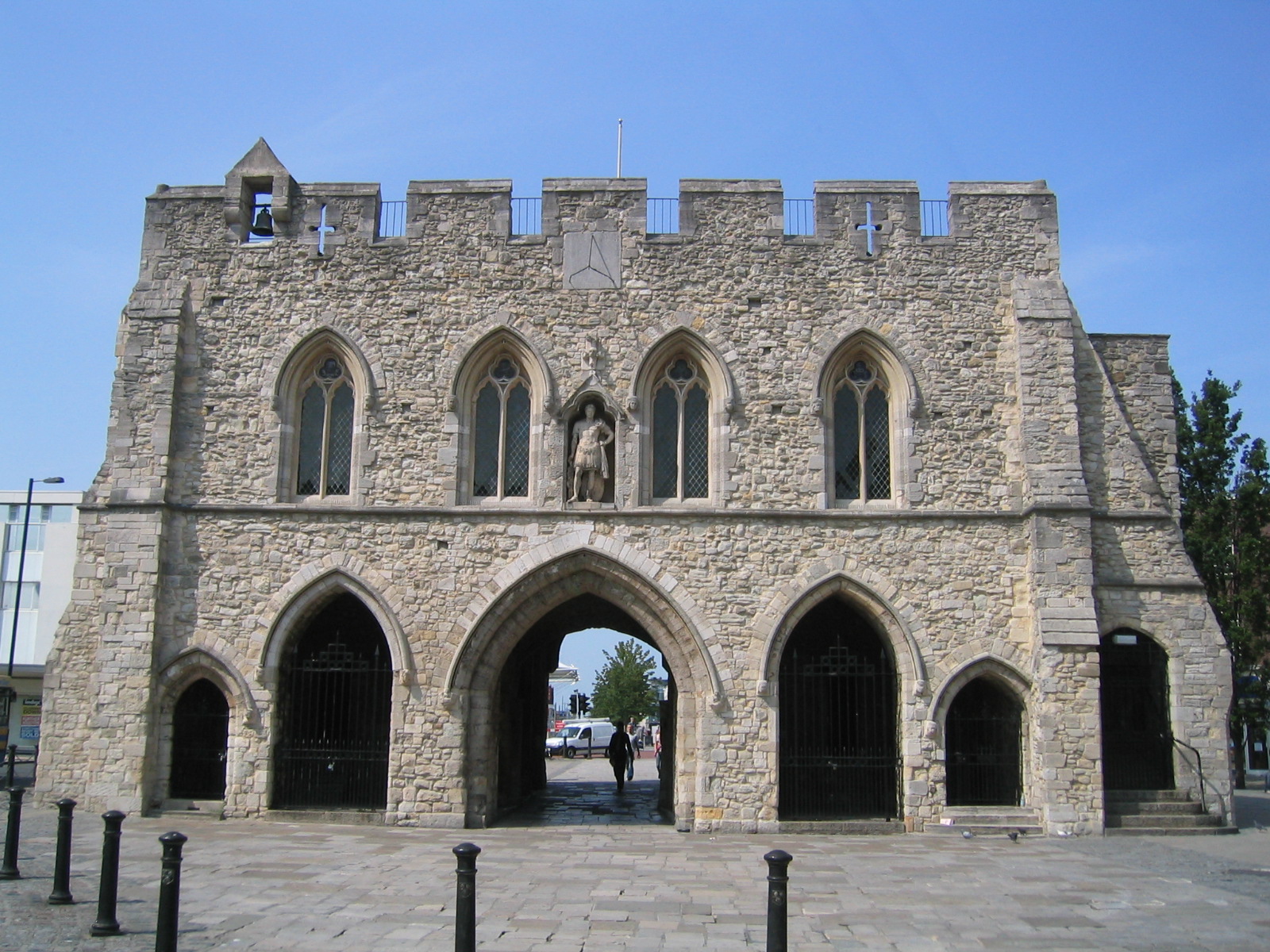- Bargate
Infobox building
building_name = Bargate
native_building_name=
former_names =

caption = The Bargate from the south
map_type = Southampton
altitude =
building_type = Gateway
architectural_style = Medieval
structural_system =
cost =
location =Southampton City Centre
address =
client =
owner = Southampton City Council
current_tenants =
landlord =
latitude = 50.90264
longitude = -1.4045
start_date = circa 1180
completion_date = circa 1180
inauguration_date =
demolition_date =
destruction_date =
height =
diameter =
other_dimensions =
floor_count = 2
floor_area =
main_contractor =
architect =
structural_engineer =
services_engineer =
civil_engineer =
other_designers =
quantity_surveyor =
awards =
references =The Bargate is a building in the city centre of
Southampton ,England . Constructed in Norman times as part of the fortified walled city, the Bargate was the main point of entry and exit to and from the north. Since Southampton is on the southcoast , this made the Bargate the main gateway to the city. The Bargate is a Grade I listed building [ [http://www.southampton.gov.uk/Images/Listed%20Buildings%20in%20Southampton%20-%20List_tcm46-161808.pdf Southampton City Council: Listed buildings in Southampton] Accessed 13th September 2007.] and ascheduled monument .History
The Bargate was built circa 1180 AD, constructed of stone and flint.cite web|url=http://homepage.mac.com/philipdavis/English%20sites/3300.html|title=SOUTHAMPTON TOWN WALL AND GODS HOUSE TOWER|last=Davis|first=Philip|date=Thursday, July 24, 2008|work=The Gatehouse|accessdate=2008-09-30] Additional archways were added in 1764 and 1774. Further alterations were made to the building around 1290, when large drum towers were added to the north side, with arrow slit windows.cite web|url=http://www.southampton.gov.uk/Images/Listed%20Buildings%20in%20Southampton%20-%20Descriptions_tcm46-161809.pdf|title=Sites and Monuments|publisher=Southampton City Council|accessdate=2008-09-30]
A two-storey extension was made to the south side towards the end of the thirteenth century, with four windows lighting the upstairs room. In the middle of the four windows is a statue of George III in Roman dress, which replaced a wooden statue of Queen Anne. Work was also carried out to the interior of the upper room during the thirteenth century, when the stone fireplaces were installed. The embattled north front was added to the building around 1400. In 1605, the city's curfew and alarm bell was added to the southwest corner of the building. A sundial was added a century later.
The room above the gate itself has known several uses. It was originally used as the city's guildhall, until the 1770s. [http://www.aspacearts.org.uk/bargate-history/ About the Bargate] (Accessed 26th February 2008)] It was at this point that the city began to grow to the north of the gate. Also during the eighteenth century, five panels containing painted shields were added to the building.
In 1765, a passage was cut through the eastern side of the arch for pedestrians. A further passage through the western side was added later. [http://www.localhistories.org/southampton.html Lambert, Tim: A brief history of Southampton] (Accessed 22nd February 2007)]
Following the establishment of Southampton's
police force in February 1836, the upper room was used as a prison. [ [http://www.hants.gov.uk/hchs/soton.html Hampshire Constabulary History Society: The Southampton Police Force 1836 - 1956] (Accessed 22nd February 2007)]The Bargate was separated from the adjoining town walls in the 1930s. The monument again served as the police headquarters for the city during the
Second World War . [cite web|url=http://www.artvaults.org.uk/bargate.asp|title=bargate exhibition - ArtVaults in Context|accessdate=2008-09-30]The Bargate Shopping Centre was built next to the structure itself in 1989.
After being closed to the public for several years, the upper room was opened on October 22 2002 as an art gallery.
References
External links
* [http://discoveringsouthampton.com Bargate Gallery]
* [http://www.bargate.co.uk Bargate Shopping Centre]
Wikimedia Foundation. 2010.
