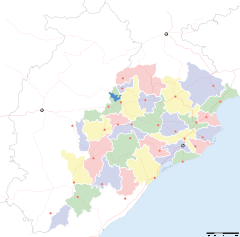- Nilkantheswar Shiva Temple
-
Nilkantheswar Temple Coordinates: 20°14′41″N 85°50′09″E / 20.24472°N 85.83583°ECoordinates: 20°14′41″N 85°50′09″E / 20.24472°N 85.83583°E Location Country: India State: Orissa Location: Bhubaneswar Architecture and culture Primary deity: lord Shiva Architectural styles: Kalingan Style (Kalinga Architecture) History Date built:
(Current structure)10th century A.D. Nilakanthesvara Siva temple is located on the western embankment of the Bindusagar tank. It is situated on the left side of the lane branching from the road leading from KedarGouri chowk to Vaital temple in Gyana nagar (Hadi Sahi), Old Town, Bhubaneswar. The temple is facing towards east and the enshrining deity of this temple is a circular yoni pitha with a chlorite Siva lingam. The temple is made out of sandstone and under the custodian of Jitu Mishra. The present temple is a recent construction over the remains of an earlier one. The building material is old but the entire structure now has a cement plaster and an enamel point. The temple is within a compound, which is now under the custody of Sri. Jitu Mishra.
Contents
Location
Lat- 200 14’ 41” N., Long- 850 50’ 09” E., Elev- 56 ft.
Ownership
i) Single/ Multiple: Multiple
ii) Public/ Private: Public
iii) other: Jitu Mishra the chief priest of the temple is the caretaker and custodian of this temple.
iv) Address: Mishra Sahi, Old Town, Bhubaneswar.
Age
i)Precise date: unknown
ii) Approximate date: 10th Century A.D. (Original structure)
iii) Source of Information: Parsvadevata like Kartikeya holding a cock in his upper left hand.
Property Type
i) Precinct/ Building/ Structure/Landscape/Site/Tank: Building
ii) Subtype: Temple
iii) Typology: Pidha deul
Property use
i) Abandoned/ in use: In use
ii) Present use: Living temple
iii) Past use: a) Historic significance: The local people ascribe the temple to the Kesaris (Somavamsis). b) Cultural significance: Sankranti, Sivaratri. c) Social significance: Sradha, Rudrabhiseka, mangula, marriage and thread ceremony.
Physical description
Surrounding
The temple is surrounded by Bindusagar tank on its east at a distance of 15 metres, private residential buildings in west. Hadisahi in south at a distance of 12 metres and vaitala temple on its south –western at a distance of 200 metres.
Orientation
The temple is facing towards east.
Architectural features (Plan and Elevation)
On plan, the temple has a square vimana and a frontal porch measuring 4.90 metres. The vimana is 4.30 square metres and frontal porch 0.60 metres. On elevation, the vimana is a pidha deul having bada, gandi and mastaka. The 311 temple measures 4.55 metres in height from pabhaga to mastaka. The bada has threefold divisions measuring 2.05 metres in height( pabhaga 0.63 metres, jangha 1.18 metres and baranda 0.24 metres). It is plain except the Udyota simha above raha pagas of each wall. The gandi is made of three horizontal tiers measuring 1.50 metres. The mastaka consisting of beki, ghanta, amlaka, khapuri, kalasa and trisula (trident) as ayudha measured 1.00 metres in height. In front of the vimana in the eastern wall there is a concrete structure that serves as the Jagamohana.
Raha niche & parsva devatas
The raha niches measure 1.47 metres x 0.32 metres x 0.12 metres in height, width and depth respectively. The southern raha niche houses the image of a four armed Ganesa standing in tribhangi pose over a lotus pedestal. The image is holding nagapasa in the upper right hand and the lower right hand is in varadamudra. The other two hands are broken.
The western raha niche houses the image of a four armed Kartikeya holding dambru (cattle drum) in his lower left hand and a cock in his upper left hand with a female attendant upholding the cock. Upper right hand of the deity is resting over the beak of his mount peacock. Lower right hand is broken. The image is standing over a lotus pedestal. The northern raha niche is enshrining the image of a four armed Parvati holding conch in her lower left hand, the lower right hand is holding nagaphasa, in the upper right hand is in the form of baranda. The upper left hand is holding a mace.
Decorative features
Door Jambs: The doorjambs measure 1.70 metres in x 0.90 metres. In the lintel there is a Gajalaxmi seated in lalitasana. The deity is four armed holding lotus in her left arm and varadamudra in her right arm. . Lintel:. —
Building material
Sandstone.
Construction techniques
Dry masonry with cement plaster.
Style: Kalingan
State of preservation
i) Good/Fair/ Showing Signs of Deterioration/Advanced: Fair.
ii) State of Decay/Danger of Disappearance:
Grade (A/B/C)
i) Architecture: B
ii) Historic: B
iii) Associational: C
iv) Social/Cultural: B
v) Others:
Threats to the property
Conservation Problem and Remedies: Compound wall: There is a modern compound wall measuring 9.50 metres in length x 1.48 metres height x 0.40 metres thickness made of laterite with two entrances. Detached and loose sculptures: In the northern side of the temple there is a circular yoni pitha with Siva lingam. On the eastern side of the temple there are four eroded detached sculptures found which are not clearly identifiable.
Notes
References
- Lesser Known Monuments of Bhubaneswar by Dr. Sadasiba Pradhan (ISBN 81-7375-164-1)
- http://www.iskconbbsr.org/
- http://www.panoramio.com/photo/52460459
- http://www.william-voirol.ch/In/24/0/26/P.html?lng=0
- http://www.oktatabyebye.com/Travel-Ideas/pilgrimage-india/dwarka.aspx
- http://www.addictedtotravel.com/holidays/tribal-tour-of-orissa
- http://swastiktravels.in/services
- http://www.iskconbbsr.org/
Categories:- Shiva temples
- Hindu temples in Bhubaneswar
- 10th-century Hindu temples
Wikimedia Foundation. 2010.

